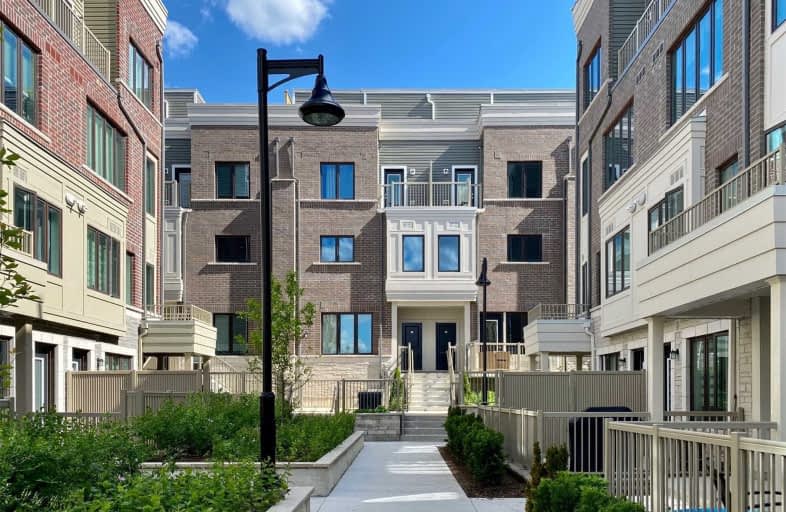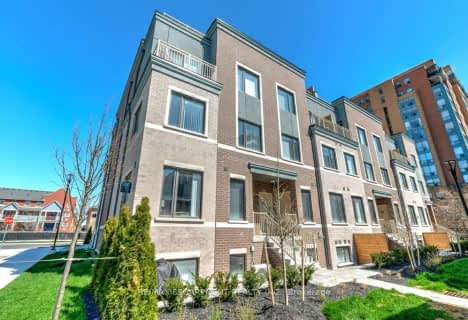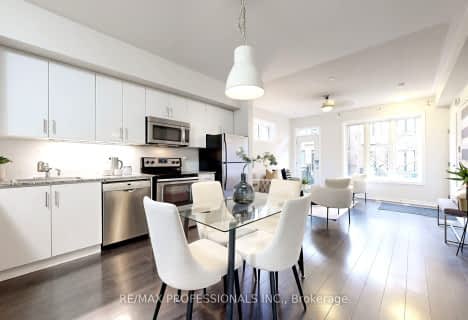
The Holy Trinity Catholic School
Elementary: CatholicÉcole intermédiaire École élémentaire Micheline-Saint-Cyr
Elementary: PublicSt Josaphat Catholic School
Elementary: CatholicTwentieth Street Junior School
Elementary: PublicChrist the King Catholic School
Elementary: CatholicJames S Bell Junior Middle School
Elementary: PublicPeel Alternative South
Secondary: PublicPeel Alternative South ISR
Secondary: PublicSt Paul Secondary School
Secondary: CatholicLakeshore Collegiate Institute
Secondary: PublicGordon Graydon Memorial Secondary School
Secondary: PublicFather John Redmond Catholic Secondary School
Secondary: CatholicMore about this building
View 3580 Lake Shore Boulevard West, Toronto- 3 bath
- 2 bed
- 1000 sqft
Th92-30 Carnation Avenue, Toronto, Ontario • M8V 0B8 • Long Branch
- 3 bath
- 2 bed
- 900 sqft
Th9-145 Long Branch Avenue, Toronto, Ontario • M8W 0A9 • Long Branch
- 2 bath
- 2 bed
- 1000 sqft
09-66 Long Branch Avenue, Toronto, Ontario • M8W 3J4 • Long Branch
- 1 bath
- 2 bed
- 700 sqft
121-40 William Jackson Way, Toronto, Ontario • M8V 2C7 • New Toronto
- 3 bath
- 2 bed
- 1200 sqft
35-100 Long Branch Avenue, Toronto, Ontario • M8W 0C1 • Long Branch
- 3 bath
- 2 bed
- 1000 sqft
20-95 Eastwood Park Gardens, Toronto, Ontario • M8W 0B9 • Long Branch














