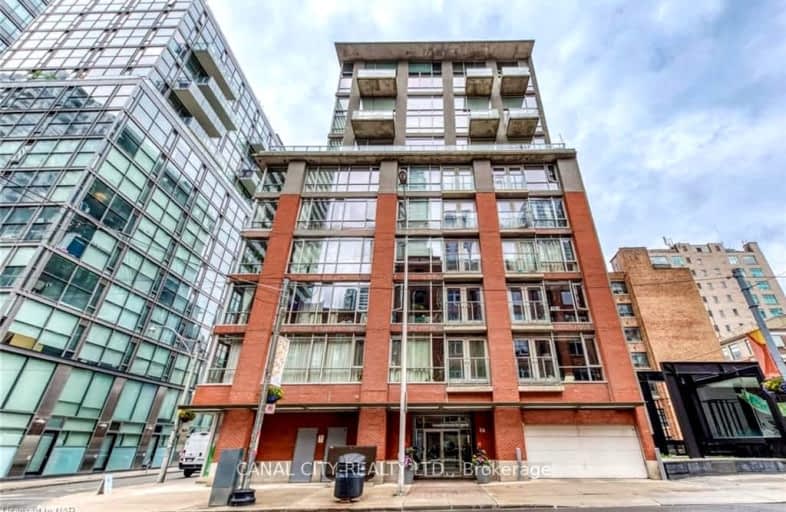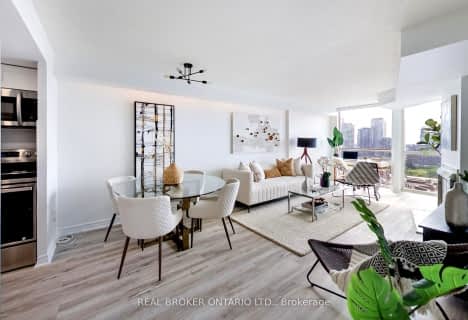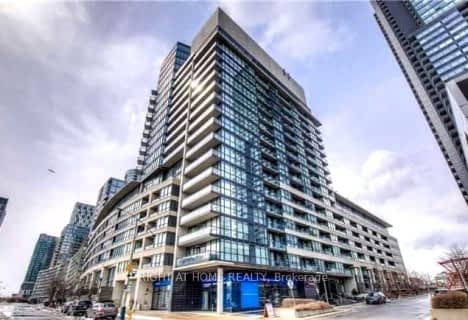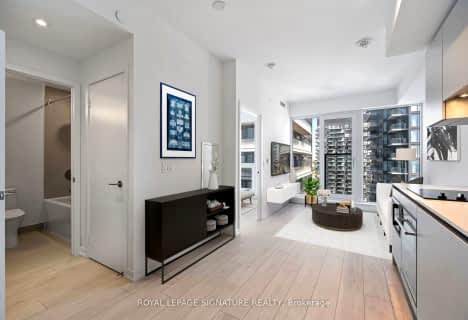Walker's Paradise
- Daily errands do not require a car.
Rider's Paradise
- Daily errands do not require a car.
Biker's Paradise
- Daily errands do not require a car.

Downtown Vocal Music Academy of Toronto
Elementary: PublicALPHA Alternative Junior School
Elementary: PublicBeverley School
Elementary: PublicOgden Junior Public School
Elementary: PublicSt Mary Catholic School
Elementary: CatholicRyerson Community School Junior Senior
Elementary: PublicSt Michael's Choir (Sr) School
Secondary: CatholicOasis Alternative
Secondary: PublicCity School
Secondary: PublicSubway Academy II
Secondary: PublicHeydon Park Secondary School
Secondary: PublicContact Alternative School
Secondary: Public-
Roundhouse Park
255 Bremner Blvd (at Lower Simcoe St.), Toronto ON M5V 3M9 0.94km -
HTO Park
339 Queens Quay W (at Rees St.), Toronto ON M5V 1A2 1.1km -
Julius Deutsch Park
40 Cecil St, Toronto ON 1.1km
-
Scotiabank
259 Richmond St W (John St), Toronto ON M5V 3M6 0.33km -
RBC Royal Bank
155 Wellington St W (at Simcoe St.), Toronto ON M5V 3K7 0.67km -
Scotiabank
44 King St W, Toronto ON M5H 1H1 1.18km
More about this building
View 36 Charlotte Street, Toronto- 1 bath
- 1 bed
- 500 sqft
1908-8 Telegram Mews North, Toronto, Ontario • M5V 3Z5 • Waterfront Communities C01
- 1 bath
- 1 bed
- 600 sqft
3003-55 Bremner Boulevard, Toronto, Ontario • M5J 0A6 • Waterfront Communities C01
- 1 bath
- 1 bed
4607-55 Mercer Street, Toronto, Ontario • M5V 0W4 • Waterfront Communities C01
- — bath
- — bed
- — sqft
2403-99 John Street, Toronto, Ontario • M5V 0S6 • Waterfront Communities C01
- 1 bath
- 1 bed
- 500 sqft
1110-57 St. Joseph Street, Toronto, Ontario • M5S 0C5 • Bay Street Corridor
- 1 bath
- 1 bed
- 600 sqft
2407-24 Wellesley Street West, Toronto, Ontario • M4Y 2X6 • Bay Street Corridor
- 1 bath
- 1 bed
- 700 sqft
2110-361 Front Street West, Toronto, Ontario • M5V 3R5 • Waterfront Communities C01
- 1 bath
- 1 bed
- 500 sqft
716-955 Bay Street, Toronto, Ontario • M5S 0C6 • Bay Street Corridor
- 1 bath
- 1 bed
- 500 sqft
312-55 Mercer Street, Toronto, Ontario • M5V 0W4 • Waterfront Communities C01
- 1 bath
- 1 bed
- 600 sqft
3005-19 Grand Trunk Crescent, Toronto, Ontario • M5J 3A3 • Waterfront Communities C01














