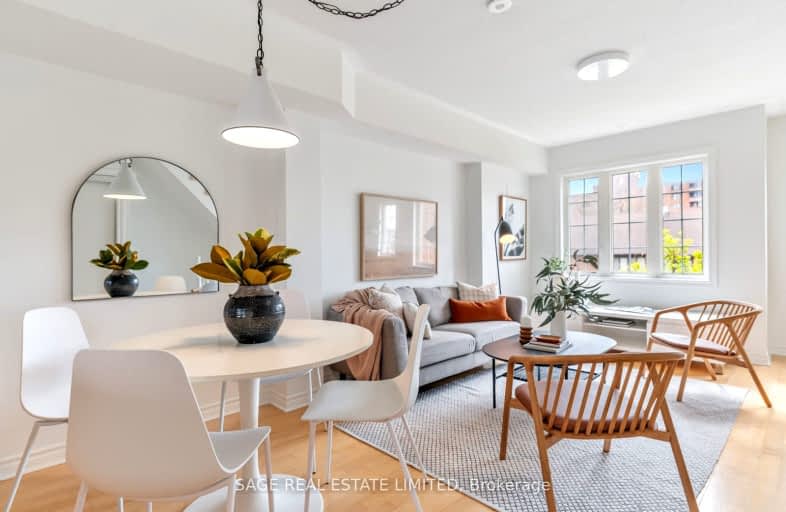
Walker's Paradise
- Daily errands do not require a car.
Excellent Transit
- Most errands can be accomplished by public transportation.
Very Bikeable
- Most errands can be accomplished on bike.

Lucy McCormick Senior School
Elementary: PublicSt Rita Catholic School
Elementary: CatholicPerth Avenue Junior Public School
Elementary: PublicÉcole élémentaire Charles-Sauriol
Elementary: PublicCarleton Village Junior and Senior Public School
Elementary: PublicBlessed Pope Paul VI Catholic School
Elementary: CatholicCaring and Safe Schools LC4
Secondary: PublicOakwood Collegiate Institute
Secondary: PublicBloor Collegiate Institute
Secondary: PublicGeorge Harvey Collegiate Institute
Secondary: PublicBishop Marrocco/Thomas Merton Catholic Secondary School
Secondary: CatholicHumberside Collegiate Institute
Secondary: Public-
Earlscourt Park
1200 Lansdowne Ave, Toronto ON M6H 3Z8 0.31km -
Perth Square Park
350 Perth Ave (at Dupont St.), Toronto ON 0.9km -
Campbell Avenue Park
Campbell Ave, Toronto ON 1.06km
-
RBC Royal Bank
972 Bloor St W (Dovercourt), Toronto ON M6H 1L6 2.39km -
TD Bank Financial Group
382 Roncesvalles Ave (at Marmaduke Ave.), Toronto ON M6R 2M9 2.42km -
CIBC
535 Saint Clair Ave W (at Vaughan Rd.), Toronto ON M6C 1A3 3.02km
- 1 bath
- 2 bed
- 700 sqft
101-100 Canon Jackson Drive, Toronto, Ontario • M6M 0C1 • Beechborough-Greenbrook
- 1 bath
- 2 bed
- 900 sqft
56-50 Turntable Crescent, Toronto, Ontario • M6H 4K9 • Dovercourt-Wallace Emerson-Junction
- — bath
- — bed
- — sqft
G-204-100 Canon Jackson Drive East, Toronto, Ontario • M6M 0C1 • Brookhaven-Amesbury
- 2 bath
- 2 bed
- 900 sqft
15-630 Rogers Road, Toronto, Ontario • M6M 0B4 • Keelesdale-Eglinton West
- 3 bath
- 2 bed
- 1000 sqft
G203-100 Canon Jackson Drive, Toronto, Ontario • M6M 0B9 • Beechborough-Greenbrook
- 2 bath
- 2 bed
- 900 sqft
164-8 Foundry Avenue, Toronto, Ontario • M6H 0A5 • Dovercourt-Wallace Emerson-Junction
- 3 bath
- 2 bed
- 1200 sqft
109-121 Ford Street, Toronto, Ontario • M6N 3A2 • Weston-Pellam Park
- 3 bath
- 2 bed
- 1000 sqft
502-57 Macaulay Avenue, Toronto, Ontario • M6P 3P5 • Dovercourt-Wallace Emerson-Junction
- 2 bath
- 2 bed
- 800 sqft
115-20 Foundry Avenue, Toronto, Ontario • M6H 4L1 • Dovercourt-Wallace Emerson-Junction










