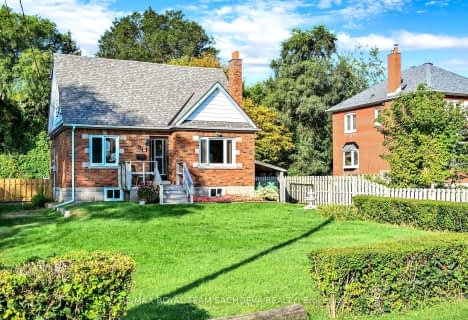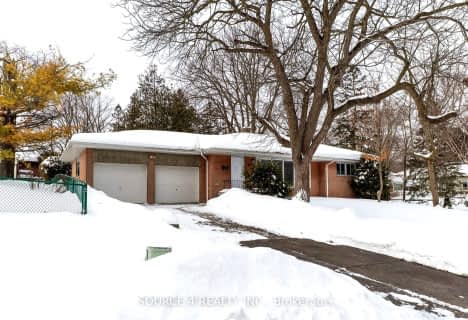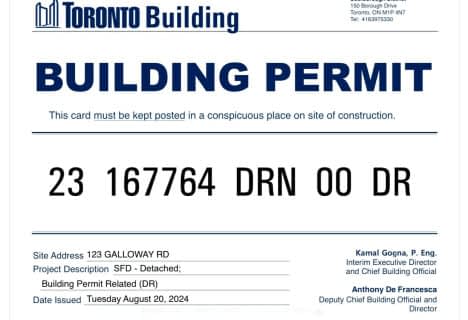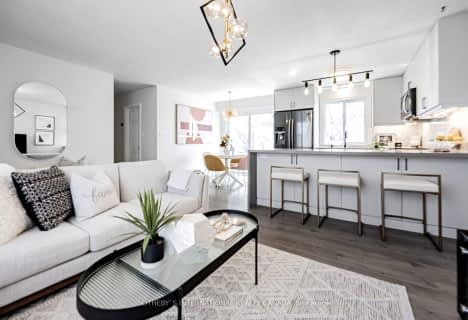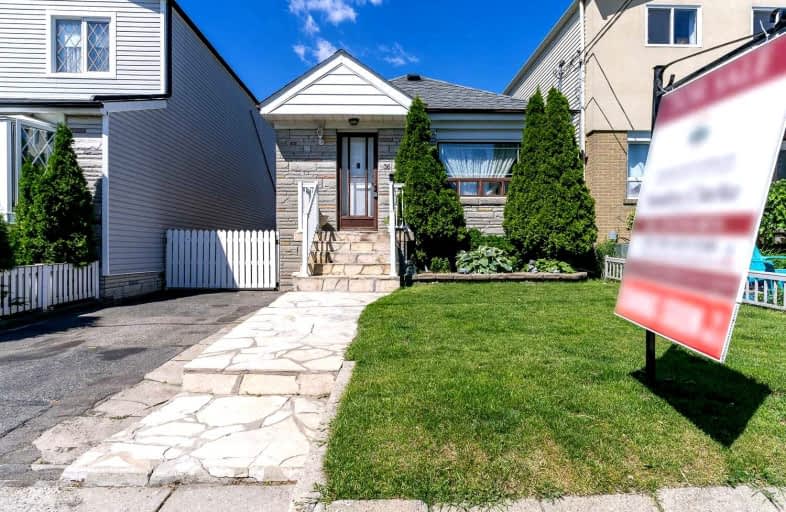
Video Tour

Galloway Road Public School
Elementary: Public
0.96 km
Jack Miner Senior Public School
Elementary: Public
1.21 km
Poplar Road Junior Public School
Elementary: Public
0.77 km
West Hill Public School
Elementary: Public
1.32 km
St Martin De Porres Catholic School
Elementary: Catholic
0.71 km
Eastview Public School
Elementary: Public
0.44 km
Native Learning Centre East
Secondary: Public
1.78 km
Maplewood High School
Secondary: Public
0.73 km
West Hill Collegiate Institute
Secondary: Public
1.72 km
Cedarbrae Collegiate Institute
Secondary: Public
3.23 km
St John Paul II Catholic Secondary School
Secondary: Catholic
3.46 km
Sir Wilfrid Laurier Collegiate Institute
Secondary: Public
1.75 km


