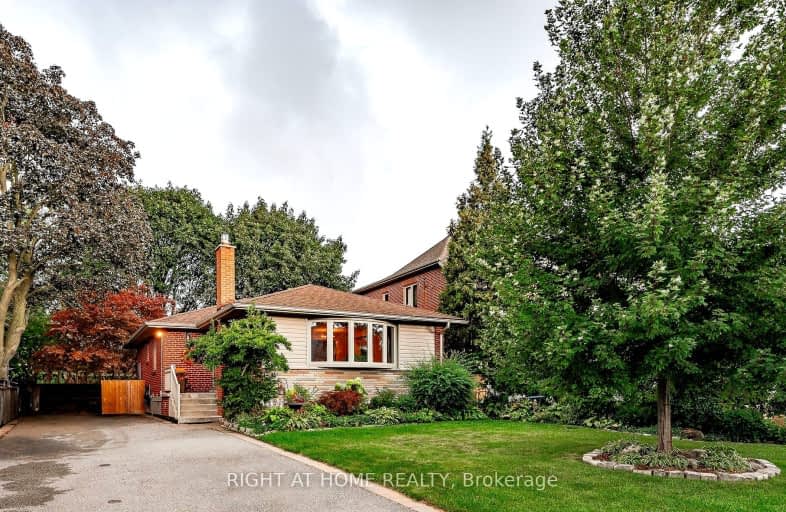Somewhat Walkable
- Some errands can be accomplished on foot.
Excellent Transit
- Most errands can be accomplished by public transportation.
Somewhat Bikeable
- Most errands require a car.

ÉÉC Notre-Dame-de-Grâce
Elementary: CatholicWestway Junior School
Elementary: PublicÉcole élémentaire Félix-Leclerc
Elementary: PublicSt Marcellus Catholic School
Elementary: CatholicFather Serra Catholic School
Elementary: CatholicDixon Grove Junior Middle School
Elementary: PublicSchool of Experiential Education
Secondary: PublicCentral Etobicoke High School
Secondary: PublicDon Bosco Catholic Secondary School
Secondary: CatholicKipling Collegiate Institute
Secondary: PublicRichview Collegiate Institute
Secondary: PublicMartingrove Collegiate Institute
Secondary: Public-
St Louis Bar and Grill
557 Dixon Road, Unit 130, Toronto, ON M9W 1A8 1.82km -
Milestones
646 Dixon Rd, Etobicoke, ON M9W 1J1 2.2km -
LOT 41
655 Dixon Road, Toronto, ON M9W 1J3 2.34km
-
Timothy's World News Cafe
250 Wincott Dr, Etobicoke, ON M9R 2R5 0.65km -
The Second Cup
265 Wincott Drive, Toronto, ON M9R 2R7 0.74km -
McDonald's
1735 Kipling Ave, Westway Centre, Etobicoke, ON M9R 2Y8 1.1km
-
Fitness 365
40 Ronson Dr, Etobicoke, ON M9W 1B3 1.93km -
GoodLife Fitness
2549 Weston Rd, Toronto, ON M9N 2A7 3.06km -
F45 Training Lambton-Kingsway
4158 Dundas Street W, Etobicoke, ON M8X 1X3 4.22km
-
Shoppers Drug Mart
1735 Kipling Avenue, Unit 2, Westway Plaza, Etobicoke, ON M9R 2Y8 1.13km -
Emiliano & Ana's No Frills
245 Dixon Road, Toronto, ON M9P 2M4 1.32km -
Shoppers Drug Mart
1500 Islington Avenue, Etobicoke, ON M9A 3L8 2.86km
-
Pizza Pizza
250 Wincott Drive, Toronto, ON M9R 2R5 0.65km -
Shawarma and Burger
250 Wincott Drive, Toronto, ON M9R 2R5 0.65km -
Durdur
250 Wincott Drive, Etobicoke, ON M9R 2R5 0.66km
-
Crossroads Plaza
2625 Weston Road, Toronto, ON M9N 3W1 3.29km -
Humbertown Shopping Centre
270 The Kingsway, Etobicoke, ON M9A 3T7 3.62km -
Six Points Plaza
5230 Dundas Street W, Etobicoke, ON M9B 1A8 5.08km
-
Metro
201 Lloyd Manor Road, Etobicoke, ON M9B 6H6 1.15km -
Emiliano & Ana's No Frills
245 Dixon Road, Toronto, ON M9P 2M4 1.32km -
Metro
1500 Royal York Road, Etobicoke, ON M9P 3B6 1.65km
-
LCBO
211 Lloyd Manor Road, Toronto, ON M9B 6H6 1.25km -
LCBO
2625D Weston Road, Toronto, ON M9N 3W1 3.44km -
The Beer Store
666 Burhhamthorpe Road, Toronto, ON M9C 2Z4 5.22km
-
Shell
230 Lloyd Manor Road, Toronto, ON M9B 5K7 1.24km -
Petro-Canada
585 Dixon Road, Toronto, ON M9W 1A8 2.01km -
Chimney Master
Toronto, ON M9P 2P1 2.02km
-
Kingsway Theatre
3030 Bloor Street W, Toronto, ON M8X 1C4 5.18km -
Imagine Cinemas
500 Rexdale Boulevard, Toronto, ON M9W 6K5 5.63km -
Albion Cinema I & II
1530 Albion Road, Etobicoke, ON M9V 1B4 6.78km
-
Richview Public Library
1806 Islington Ave, Toronto, ON M9P 1L4 0.75km -
Toronto Public Library - Weston
2 King Street, Toronto, ON M9N 1K9 3.01km -
Northern Elms Public Library
123b Rexdale Blvd., Toronto, ON M9W 1P1 3.13km
-
Humber River Regional Hospital
2175 Keele Street, York, ON M6M 3Z4 6.28km -
William Osler Health Centre
Etobicoke General Hospital, 101 Humber College Boulevard, Toronto, ON M9V 1R8 6.28km -
Humber River Hospital
1235 Wilson Avenue, Toronto, ON M3M 0B2 6.54km
-
North Park
587 Rustic Rd, Toronto ON M6L 2L1 6.5km -
Rennie Park
1 Rennie Ter, Toronto ON M6S 4Z9 7.48km -
Earlscourt Park
1200 Lansdowne Ave, Toronto ON M6H 3Z8 8.02km
-
HSBC Bank Canada
170 Attwell Dr, Toronto ON M9W 5Z5 3.1km -
President's Choice Financial ATM
3671 Dundas St W, Etobicoke ON M6S 2T3 4.92km -
TD Bank Financial Group
3868 Bloor St W (at Jopling Ave. N.), Etobicoke ON M9B 1L3 4.94km
- 2 bath
- 3 bed
- 1100 sqft
100 Antioch Drive, Toronto, Ontario • M9B 5V4 • Eringate-Centennial-West Deane
- 2 bath
- 3 bed
- 1100 sqft
28 Thelmere Place, Toronto, Ontario • M9R 2B7 • Willowridge-Martingrove-Richview
- 3 bath
- 3 bed
- 1100 sqft
32 Farley Crescent, Toronto, Ontario • M9R 2A6 • Willowridge-Martingrove-Richview
- 2 bath
- 3 bed
- 2000 sqft
11 Braywin Drive, Toronto, Ontario • M9P 2N9 • Kingsview Village-The Westway
- 2 bath
- 3 bed
- 3000 sqft
82 Princess Margaret Boulevard, Toronto, Ontario • M9B 2Y9 • Princess-Rosethorn
- 2 bath
- 3 bed
23 Templar Drive, Toronto, Ontario • M9R 3C6 • Kingsview Village-The Westway
- 2 bath
- 3 bed
30 Warbeck Place, Toronto, Ontario • M9R 3C3 • Kingsview Village-The Westway
- 2 bath
- 4 bed
- 1100 sqft
9 Margrath Place, Toronto, Ontario • M9C 4L1 • Eringate-Centennial-West Deane
- 3 bath
- 3 bed
- 1500 sqft
16 Newington Crescent, Toronto, Ontario • M9C 5B8 • Eringate-Centennial-West Deane














