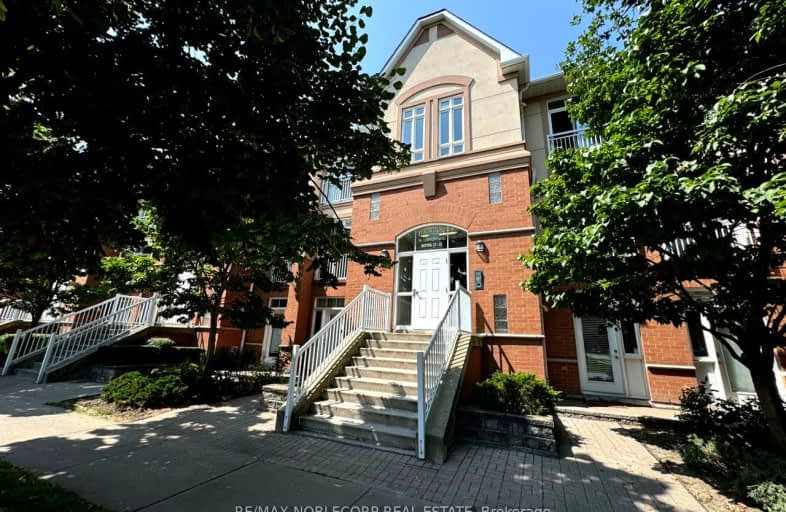Car-Dependent
- Most errands require a car.
Excellent Transit
- Most errands can be accomplished by public transportation.
Bikeable
- Some errands can be accomplished on bike.

Weston Memorial Junior Public School
Elementary: PublicC R Marchant Middle School
Elementary: PublicBrookhaven Public School
Elementary: PublicPortage Trail Community School
Elementary: PublicH J Alexander Community School
Elementary: PublicSt Bernard Catholic School
Elementary: CatholicFrank Oke Secondary School
Secondary: PublicYork Humber High School
Secondary: PublicScarlett Heights Entrepreneurial Academy
Secondary: PublicWeston Collegiate Institute
Secondary: PublicYork Memorial Collegiate Institute
Secondary: PublicChaminade College School
Secondary: Catholic-
Baksh Halal Meats
1666 Jane Street, York 0.26km -
Ray's Tropical Foods
1640 Jane Street, York 0.26km -
Sohan West Indian Supermarket
1642 Jane Street, York 0.26km
-
Vinaio Wine Merchants
1664 Jane Street, York 0.25km -
Alto Vino
1597-60778 Wilson Avenue, North York 2.05km -
The Beer Store
1718 Wilson Avenue, North York 2.2km
-
Gino's Pizza
1682 Jane Street, York 0.25km -
Panzerotto Pizza
1682 Jane Street, York 0.25km -
King's Delight
1658 Jane Street, York 0.25km
-
Somali Caffee
7-2007 Lawrence Avenue West, York 0.25km -
liido social club
2009 Lawrence Avenue West, York 0.27km -
Olympic Softee
2009 Lawrence Avenue West, North York 0.3km
-
RBC Royal Bank
1906 Weston Road, York 0.82km -
Cobro Pintura
1887 Jane Street, North York 0.88km -
Para Aser Depositos
2111 Jane Street, North York 1.97km
-
Petro V Plus
1587 Jane Street, Toronto 0.37km -
Race Trac Gas
1745 Weston Road, York 0.46km -
Fas Gas Plus - Gas Station
1539 Jane Street, Toronto 0.53km
-
Barre Nouvelle Fitness
34 Queens Drive, York 0.84km -
Denison Park Calisthenics Equipment
108 Denison Road West, Toronto 0.89km -
Pure Slam Studios
1368 Weston Road, York 1.32km
-
Merrill Park
York 0.25km -
Merrill Park
5 Merrill Avenue, Toronto 0.25km -
James Trimbee Park
North York 0.27km
-
Toronto Public Library - Weston Branch
2 King Street, Toronto 1.12km -
Toronto Public Library - Amesbury Park Branch
1565 Lawrence Avenue West, North York 1.79km -
Toronto Public Library - Mount Dennis Branch
1123 Weston Road, York 2.21km
-
Hospital
1541 Jane Street, North York 0.49km -
The Mews Medical Clinic
1887 Jane Street, North York 0.88km -
RCC
202 Church Street, York 0.88km
-
Lawrence PharmaChoice
2013 Lawrence Avenue West, North York 0.33km -
Whole Health Pharmacy North York
7-1575 Jane Street, North York 0.43km -
Anne Pharmacy
1749 Jane Street, North York 0.47km
-
Industrial plaza
2011 Lawrence Avenue West, York 0.34km -
Weston Shopping Centre
1814 Weston Road Suite 6, York 0.59km -
Envio De Dinero
2111 Jane Street, North York 1.97km
-
Harry & Brothers Restaurant & Sports Bar
1662 Jane Street, York 0.26km -
Central Bar & Grill
2007 Lawrence Avenue West, York 0.28km -
Scrawny Ronnys Sports Bar and Grill
2011 Lawrence Avenue West Unit 16, York 0.32km
More about this building
View 36 Gibson Avenue, Toronto- 1 bath
- 2 bed
- 700 sqft
110-155 Canon Jackson Drive, Toronto, Ontario • M6M 0E1 • Beechborough-Greenbrook
- 1 bath
- 2 bed
- 700 sqft
C-101-140 Canon Jackson Drive, Toronto, Ontario • M6M 0B9 • Beechborough-Greenbrook
- 3 bath
- 2 bed
- 1400 sqft
14-14 Tamarack Circle, Toronto, Ontario • M9P 3T9 • Kingsview Village-The Westway







