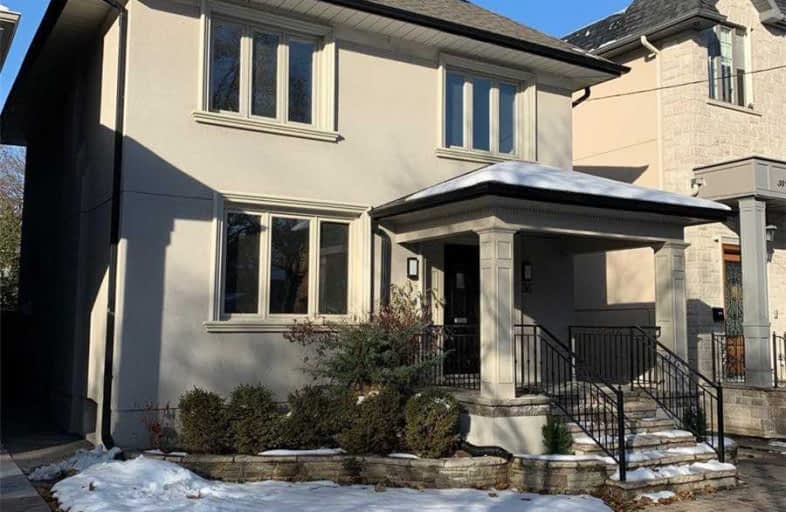
St Monica Catholic School
Elementary: Catholic
1.15 km
John Fisher Junior Public School
Elementary: Public
0.98 km
Blessed Sacrament Catholic School
Elementary: Catholic
0.91 km
John Ross Robertson Junior Public School
Elementary: Public
0.36 km
Glenview Senior Public School
Elementary: Public
0.41 km
Bedford Park Public School
Elementary: Public
1.05 km
Msgr Fraser College (Midtown Campus)
Secondary: Catholic
1.46 km
Loretto Abbey Catholic Secondary School
Secondary: Catholic
2.49 km
Marshall McLuhan Catholic Secondary School
Secondary: Catholic
1.34 km
North Toronto Collegiate Institute
Secondary: Public
1.22 km
Lawrence Park Collegiate Institute
Secondary: Public
0.58 km
Northern Secondary School
Secondary: Public
1.50 km




