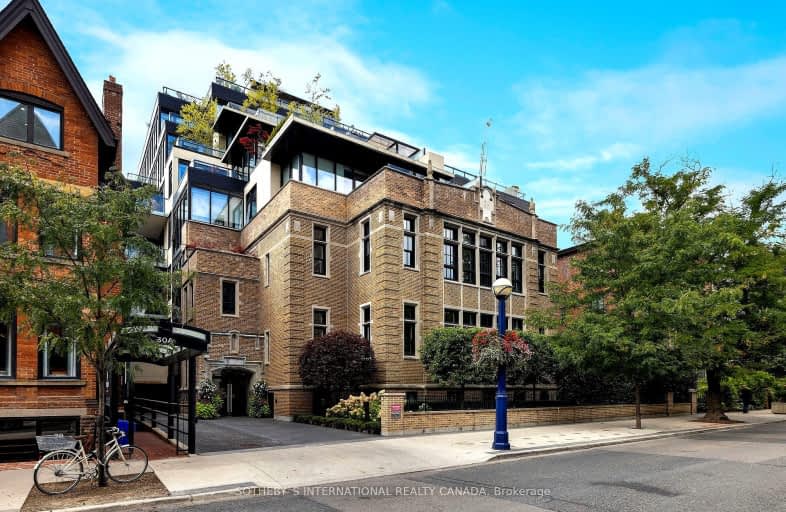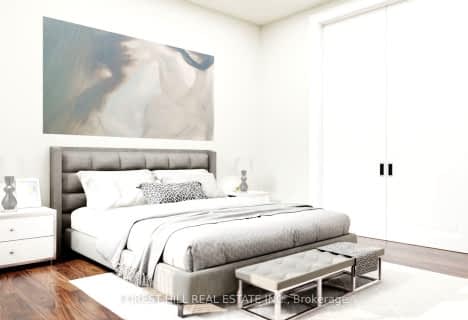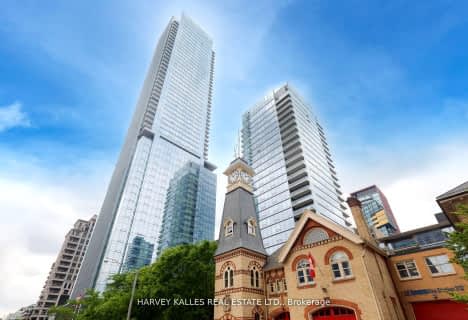Walker's Paradise
- Daily errands do not require a car.
Rider's Paradise
- Daily errands do not require a car.
Biker's Paradise
- Daily errands do not require a car.

Cottingham Junior Public School
Elementary: PublicRosedale Junior Public School
Elementary: PublicOrde Street Public School
Elementary: PublicHuron Street Junior Public School
Elementary: PublicJesse Ketchum Junior and Senior Public School
Elementary: PublicBrown Junior Public School
Elementary: PublicNative Learning Centre
Secondary: PublicSubway Academy II
Secondary: PublicHeydon Park Secondary School
Secondary: PublicMsgr Fraser-Isabella
Secondary: CatholicSt Joseph's College School
Secondary: CatholicCentral Technical School
Secondary: Public-
Whole Foods Market
87 Avenue Road, Toronto 0.09km -
Rabba Fine Foods
101-37 Charles Street West, Toronto 0.64km -
H Mart
703 Yonge Street, Toronto 0.68km
-
The Wine Shop
55 Avenue Road, Toronto 0.1km -
Wine Rack
1235 Bay Street, Toronto 0.35km -
KX Yorkville
263 Davenport Road, Toronto 0.43km
-
Bombay Frankie Yorkville
55 Avenue Road, Toronto 0.06km -
Stir Fry
87 Avenue Road, Toronto 0.09km -
Yorkville Pizza
87 Avenue Road, Toronto 0.09km
-
Pressed Café
87 Avenue Road, Toronto 0.09km -
Real Fruit Bubble Tea
55 Avenue Road, Toronto 0.1km -
ZAZA Espresso Bar
55 Avenue Road, Toronto 0.1km
-
HSBC Bank
150 Bloor Street West, Toronto 0.27km -
Evig Holding Co
1235 Bay Street, Toronto 0.35km -
TD Canada Trust Branch and ATM
165 Avenue Road, Toronto 0.36km
-
Canadian Tire Gas+
835 Yonge Street, Toronto 0.52km -
Esso
150 Dupont Street, Toronto 0.88km -
Circle K
150 Dupont Street, Toronto 0.88km
-
Pilates By Stav
14A Hazelton Avenue, Toronto 0.08km -
Equinox Yorkville
55 Avenue Road, Toronto 0.1km -
The Yoga Way
82 Avenue Road, Toronto 0.16km
-
Promise Supply Plants at Yorkville Village
55 Avenue Road, Toronto 0.1km -
M stair
121 R Scollard Street, Toronto 0.11km -
Boswell Parkette
Old Toronto 0.19km
-
Toronto Public Library - Yorkville Branch
22 Yorkville Avenue, Toronto 0.41km -
Royal Ontario Museum Libraries
100 Queens Park, Toronto 0.45km -
Birge-Carnegie Library, University of Toronto
75a Queens Park, Toronto 0.53km
-
ONE80 Health
35 A Hazelton Avenue, Toronto 0.07km -
Vector Health Labs
128 Cumberland Street, Toronto 0.22km -
Willock Brent Dr
14 Prince Arthur Avenue, Toronto 0.27km
-
Rexall
87 Avenue Road, Toronto 0.08km -
Kingsway Drugs
114 Cumberland Street, Toronto 0.25km -
Yorkville Medical Arts Pharmacy
1240 Bay Street, Toronto 0.33km
-
Yorkville Village
55 Avenue Road Suite 2250, Toronto 0.1km -
BIELNINO SHOPPING MALL
65 Avenue Road, Toronto 0.11km -
DECIEM The Abnormal Beauty Company
1240 Bay Street #113, Toronto 0.31km
-
Cineplex Cinemas Varsity and VIP
55 Bloor Street West, Toronto 0.57km -
Lewis Kay Casting
10 Saint Mary Street, Toronto 0.73km -
Innis Town Hall Theatre
Innis College, 2 Sussex Avenue, Toronto 0.81km
-
Majesty's Pleasure
5-102 Yorkville Avenue, Toronto 0.14km -
Middle8
119 Yorkville Avenue, Toronto 0.15km -
The Oxley
121 Yorkville Avenue, Toronto 0.16km
More about this building
View 36 Hazelton Avenue, Toronto




