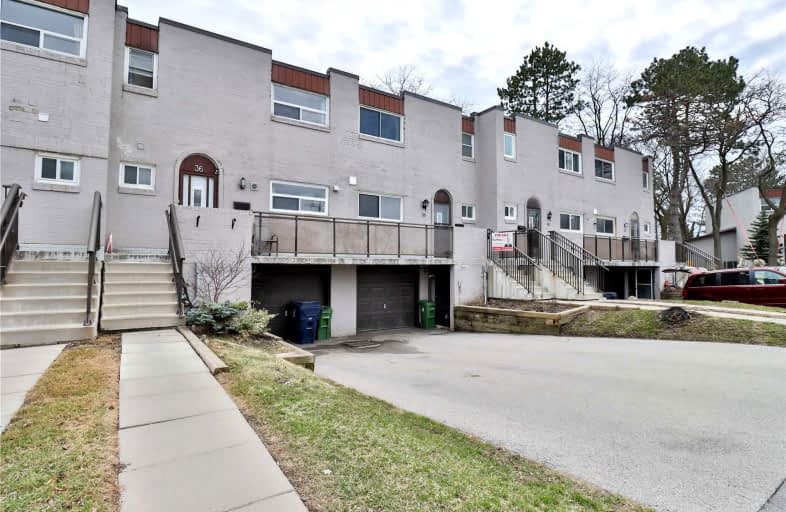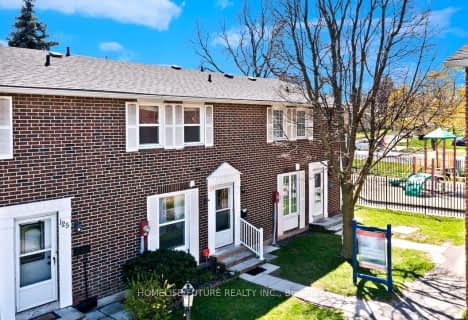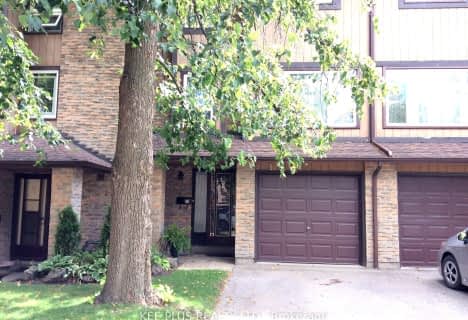

Lynngate Junior Public School
Elementary: PublicJohn Buchan Senior Public School
Elementary: PublicInglewood Heights Junior Public School
Elementary: PublicPauline Johnson Junior Public School
Elementary: PublicHoly Spirit Catholic School
Elementary: CatholicTam O'Shanter Junior Public School
Elementary: PublicCaring and Safe Schools LC2
Secondary: PublicParkview Alternative School
Secondary: PublicMsgr Fraser-Midland
Secondary: CatholicSir William Osler High School
Secondary: PublicStephen Leacock Collegiate Institute
Secondary: PublicAgincourt Collegiate Institute
Secondary: Public- 4 bath
- 3 bed
- 1800 sqft
22 Cardwell Avenue, Toronto, Ontario • M1S 4Y3 • Agincourt South-Malvern West
- 2 bath
- 3 bed
- 1200 sqft
76-20 Brookmill Boulevard, Toronto, Ontario • M1W 2Y5 • L'Amoreaux
- 2 bath
- 4 bed
- 1400 sqft
74-25 Brimwood Boulevard, Toronto, Ontario • M1V 1E2 • Agincourt North
- 3 bath
- 3 bed
- 1200 sqft
36-310 Village Green Square, Toronto, Ontario • M1S 0L1 • Agincourt South-Malvern West
- 3 bath
- 3 bed
- 1200 sqft
32-32 Farm Green Way, Toronto, Ontario • M3A 3M2 • Parkwoods-Donalda
- 2 bath
- 4 bed
- 1200 sqft
53-2075 Warden Avenue, Toronto, Ontario • M1T 3R1 • Tam O'Shanter-Sullivan
- 3 bath
- 3 bed
- 1000 sqft
124-70 Cass Avenue, Toronto, Ontario • M1T 3P9 • Tam O'Shanter-Sullivan
- 2 bath
- 3 bed
- 1000 sqft
12-2359 Birchmount Road, Toronto, Ontario • M1T 3S7 • Tam O'Shanter-Sullivan
- 2 bath
- 3 bed
- 1200 sqft
83-25 Brimwood Boulevard, Toronto, Ontario • M1V 1E2 • Agincourt North
- 3 bath
- 3 bed
- 1400 sqft
25-3000 Midland Avenue, Toronto, Ontario • M1S 3T1 • Agincourt South-Malvern West













