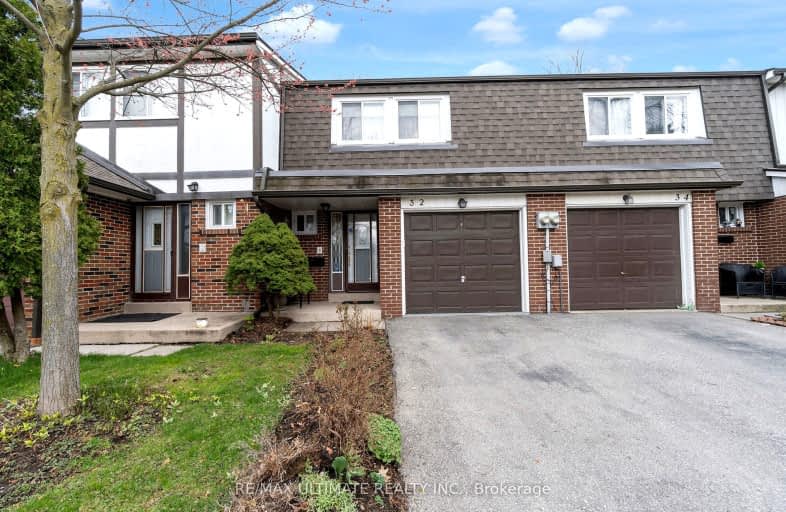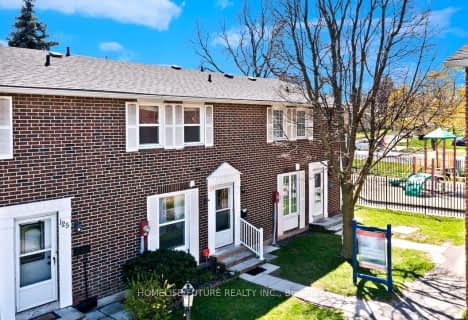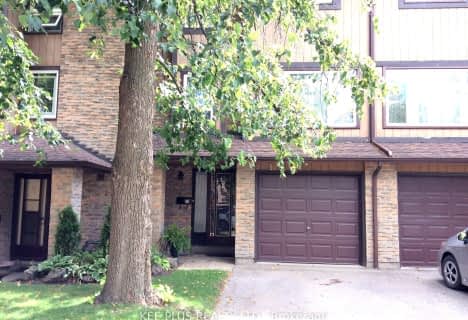Somewhat Walkable
- Some errands can be accomplished on foot.
Good Transit
- Some errands can be accomplished by public transportation.
Somewhat Bikeable
- Most errands require a car.

Roywood Public School
Elementary: PublicTerraview-Willowfield Public School
Elementary: PublicÉÉC Sainte-Madeleine
Elementary: CatholicSt Isaac Jogues Catholic School
Elementary: CatholicFenside Public School
Elementary: PublicAnnunciation Catholic School
Elementary: CatholicCaring and Safe Schools LC2
Secondary: PublicParkview Alternative School
Secondary: PublicGeorge S Henry Academy
Secondary: PublicSir John A Macdonald Collegiate Institute
Secondary: PublicSenator O'Connor College School
Secondary: CatholicVictoria Park Collegiate Institute
Secondary: Public-
Atria Buildings Park
2235 Sheppard Ave E (Sheppard and Victoria Park), Toronto ON M2J 5B5 1.38km -
Parkway Forest Park
Toronto ON 1.97km -
Havenbrook Park
15 Havenbrook Blvd, Toronto ON M2J 1A3 3km
-
Banque Nationale du Canada
2002 Sheppard Ave E, North York ON M2J 5B3 1.45km -
Scotiabank
1500 Don Mills Rd (York Mills), Toronto ON M3B 3K4 2.51km -
TD Bank Financial Group
2565 Warden Ave (at Bridletowne Cir.), Scarborough ON M1W 2H5 3.05km
- 3 bath
- 3 bed
- 1200 sqft
53-315 Village Green Square, Toronto, Ontario • M1S 0L2 • Agincourt South-Malvern West
- 2 bath
- 3 bed
- 1400 sqft
234-160 Palmdale Drive, Toronto, Ontario • M1T 3M7 • Tam O'Shanter-Sullivan
- 3 bath
- 3 bed
- 1200 sqft
36-310 Village Green Square, Toronto, Ontario • M1S 0L1 • Agincourt South-Malvern West
- 2 bath
- 4 bed
- 1200 sqft
53-2075 Warden Avenue, Toronto, Ontario • M1T 3R1 • Tam O'Shanter-Sullivan
- 3 bath
- 3 bed
- 1000 sqft
124-70 Cass Avenue, Toronto, Ontario • M1T 3P9 • Tam O'Shanter-Sullivan
- 2 bath
- 3 bed
- 1000 sqft
12-2359 Birchmount Road, Toronto, Ontario • M1T 3S7 • Tam O'Shanter-Sullivan
- 3 bath
- 3 bed
- 1200 sqft
56-295 Village Green Square, Toronto, Ontario • M1S 0L2 • Agincourt South-Malvern West






















