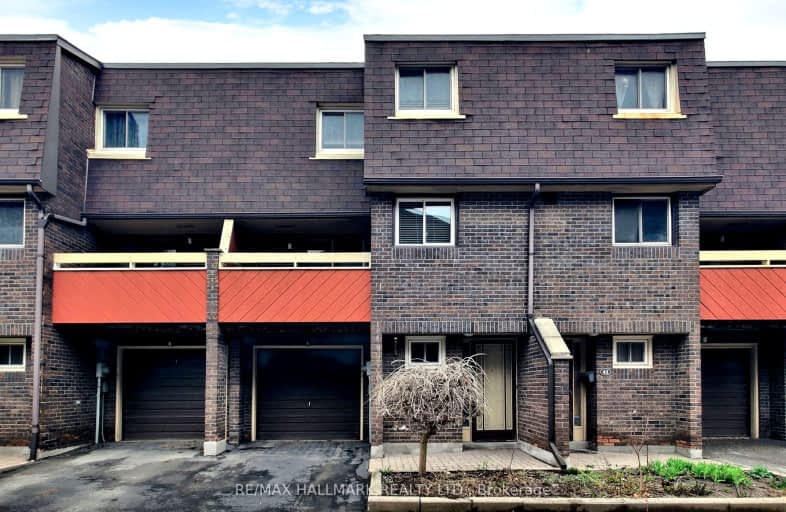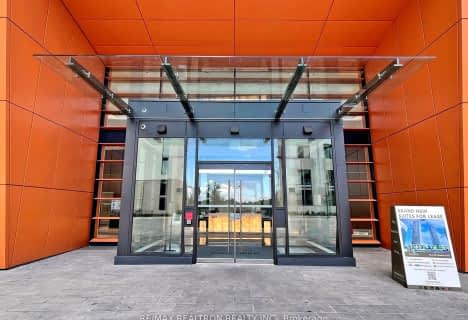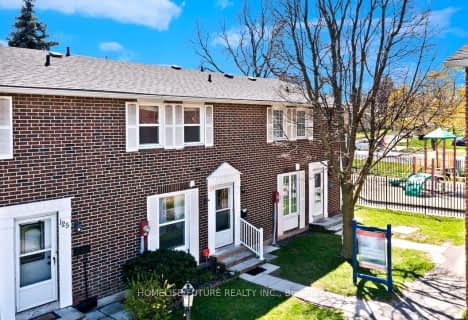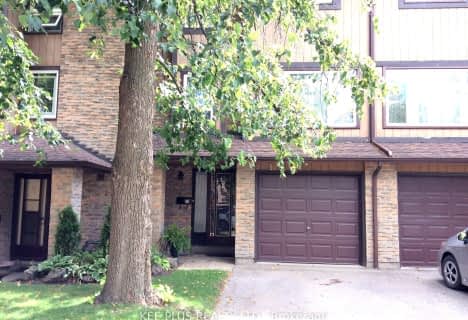Very Walkable
- Most errands can be accomplished on foot.
Excellent Transit
- Most errands can be accomplished by public transportation.
Bikeable
- Some errands can be accomplished on bike.

Muirhead Public School
Elementary: PublicPleasant View Junior High School
Elementary: PublicSt. Kateri Tekakwitha Catholic School
Elementary: CatholicSt Gerald Catholic School
Elementary: CatholicBrian Public School
Elementary: PublicForest Manor Public School
Elementary: PublicCaring and Safe Schools LC2
Secondary: PublicNorth East Year Round Alternative Centre
Secondary: PublicPleasant View Junior High School
Secondary: PublicGeorge S Henry Academy
Secondary: PublicGeorges Vanier Secondary School
Secondary: PublicSir John A Macdonald Collegiate Institute
Secondary: Public-
Fiesta Shisha Lounge
2026 Sheppard Avenue E, Toronto, ON M2J 5B3 0.4km -
Phoenix & Firkin
2175 Sheppard Avenue E, North York, ON M2J 1W8 0.45km -
Willie Stouts
2175 Sheppard Avenue E, North York, ON M2J 5B8 0.45km
-
Tim Hortons
2075 Sheppard Ave E, Toronto, ON M2J 1W6 0.21km -
Tim Hortons
Fairview Mall, 1800 Sheppard Ave. E, Unit 1049, North York, ON M2J 5A7 0.67km -
McDonald's
1800 Sheppard Ave. East, North York, ON M2J 1V4 0.72km
-
Inspire Health & Fitness
Brian Drive, Toronto, ON M2J 3YP 0.86km -
GoodLife Fitness
2235 Sheppard Avenue E, North York, ON M2J 5B5 0.57km -
Wonder 4 Fitness
2792 Victoria Park Avenue, Toronto, ON M2J 4A8 1.26km
-
Shoppers Drug Mart
1800 Sheppard Avenue East, Fairview Mall, Toronto, ON M2J 0.86km -
Shoppers Drug Mart
243 Consumers Road, North York, ON M2J 4W8 0.86km -
Shoppers Drug Mart
2901 Victoria Park Avenue E, Scarborough, ON M1T 3J3 1.03km
-
Captain's Catch
2111 Sheppard Avenue E, Toronto, ON M2J 1W6 0.23km -
Tim Hortons
2075 Sheppard Ave E, Toronto, ON M2J 1W6 0.21km -
Marcy Fine Foods
2064 Sheppard Ave E, North York, ON M2J 5B3 0.45km
-
CF Fairview Mall
1800 Sheppard Avenue E, North York, ON M2J 5A7 0.8km -
Pharmacy Shopping Centre
1800 Pharmacy Avenue, Toronto, ON M1T 1H6 1.38km -
Peanut Plaza
3B6 - 3000 Don Mills Road E, North York, ON M2J 3B6 1.66km
-
Marcy Fine Foods
2064 Sheppard Ave E, North York, ON M2J 5B3 0.45km -
Food Basics
2452 Sheppard Avenue E, Toronto, ON M2J 4W6 0.76km -
Maeli Market
18 William Sylvester Drive, Toronto, ON M2J 0E9 0.8km
-
LCBO
2946 Finch Avenue E, Scarborough, ON M1W 2T4 1.92km -
LCBO
55 Ellesmere Road, Scarborough, ON M1R 4B7 2.72km -
LCBO
808 York Mills Road, Toronto, ON M3B 1X8 3.33km
-
Parkway Car Wash
2055 Ave Sheppard E, North York, ON M2J 1W6 0.25km -
Audi Midtown Toronto
175 Yorkland Boulevard, Toronto, ON M2J 4R2 0.81km -
Sean's Esso
2500 Don Mills Road, North York, ON M2J 3B3 1.08km
-
Cineplex Cinemas Fairview Mall
1800 Sheppard Avenue E, Unit Y007, North York, ON M2J 5A7 0.74km -
Cineplex VIP Cinemas
12 Marie Labatte Road, unit B7, Toronto, ON M3C 0H9 4.87km -
Cineplex Cinemas Empress Walk
5095 Yonge Street, 3rd Floor, Toronto, ON M2N 6Z4 6.3km
-
Toronto Public Library
35 Fairview Mall Drive, Toronto, ON M2J 4S4 0.98km -
North York Public Library
575 Van Horne Avenue, North York, ON M2J 4S8 1.15km -
Brookbanks Public Library
210 Brookbanks Drive, Toronto, ON M3A 1Z5 2.1km
-
Canadian Medicalert Foundation
2005 Sheppard Avenue E, North York, ON M2J 5B4 0.43km -
North York General Hospital
4001 Leslie Street, North York, ON M2K 1E1 2.51km -
The Scarborough Hospital
3030 Birchmount Road, Scarborough, ON M1W 3W3 3.44km
- 2 bath
- 3 bed
- 1000 sqft
Th509-95 Mcmahon Drive, Toronto, Ontario • M2K 0H2 • Bayview Village
- 2 bath
- 4 bed
- 1000 sqft
511-9 Liszt Gate East, Toronto, Ontario • M2H 1G6 • Hillcrest Village
- 2 bath
- 3 bed
- 1000 sqft
Th515-95 Mcmahon Drive, Toronto, Ontario • M2K 0H2 • Bayview Village
- 3 bath
- 3 bed
- 1200 sqft
32-32 Farm Green Way, Toronto, Ontario • M3A 3M2 • Parkwoods-Donalda
- 2 bath
- 4 bed
- 1200 sqft
53-2075 Warden Avenue, Toronto, Ontario • M1T 3R1 • Tam O'Shanter-Sullivan
- 3 bath
- 3 bed
- 1000 sqft
124-70 Cass Avenue, Toronto, Ontario • M1T 3P9 • Tam O'Shanter-Sullivan
- 5 bath
- 4 bed
- 1400 sqft
10-91 Rameau Drive, Toronto, Ontario • M2H 1T6 • Hillcrest Village
- 2 bath
- 4 bed
- 1200 sqft
129-165 Cherokee Boulevard, Toronto, Ontario • M2J 4T7 • Pleasant View
- 2 bath
- 3 bed
- 1000 sqft
12-2359 Birchmount Road, Toronto, Ontario • M1T 3S7 • Tam O'Shanter-Sullivan
- 2 bath
- 3 bed
- 1200 sqft
33-100 Bridletowne Circle, Toronto, Ontario • M1W 2G8 • L'Amoreaux
- 2 bath
- 3 bed
- 1200 sqft
76-20 Brookmill Boulevard, Toronto, Ontario • M1W 2Y5 • L'Amoreaux






















