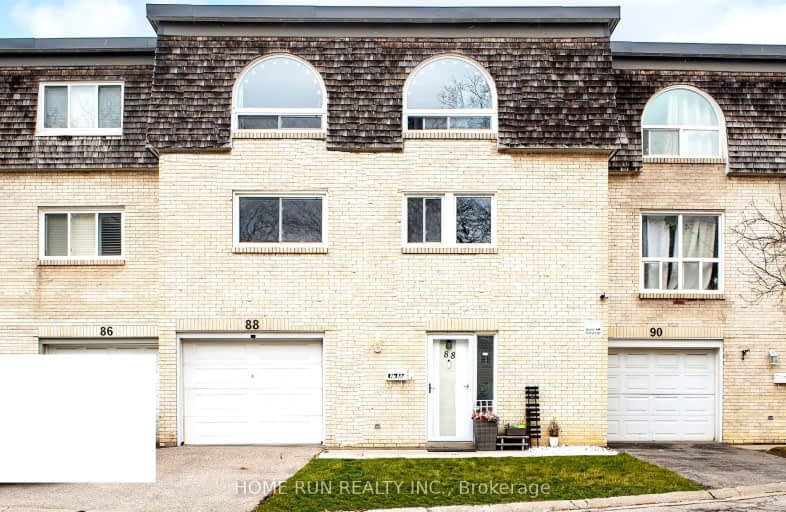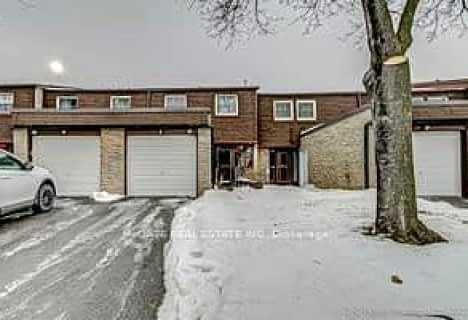Somewhat Walkable
- Some errands can be accomplished on foot.
Good Transit
- Some errands can be accomplished by public transportation.
Bikeable
- Some errands can be accomplished on bike.

Ernest Public School
Elementary: PublicChester Le Junior Public School
Elementary: PublicEpiphany of our Lord Catholic Academy
Elementary: CatholicCherokee Public School
Elementary: PublicPleasant View Junior High School
Elementary: PublicSt. Kateri Tekakwitha Catholic School
Elementary: CatholicNorth East Year Round Alternative Centre
Secondary: PublicPleasant View Junior High School
Secondary: PublicMsgr Fraser College (Midland North)
Secondary: CatholicGeorges Vanier Secondary School
Secondary: PublicL'Amoreaux Collegiate Institute
Secondary: PublicSir John A Macdonald Collegiate Institute
Secondary: Public-
The County General
3550 Victoria Park Avenue, Unit 100, North York, ON M2H 2N5 1.38km -
Hibachi Teppanyaki & Bar
1800 Sheppard Avenue E, Unit 2018, Fairview Mall, North York, ON M2J 5A7 1.83km -
Moxies
1800 Sheppard Ave E, 2044, North York, ON M2J 5A7 2.07km
-
Daily Fresh Grill & Cafe
3295 14th Avenue, Markham, ON M2H 3R2 1.08km -
Ruelo Patisserie
463 McNicoll Avenue, Toronto, ON M2H 2C9 1.14km -
Tim Hortons
3400 Victoria Park Rd, North York, ON M2H 2N5 1.2km
-
Wonder 4 Fitness
2792 Victoria Park Avenue, Toronto, ON M2J 4A8 0.89km -
Inspire Health & Fitness
Brian Drive, Toronto, ON M2J 3YP 1.02km -
Wu Fitness
225 Sparks Avenue, Toronto, ON M2H 3M6 1.6km
-
Guardian Pharmacies
2942 Finch Avenue E, Scarborough, ON M1W 2T4 0.71km -
Village Square Pharmacy
2942 Finch Avenue E, Scarborough, ON M1W 2T4 0.71km -
Shoppers Drug Mart
2794 Victoria Park Avenue, North York, ON M2J 4A8 0.93km
-
McDonald's
2936 Finch Ave E, Scarborough, ON M1W 2T4 0.71km -
North Hill Meat and Deli
3453 Av Victoria Park, Scarborough, ON M1W 2S6 0.69km -
Kachiguda Junction
2938 Finch Avenue East, Scarborough, ON M1W 2T4 0.67km
-
Skymark Place Shopping Centre
3555 Don Mills Road, Toronto, ON M2H 3N3 1.28km -
Peanut Plaza
3B6 - 3000 Don Mills Road E, North York, ON M2J 3B6 1.42km -
New World Plaza
3800 Victoria Park Avenue, Toronto, ON M2H 3H7 1.48km
-
Northhill Meat & Deli
3453 Victoria Park Avenue, Toronto, ON M1W 2S6 0.69km -
M&M Food Market
1760 Finch Avenue E, Toronto, ON M2J 5G3 0.76km -
Danforth Food Market Pharmacy
3051 Pharmacy Ave, Scarborough, ON M1W 2H1 0.99km
-
LCBO
2946 Finch Avenue E, Scarborough, ON M1W 2T4 0.69km -
LCBO
1565 Steeles Ave E, North York, ON M2M 2Z1 3.91km -
LCBO
55 Ellesmere Road, Scarborough, ON M1R 4B7 4.41km
-
Petro-Canada
2900 Finch Avenue E, Toronto, ON M1W 2R8 0.56km -
Shell
3101 Victoria Park Avenue, Toronto, ON M1W 2T3 0.6km -
Circle K
2826 Victoria Park Avenue, Toronto, ON M2J 4A9 0.88km
-
Cineplex Cinemas Fairview Mall
1800 Sheppard Avenue E, Unit Y007, North York, ON M2J 5A7 1.71km -
Woodside Square Cinemas
1571 Sandhurst Circle, Toronto, ON M1V 1V2 5.81km -
Cineplex Cinemas Markham and VIP
179 Enterprise Boulevard, Suite 169, Markham, ON L6G 0E7 6.26km
-
North York Public Library
575 Van Horne Avenue, North York, ON M2J 4S8 0.69km -
Toronto Public Library
35 Fairview Mall Drive, Toronto, ON M2J 4S4 1.75km -
Toronto Public Library Bridlewood Branch
2900 Warden Ave, Toronto, ON M1W 1.8km
-
Canadian Medicalert Foundation
2005 Sheppard Avenue E, North York, ON M2J 5B4 2.13km -
The Scarborough Hospital
3030 Birchmount Road, Scarborough, ON M1W 3W3 2.51km -
North York General Hospital
4001 Leslie Street, North York, ON M2K 1E1 3.4km
-
Godstone Park
71 Godstone Rd, Toronto ON M2J 3C8 1.26km -
Atria Buildings Park
2235 Sheppard Ave E (Sheppard and Victoria Park), Toronto ON M2J 5B5 2.15km -
Hickorynut Parkette
87 Hickorynut Dr, Toronto ON M2J 1X1 2.25km
-
CIBC
3420 Finch Ave E (at Warden Ave.), Toronto ON M1W 2R6 1.86km -
TD Bank Financial Group
2565 Warden Ave (at Bridletowne Cir.), Scarborough ON M1W 2H5 2.03km -
Banque Nationale du Canada
2002 Sheppard Ave E, North York ON M2J 5B3 2.11km
- 3 bath
- 4 bed
- 1200 sqft
310-4005 Don Mills Road, Toronto, Ontario • M2H 3J9 • Hillcrest Village
- 2 bath
- 4 bed
- 1000 sqft
511-9 Liszt Gate East, Toronto, Ontario • M2H 1G6 • Hillcrest Village
- 2 bath
- 4 bed
- 1400 sqft
50-81 Brookmill Boulevard, Toronto, Ontario • M1W 2L5 • L'Amoreaux
- 2 bath
- 4 bed
- 1200 sqft
53-2075 Warden Avenue, Toronto, Ontario • M1T 3R1 • Tam O'Shanter-Sullivan
- 5 bath
- 4 bed
- 1400 sqft
10-91 Rameau Drive, Toronto, Ontario • M2H 1T6 • Hillcrest Village
- 2 bath
- 4 bed
- 1200 sqft
129-165 Cherokee Boulevard, Toronto, Ontario • M2J 4T7 • Pleasant View









