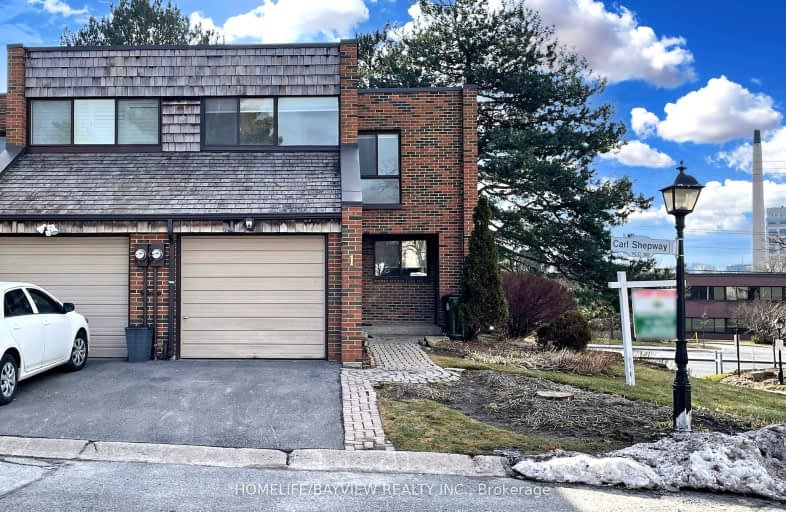Very Walkable
- Most errands can be accomplished on foot.
Excellent Transit
- Most errands can be accomplished by public transportation.
Bikeable
- Some errands can be accomplished on bike.

St Matthias Catholic School
Elementary: CatholicShaughnessy Public School
Elementary: PublicLescon Public School
Elementary: PublicDunlace Public School
Elementary: PublicSt Timothy Catholic School
Elementary: CatholicDallington Public School
Elementary: PublicNorth East Year Round Alternative Centre
Secondary: PublicWindfields Junior High School
Secondary: PublicÉcole secondaire Étienne-Brûlé
Secondary: PublicGeorge S Henry Academy
Secondary: PublicGeorges Vanier Secondary School
Secondary: PublicYork Mills Collegiate Institute
Secondary: Public-
Havenbrook Park
15 Havenbrook Blvd, Toronto ON M2J 1A3 0.58km -
East Don Parklands
Leslie St (btwn Steeles & Sheppard), Toronto ON 0.87km -
Bayview Village Park
Bayview/Sheppard, Ontario 2.27km
-
RBC Royal Bank
27 Rean Dr (Sheppard), North York ON M2K 0A6 1.75km -
CIBC
2901 Bayview Ave (at Bayview Village Centre), Toronto ON M2K 1E6 1.96km -
Finch-Leslie Square
191 Ravel Rd, Toronto ON M2H 1T1 2.11km
- 5 bath
- 4 bed
- 1400 sqft
10-91 Rameau Drive, Toronto, Ontario • M2H 1T6 • Hillcrest Village











