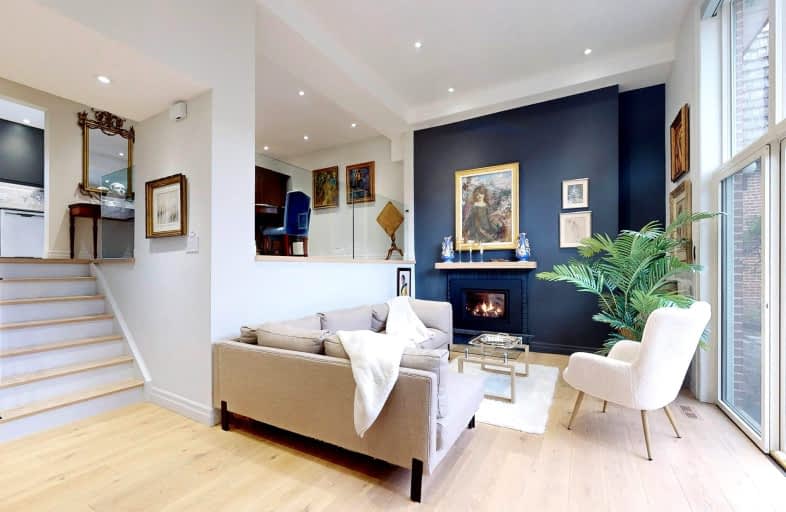Somewhat Walkable
- Some errands can be accomplished on foot.
Good Transit
- Some errands can be accomplished by public transportation.
Somewhat Bikeable
- Most errands require a car.

École élémentaire Étienne-Brûlé
Elementary: PublicHarrison Public School
Elementary: PublicSt Andrew's Junior High School
Elementary: PublicWindfields Junior High School
Elementary: PublicDunlace Public School
Elementary: PublicOwen Public School
Elementary: PublicSt Andrew's Junior High School
Secondary: PublicWindfields Junior High School
Secondary: PublicÉcole secondaire Étienne-Brûlé
Secondary: PublicCardinal Carter Academy for the Arts
Secondary: CatholicLoretto Abbey Catholic Secondary School
Secondary: CatholicYork Mills Collegiate Institute
Secondary: Public-
Cotswold Park
44 Cotswold Cres, Toronto ON M2P 1N2 1.5km -
Harrison Garden Blvd Dog Park
Harrison Garden Blvd, North York ON M2N 0C3 1.94km -
Avondale Park
15 Humberstone Dr (btwn Harrison Garden & Everson), Toronto ON M2N 7J7 2.19km
-
RBC Royal Bank
27 Rean Dr (Sheppard), North York ON M2K 0A6 1.92km -
TD Bank Financial Group
312 Sheppard Ave E, North York ON M2N 3B4 1.99km -
RBC Royal Bank
4789 Yonge St (Yonge), North York ON M2N 0G3 2.57km
- 3 bath
- 3 bed
- 1600 sqft
Th 5-88 Sheppard Avenue East, Toronto, Ontario • M2N 6Y2 • Willowdale East
- 4 bath
- 3 bed
- 1800 sqft
C-2 Clairtrell Road, Toronto, Ontario • M2N 7H5 • Willowdale East
- 3 bath
- 3 bed
- 1600 sqft
Th6-25 Singer Court, Toronto, Ontario • M2K 0B3 • Bayview Village
- 3 bath
- 3 bed
- 1800 sqft
Th10-19 Anndale Drive, Toronto, Ontario • M2N 0H2 • Willowdale East
- 4 bath
- 3 bed
- 1400 sqft
79 Scenic Mill Way, Toronto, Ontario • M2L 1S9 • St. Andrew-Windfields
- 3 bath
- 3 bed
- 1800 sqft
65 Hargrave Lane, Toronto, Ontario • M4N 0A4 • Bridle Path-Sunnybrook-York Mills
- 3 bath
- 3 bed
- 1600 sqft
25 Stonedale Plwy, Toronto, Ontario • M3B 1W2 • Banbury-Don Mills
- 3 bath
- 3 bed
- 1600 sqft
11 Stonedale Plwy, Toronto, Ontario • M3B 1W2 • Banbury-Don Mills
- 4 bath
- 3 bed
- 2250 sqft
207-47 York Mills Road, Toronto, Ontario • M2P 1P2 • Bridle Path-Sunnybrook-York Mills
- 4 bath
- 4 bed
- 2750 sqft
45 Bloorview Place, Toronto, Ontario • M2J 0B2 • Don Valley Village
- 4 bath
- 4 bed
- 2250 sqft
Th 10-8 Rean Drive, Toronto, Ontario • M2K 3B9 • Bayview Village





















