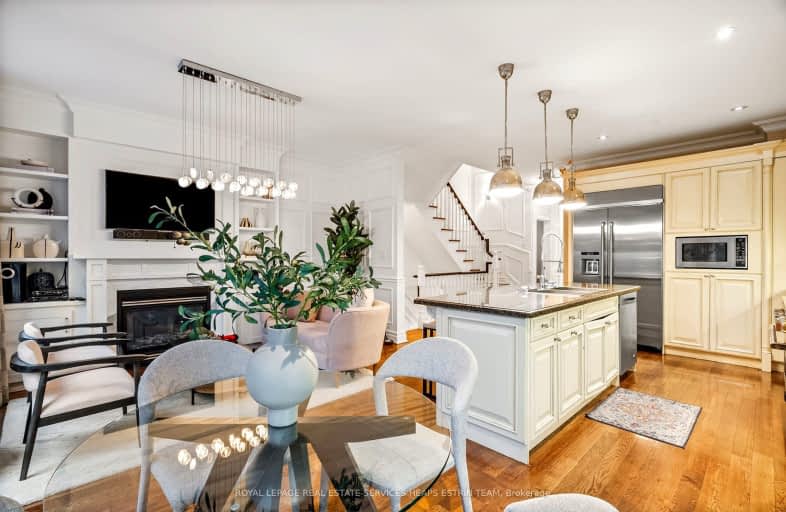Car-Dependent
- Most errands require a car.
Excellent Transit
- Most errands can be accomplished by public transportation.
Somewhat Bikeable
- Most errands require a car.

Sunny View Junior and Senior Public School
Elementary: PublicBlythwood Junior Public School
Elementary: PublicBlessed Sacrament Catholic School
Elementary: CatholicOwen Public School
Elementary: PublicJohn Wanless Junior Public School
Elementary: PublicBedford Park Public School
Elementary: PublicSt Andrew's Junior High School
Secondary: PublicMsgr Fraser College (Midtown Campus)
Secondary: CatholicLoretto Abbey Catholic Secondary School
Secondary: CatholicNorth Toronto Collegiate Institute
Secondary: PublicLawrence Park Collegiate Institute
Secondary: PublicNorthern Secondary School
Secondary: Public-
Irving Paisley Park
2.02km -
88 Erskine Dog Park
Toronto ON 2.15km -
Lytton Park
2.4km
-
RBC Royal Bank
1635 Ave Rd (at Cranbrooke Ave.), Toronto ON M5M 3X8 2.03km -
BMO Bank of Montreal
2953 Bathurst St (Frontenac), Toronto ON M6B 3B2 3.35km -
TD Bank Financial Group
3757 Bathurst St (Wilson Ave), Downsview ON M3H 3M5 3.38km
For Sale
More about this building
View 217 Roslin Avenue, Toronto- 4 bath
- 3 bed
- 2250 sqft
207-47 York Mills Road, Toronto, Ontario • M2P 1P2 • Bridle Path-Sunnybrook-York Mills
- 4 bath
- 3 bed
- 2250 sqft
Th05-101 Erskine Avenue, Toronto, Ontario • M4P 0C5 • Mount Pleasant West
- 5 bath
- 4 bed
- 2250 sqft
05-60 Hargrave Lane, Toronto, Ontario • M4N 0A4 • Bridle Path-Sunnybrook-York Mills













