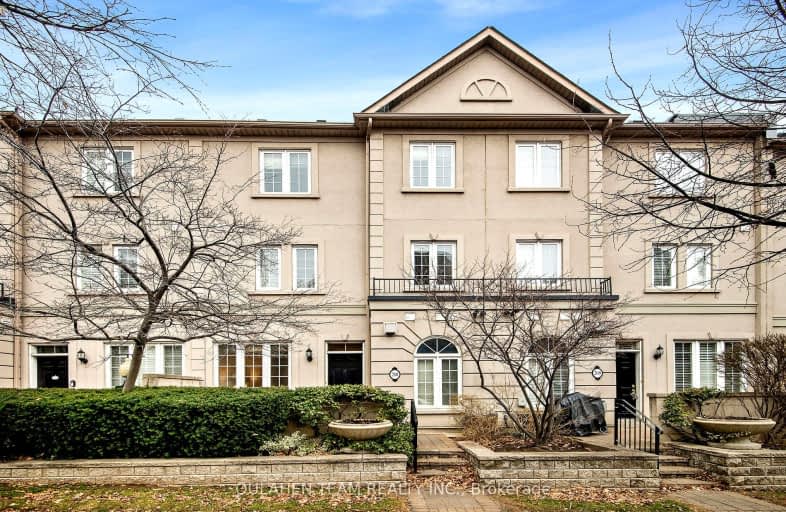Very Walkable
- Most errands can be accomplished on foot.
Excellent Transit
- Most errands can be accomplished by public transportation.
Bikeable
- Some errands can be accomplished on bike.

Cardinal Carter Academy for the Arts
Elementary: CatholicAvondale Alternative Elementary School
Elementary: PublicAvondale Public School
Elementary: PublicClaude Watson School for the Arts
Elementary: PublicCameron Public School
Elementary: PublicSt Edward Catholic School
Elementary: CatholicAvondale Secondary Alternative School
Secondary: PublicSt Andrew's Junior High School
Secondary: PublicDrewry Secondary School
Secondary: PublicCardinal Carter Academy for the Arts
Secondary: CatholicLoretto Abbey Catholic Secondary School
Secondary: CatholicEarl Haig Secondary School
Secondary: Public-
Glendora Park
201 Glendora Ave (Willowdale Ave), Toronto ON 0.82km -
Earl Bales Park
4300 Bathurst St (Sheppard St), Toronto ON 2.3km -
Bayview Village Park
Bayview/Sheppard, Ontario 2.27km
-
RBC Royal Bank
4789 Yonge St (Yonge), North York ON M2N 0G3 0.43km -
CIBC
4841 Yonge St (at Sheppard Ave. E.), North York ON M2N 5X2 0.56km -
TD Bank Financial Group
312 Sheppard Ave E, North York ON M2N 3B4 1.24km
More about this building
View 8 Humberstone Drive, Toronto- 3 bath
- 3 bed
- 1800 sqft
66J Finch Avenue West, Toronto, Ontario • M2N 7A5 • Willowdale West
- 3 bath
- 3 bed
- 1600 sqft
Th 5-88 Sheppard Avenue East, Toronto, Ontario • M2N 6Y2 • Willowdale East
- 3 bath
- 4 bed
- 2250 sqft
Th3-135 Antibes Drive, Toronto, Ontario • M2R 1Z1 • Westminster-Branson
- 4 bath
- 3 bed
- 1800 sqft
C-2 Clairtrell Road, Toronto, Ontario • M2N 7H5 • Willowdale East
- 3 bath
- 3 bed
- 1800 sqft
66F Finch Avenue West, Toronto, Ontario • M2N 7A5 • Willowdale West
- 2 bath
- 3 bed
- 1000 sqft
Th509-95 Mcmahon Drive, Toronto, Ontario • M2K 0H2 • Bayview Village
- 3 bath
- 3 bed
- 1800 sqft
Th10-19 Anndale Drive, Toronto, Ontario • M2N 0H2 • Willowdale East
- 4 bath
- 3 bed
- 1400 sqft
79 Scenic Mill Way, Toronto, Ontario • M2L 1S9 • St. Andrew-Windfields
- 3 bath
- 3 bed
- 1400 sqft
1306-28 Sommerset Way, Toronto, Ontario • M2N 6W7 • Willowdale East
- 2 bath
- 3 bed
- 1400 sqft
10-78 Upper Canada Drive, Toronto, Ontario • M2P 2A3 • St. Andrew-Windfields
- 3 bath
- 3 bed
- 1400 sqft
39 Sugar Mill Way, Toronto, Ontario • M2L 1R5 • St. Andrew-Windfields













