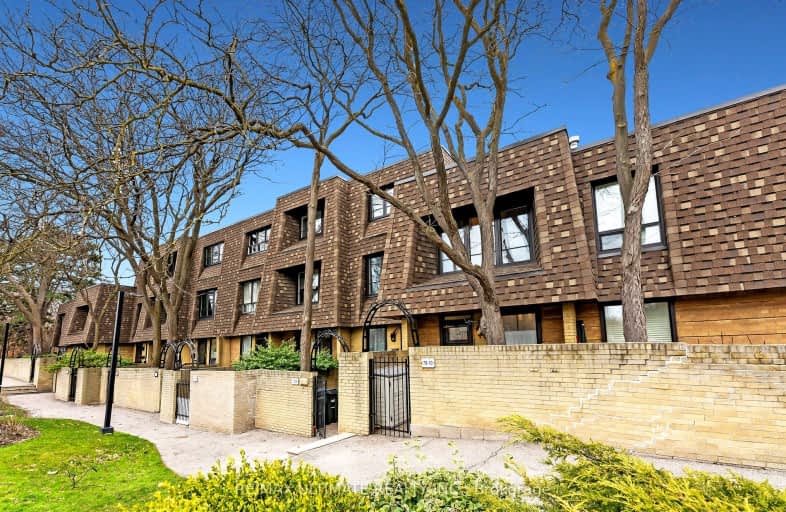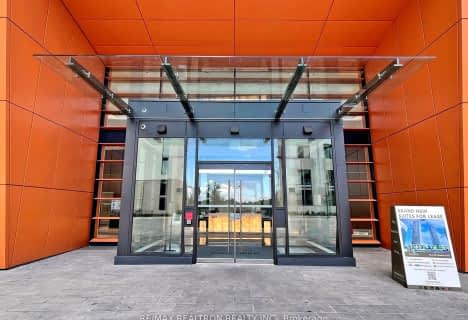Somewhat Walkable
- Some errands can be accomplished on foot.
Excellent Transit
- Most errands can be accomplished by public transportation.
Somewhat Bikeable
- Most errands require a car.

Cardinal Carter Academy for the Arts
Elementary: CatholicAvondale Alternative Elementary School
Elementary: PublicAvondale Public School
Elementary: PublicClaude Watson School for the Arts
Elementary: PublicSt Edward Catholic School
Elementary: CatholicOwen Public School
Elementary: PublicAvondale Secondary Alternative School
Secondary: PublicSt Andrew's Junior High School
Secondary: PublicCardinal Carter Academy for the Arts
Secondary: CatholicLoretto Abbey Catholic Secondary School
Secondary: CatholicYork Mills Collegiate Institute
Secondary: PublicEarl Haig Secondary School
Secondary: Public-
Harrison Garden Blvd Dog Park
Harrison Garden Blvd, North York ON M2N 0C3 0.35km -
Avondale Park
15 Humberstone Dr (btwn Harrison Garden & Everson), Toronto ON M2N 7J7 0.37km -
Cotswold Park
44 Cotswold Cres, Toronto ON M2P 1N2 0.79km
-
RBC Royal Bank
4789 Yonge St (Yonge), North York ON M2N 0G3 0.89km -
TD Bank Financial Group
312 Sheppard Ave E, North York ON M2N 3B4 1.28km -
Scotiabank
5075 Yonge St (Hillcrest Ave), Toronto ON M2N 6C6 1.59km
- 3 bath
- 3 bed
- 1800 sqft
66J Finch Avenue West, Toronto, Ontario • M2N 7A5 • Willowdale West
- 3 bath
- 3 bed
- 1600 sqft
Th 5-88 Sheppard Avenue East, Toronto, Ontario • M2N 6Y2 • Willowdale East
- 3 bath
- 3 bed
- 1600 sqft
36-36 Wild Ginger Way, Toronto, Ontario • M3H 5X1 • Bathurst Manor
- 3 bath
- 3 bed
- 1200 sqft
20-57 Finch Avenue West, Toronto, Ontario • M2N 0K9 • Willowdale West
- 2 bath
- 3 bed
- 1200 sqft
10-10 Marquette Avenue, Toronto, Ontario • M6A 0E1 • Englemount-Lawrence
- 3 bath
- 3 bed
- 1800 sqft
66F Finch Avenue West, Toronto, Ontario • M2N 7A5 • Willowdale West
- 3 bath
- 3 bed
- 1600 sqft
Th6-25 Singer Court, Toronto, Ontario • M2K 0B3 • Bayview Village
- 2 bath
- 3 bed
- 1000 sqft
Th509-95 Mcmahon Drive, Toronto, Ontario • M2K 0H2 • Bayview Village
- 3 bath
- 3 bed
- 1400 sqft
18-57 Finch Avenue West, Toronto, Ontario • M2N 0K9 • Willowdale West
- 4 bath
- 3 bed
- 1400 sqft
79 Scenic Mill Way, Toronto, Ontario • M2L 1S9 • St. Andrew-Windfields
- 3 bath
- 3 bed
- 1400 sqft
1306-28 Sommerset Way, Toronto, Ontario • M2N 6W7 • Willowdale East
- 2 bath
- 3 bed
- 1000 sqft
Th515-95 Mcmahon Drive, Toronto, Ontario • M2K 0H2 • Bayview Village






















