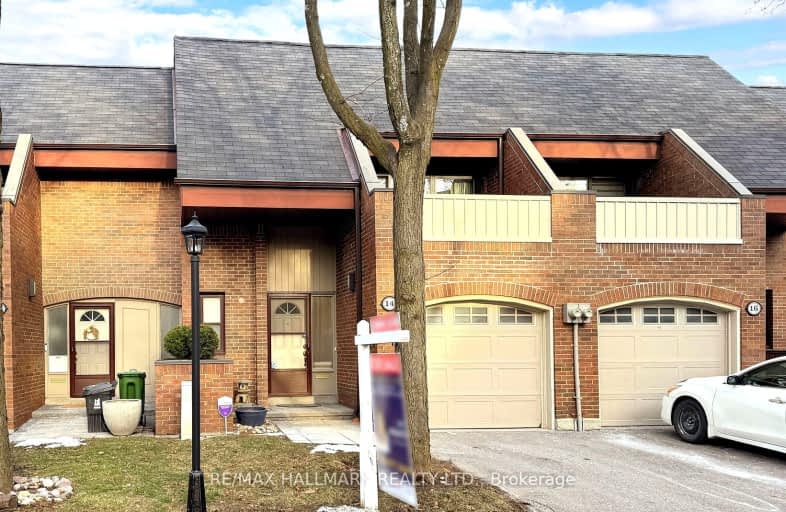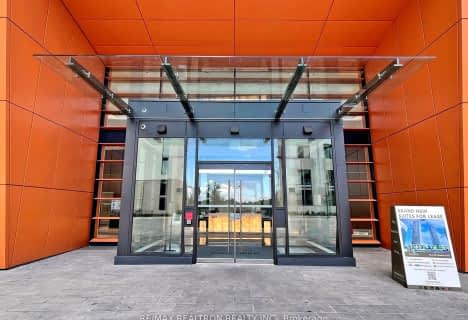Very Walkable
- Most errands can be accomplished on foot.
Excellent Transit
- Most errands can be accomplished by public transportation.
Bikeable
- Some errands can be accomplished on bike.

Avondale Alternative Elementary School
Elementary: PublicAvondale Public School
Elementary: PublicSt Gabriel Catholic Catholic School
Elementary: CatholicHollywood Public School
Elementary: PublicBayview Middle School
Elementary: PublicSt Andrew's Junior High School
Elementary: PublicSt Andrew's Junior High School
Secondary: PublicWindfields Junior High School
Secondary: PublicÉcole secondaire Étienne-Brûlé
Secondary: PublicCardinal Carter Academy for the Arts
Secondary: CatholicYork Mills Collegiate Institute
Secondary: PublicEarl Haig Secondary School
Secondary: Public-
Lettieri Expression Bar
2901 Bayview Avenue, Toronto, ON M2N 5Z7 0.67km -
Jameh Bossam
39 Spring Garden Avenue, North York, ON M2N 3G1 1.36km -
KINKA SUSHI BAR IZAKAYA NORTH YORK
4775 Yonge St, Unit 114, Toronto, ON M2N 5M5 1.42km
-
Tim Horton's
461 Sheppard Ave E, North York, ON M2N 3B3 0.43km -
Starbucks
2901 Bayview Avenue, Suite 152, Toronto, ON M2K 1E6 0.75km -
Bòn Italia
595 Sheppard Avenue E, Unit 103, Toronto, ON M2K 0G3 0.78km
-
YMCA
567 Sheppard Avenue E, North York, ON M2K 1B2 0.52km -
LA Fitness
4861 Yonge St, Toronto, ON M2N 5X2 1.45km -
The Boxing 4 Fitness Company
18 Hillcrest Avenue, Toronto, ON M2N 3T5 1.52km
-
Rexall Pharma Plus
288 Av Sheppard E, North York, ON M2N 3B1 0.41km -
Shoppers Drug Mart
2901 Bayview Avenue, Unit 7A, Toronto, ON M2K 1E6 0.82km -
St. Gabriel Medical Pharmacy
650 Sheppard Avenue E, Toronto, ON M2K 1B7 1.07km
-
Fit For Life
Sheppard Center, 4841 Yonge St, Toronto, ON M2N 5X2 1.45km -
Subway
247 Sheppard Avenue E, North York, ON M2N 3A8 0.26km -
Hungarian Honey Bear Delicatessen
249 Sheppard Ave E, North York, ON M2N 3A8 0.26km
-
Bayview Village Shopping Centre
2901 Bayview Avenue, North York, ON M2K 1E6 0.72km -
Sandro Bayview Village
156-2901 Bayview Avenue, Bayview Village, North York, ON M2K 1E6 0.73km -
Yonge Sheppard Centre
4841 Yonge Street, North York, ON M2N 5X2 1.45km
-
Loblaws
2877 Bayview Avenue, Toronto, ON M2K 2S3 0.82km -
Pusateri's Fine Foods
2901 Bayview Avenue, Toronto, ON M2N 5Z7 0.84km -
PAT Spring Garden Market
63 Spring Garden Avenue, Toronto, ON M2N 5N6 1.32km
-
Sheppard Wine Works
187 Sheppard Avenue E, Toronto, ON M2N 3A8 0.51km -
LCBO
2901 Bayview Avenue, North York, ON M2K 1E6 0.89km -
LCBO
5095 Yonge Street, North York, ON M2N 6Z4 1.62km
-
Strong Automotive
219 Sheppard Avenue E, North York, ON M2N 3A8 0.3km -
Shell
2831 Avenue Bayview, North York, ON M2K 1E5 0.51km -
Mr Shine
2877 Bayview Avenue, North York, ON M2K 2S3 0.75km
-
Cineplex Cinemas Empress Walk
5095 Yonge Street, 3rd Floor, Toronto, ON M2N 6Z4 1.64km -
Cineplex Cinemas Fairview Mall
1800 Sheppard Avenue E, Unit Y007, North York, ON M2J 5A7 4.27km -
Cineplex VIP Cinemas
12 Marie Labatte Road, unit B7, Toronto, ON M3C 0H9 5.02km
-
North York Central Library
5120 Yonge Street, Toronto, ON M2N 5N9 1.78km -
Toronto Public Library
2140 Avenue Road, Toronto, ON M5M 4M7 3.6km -
Toronto Public Library
35 Fairview Mall Drive, Toronto, ON M2J 4S4 4.06km
-
North York General Hospital
4001 Leslie Street, North York, ON M2K 1E1 2.38km -
Canadian Medicalert Foundation
2005 Sheppard Avenue E, North York, ON M2J 5B4 4.52km -
Sunnybrook Health Sciences Centre
2075 Bayview Avenue, Toronto, ON M4N 3M5 4.91km
-
Glendora Park
201 Glendora Ave (Willowdale Ave), Toronto ON 0.62km -
Cotswold Park
44 Cotswold Cres, Toronto ON M2P 1N2 0.64km -
Bayview Village Park
Bayview/Sheppard, Ontario 1.02km
-
TD Bank Financial Group
312 Sheppard Ave E, North York ON M2N 3B4 0.32km -
RBC Royal Bank
27 Rean Dr (Sheppard), North York ON M2K 0A6 0.93km -
RBC Royal Bank
4789 Yonge St (Yonge), North York ON M2N 0G3 1.43km
- 3 bath
- 3 bed
- 1800 sqft
66J Finch Avenue West, Toronto, Ontario • M2N 7A5 • Willowdale West
- 3 bath
- 3 bed
- 1200 sqft
20-57 Finch Avenue West, Toronto, Ontario • M2N 0K9 • Willowdale West
- 3 bath
- 3 bed
- 1800 sqft
66F Finch Avenue West, Toronto, Ontario • M2N 7A5 • Willowdale West
- 2 bath
- 3 bed
- 1000 sqft
Th509-95 Mcmahon Drive, Toronto, Ontario • M2K 0H2 • Bayview Village
- 3 bath
- 3 bed
- 1400 sqft
18-57 Finch Avenue West, Toronto, Ontario • M2N 0K9 • Willowdale West
- 2 bath
- 4 bed
- 1000 sqft
511-9 Liszt Gate East, Toronto, Ontario • M2H 1G6 • Hillcrest Village
- 3 bath
- 3 bed
- 1400 sqft
1306-28 Sommerset Way, Toronto, Ontario • M2N 6W7 • Willowdale East
- 3 bath
- 3 bed
- 1600 sqft
Th 2-21 Churchill Avenue, Toronto, Ontario • M2N 1Y6 • Willowdale West
- 2 bath
- 3 bed
- 1400 sqft
10-78 Upper Canada Drive, Toronto, Ontario • M2P 2A3 • St. Andrew-Windfields
- 2 bath
- 3 bed
- 1000 sqft
Th515-95 Mcmahon Drive, Toronto, Ontario • M2K 0H2 • Bayview Village














