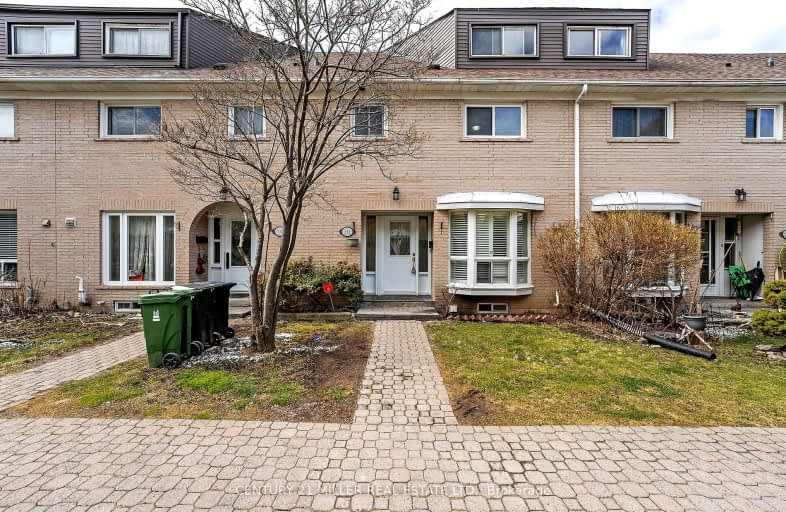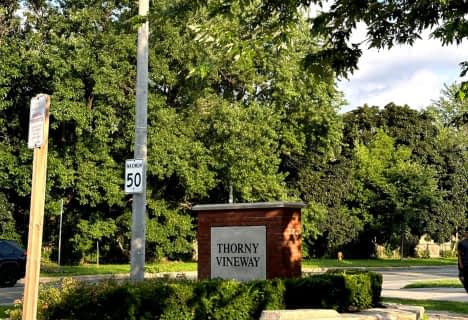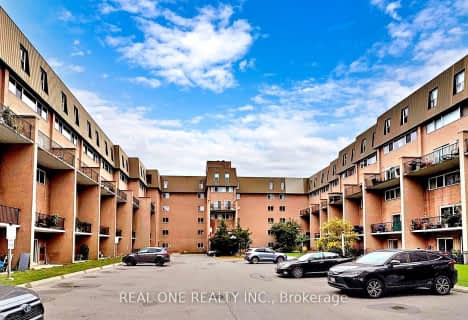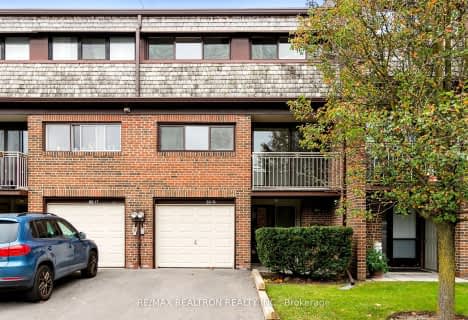Car-Dependent
- Most errands require a car.
Good Transit
- Some errands can be accomplished by public transportation.
Very Bikeable
- Most errands can be accomplished on bike.

Don Valley Middle School
Elementary: PublicOur Lady of Guadalupe Catholic School
Elementary: CatholicZion Heights Middle School
Elementary: PublicSt Matthias Catholic School
Elementary: CatholicCresthaven Public School
Elementary: PublicCrestview Public School
Elementary: PublicNorth East Year Round Alternative Centre
Secondary: PublicMsgr Fraser College (Northeast)
Secondary: CatholicPleasant View Junior High School
Secondary: PublicSt. Joseph Morrow Park Catholic Secondary School
Secondary: CatholicGeorges Vanier Secondary School
Secondary: PublicA Y Jackson Secondary School
Secondary: Public-
Don Valley Parklands
Cummer Ave, North York ON 1.3km -
East Don Parklands
Leslie St (btwn Steeles & Sheppard), Toronto ON 1.56km -
Duncan Creek Park
Aspenwood Dr (btwn Don Mills & Leslie), Toronto ON 1.66km
-
RBC Royal Bank
1510 Finch Ave E (Don Mills Rd), Toronto ON M2J 4Y6 0.88km -
TD Bank Financial Group
686 Finch Ave E (btw Bayview Ave & Leslie St), North York ON M2K 2E6 1.37km -
TD Bank Financial Group
1800 Sheppard Ave E (at Fairview Mall Dr), Willowdale ON M2J 5A7 2.08km
- 2 bath
- 4 bed
- 1200 sqft
30 Edgar Woods Road, Toronto, Ontario • M2H 2Y7 • Hillcrest Village
- 2 bath
- 4 bed
- 1000 sqft
299A-165 Cherokee Boulevard, Toronto, Ontario • M2J 4T7 • Pleasant View
- 3 bath
- 4 bed
- 1600 sqft
190-20 Moonstone Byway, Toronto, Ontario • M2H 3J4 • Hillcrest Village
- 2 bath
- 4 bed
- 1400 sqft
16-86 Castlebury Crescent, Toronto, Ontario • M2H 1W8 • Bayview Woods-Steeles








