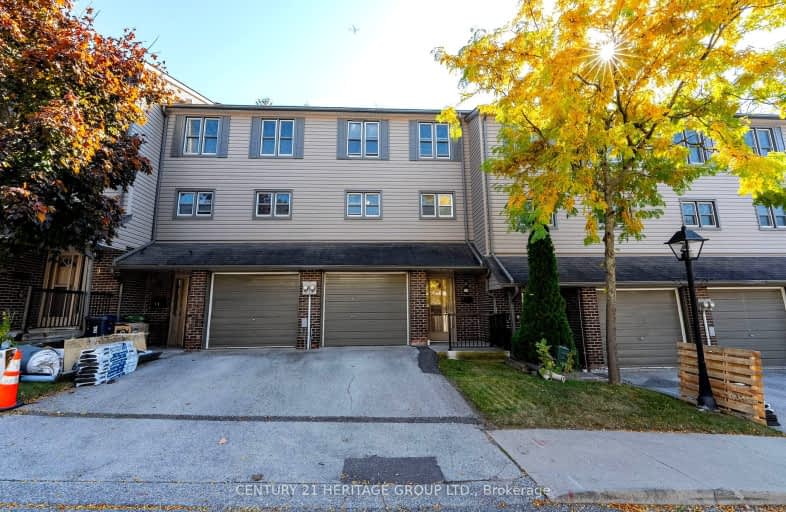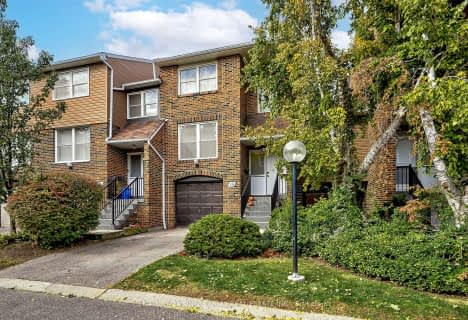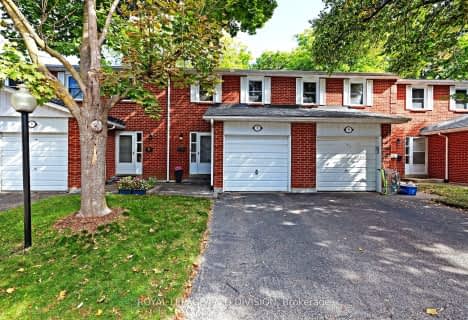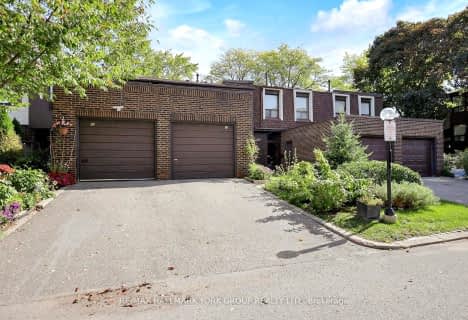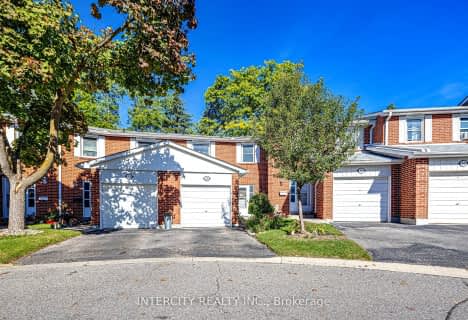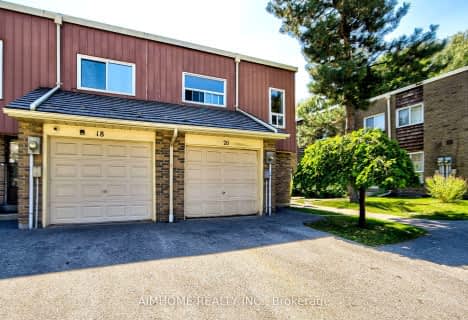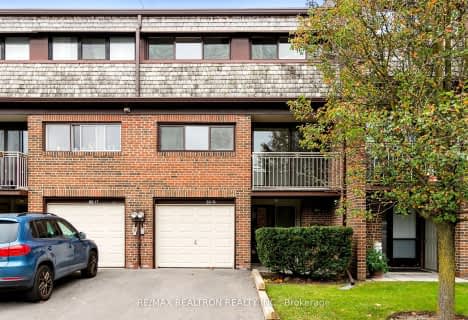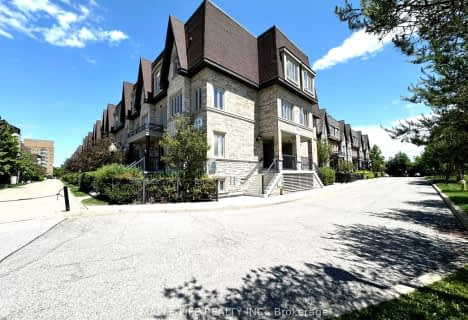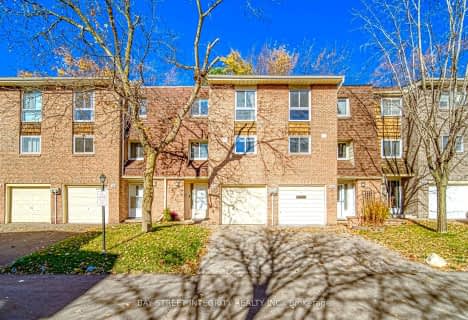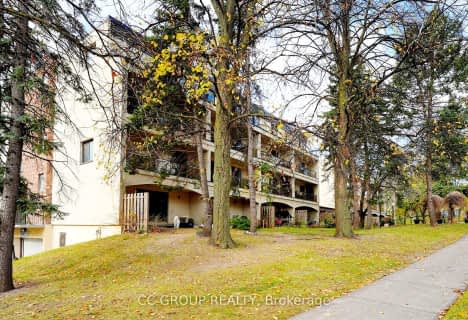Somewhat Walkable
- Some errands can be accomplished on foot.
Good Transit
- Some errands can be accomplished by public transportation.
Somewhat Bikeable
- Most errands require a car.

Holy Redeemer Catholic School
Elementary: CatholicHighland Middle School
Elementary: PublicGerman Mills Public School
Elementary: PublicArbor Glen Public School
Elementary: PublicSt Michael Catholic Academy
Elementary: CatholicCliffwood Public School
Elementary: PublicNorth East Year Round Alternative Centre
Secondary: PublicMsgr Fraser College (Northeast)
Secondary: CatholicSt. Joseph Morrow Park Catholic Secondary School
Secondary: CatholicGeorges Vanier Secondary School
Secondary: PublicA Y Jackson Secondary School
Secondary: PublicSt Robert Catholic High School
Secondary: Catholic-
Duncan Creek Park
Aspenwood Dr (btwn Don Mills & Leslie), Toronto ON 0.56km -
Bestview Park
Ontario 1.74km -
Ruddington Park
75 Ruddington Dr, Toronto ON 2.73km
-
TD Bank Financial Group
2900 Steeles Ave E (at Don Mills Rd.), Thornhill ON L3T 4X1 0.66km -
Finch-Leslie Square
191 Ravel Rd, Toronto ON M2H 1T1 2.08km -
TD Bank Financial Group
220 Commerce Valley Dr W, Markham ON L3T 0A8 4.06km
- 3 bath
- 3 bed
- 1200 sqft
103 Quail Valley Crescent, Markham, Ontario • L3T 4P9 • German Mills
- 2 bath
- 3 bed
- 1000 sqft
06-44 Chester Le Boulevard, Toronto, Ontario • M1W 2M8 • L'Amoreaux
- 2 bath
- 3 bed
- 1400 sqft
181 Rusty Crestway, Toronto, Ontario • M2J 2Y5 • Don Valley Village
- 2 bath
- 3 bed
- 1400 sqft
1660 John Street, Markham, Ontario • L3T 1Y9 • Bayview Fairway-Bayview Country Club Estates
- 3 bath
- 3 bed
- 1600 sqft
71-106 Chester Le Boulevard, Toronto, Ontario • M1W 2X9 • L'Amoreaux
- 2 bath
- 4 bed
- 1400 sqft
16-86 Castlebury Crescent, Toronto, Ontario • M2H 1W8 • Bayview Woods-Steeles
- 3 bath
- 3 bed
- 1400 sqft
266-318 John Street, Markham, Ontario • L3T 0B1 • Aileen-Willowbrook
- 3 bath
- 3 bed
- 1200 sqft
112-106 Chester Le Boulevard, Toronto, Ontario • M1W 2X9 • L'Amoreaux
- 2 bath
- 3 bed
- 1400 sqft
100 Rusty Crestway, Toronto, Ontario • M2J 2Y4 • Don Valley Village
- — bath
- — bed
- — sqft
106-3740 Don Mills Road, Toronto, Ontario • M2H 3J2 • Hillcrest Village
