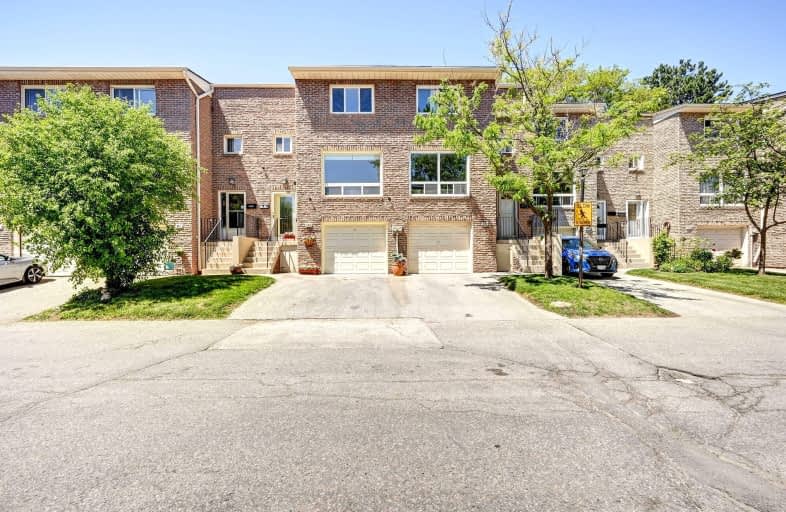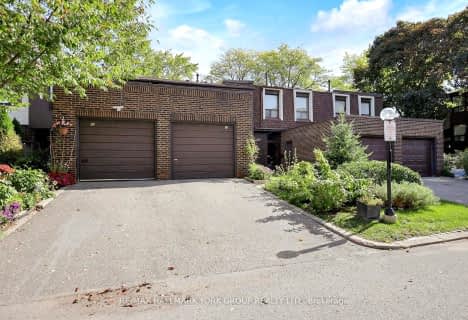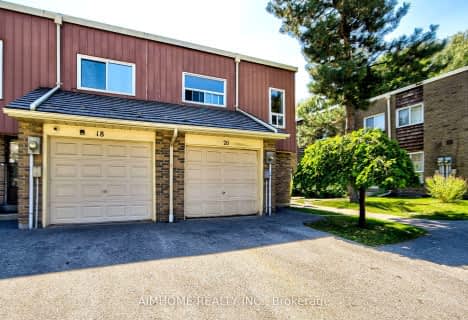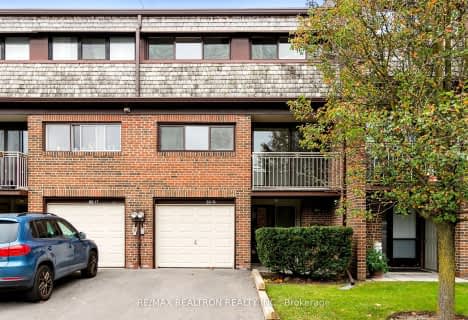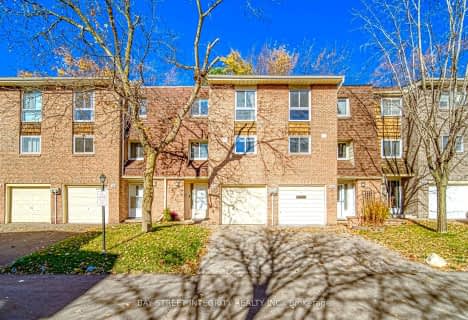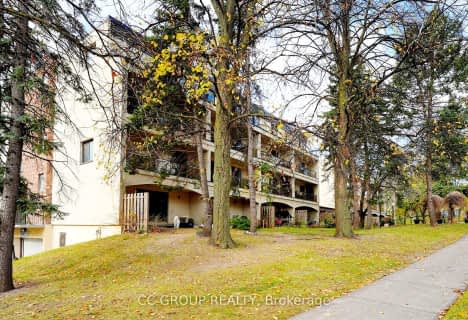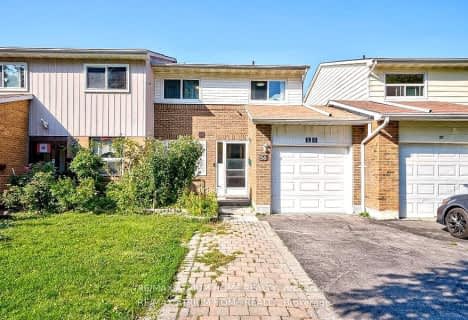Very Walkable
- Most errands can be accomplished on foot.
Good Transit
- Some errands can be accomplished by public transportation.
Very Bikeable
- Most errands can be accomplished on bike.

Don Valley Middle School
Elementary: PublicOur Lady of Guadalupe Catholic School
Elementary: CatholicSt Matthias Catholic School
Elementary: CatholicLescon Public School
Elementary: PublicSeneca Hill Public School
Elementary: PublicCrestview Public School
Elementary: PublicNorth East Year Round Alternative Centre
Secondary: PublicMsgr Fraser College (Northeast)
Secondary: CatholicPleasant View Junior High School
Secondary: PublicGeorge S Henry Academy
Secondary: PublicGeorges Vanier Secondary School
Secondary: PublicA Y Jackson Secondary School
Secondary: Public-
East Don Parklands
Leslie St (btwn Steeles & Sheppard), Toronto ON 1.57km -
Havenbrook Park
15 Havenbrook Blvd, Toronto ON M2J 1A3 2.12km -
Atria Buildings Park
2235 Sheppard Ave E (Sheppard and Victoria Park), Toronto ON M2J 5B5 2.54km
-
RBC Royal Bank
1510 Finch Ave E (Don Mills Rd), Toronto ON M2J 4Y6 0.68km -
Finch-Leslie Square
191 Ravel Rd, Toronto ON M2H 1T1 0.99km -
TD Bank Financial Group
2900 Steeles Ave E (at Don Mills Rd.), Thornhill ON L3T 4X1 2.85km
- 2 bath
- 3 bed
- 1000 sqft
06-44 Chester Le Boulevard, Toronto, Ontario • M1W 2M8 • L'Amoreaux
- 3 bath
- 3 bed
- 1200 sqft
62-13 Purple Sageway, Toronto, Ontario • M2H 2Z6 • Hillcrest Village
- 3 bath
- 3 bed
- 1200 sqft
17-90 George Henry Boulevard, Toronto, Ontario • M2J 1E7 • Henry Farm
- 3 bath
- 3 bed
- 1600 sqft
71-106 Chester Le Boulevard, Toronto, Ontario • M1W 2X9 • L'Amoreaux
- 2 bath
- 4 bed
- 1400 sqft
16-86 Castlebury Crescent, Toronto, Ontario • M2H 1W8 • Bayview Woods-Steeles
- 3 bath
- 3 bed
- 1200 sqft
112-106 Chester Le Boulevard, Toronto, Ontario • M1W 2X9 • L'Amoreaux
- 2 bath
- 3 bed
- 1400 sqft
100 Rusty Crestway, Toronto, Ontario • M2J 2Y4 • Don Valley Village
- — bath
- — bed
- — sqft
106-3740 Don Mills Road, Toronto, Ontario • M2H 3J2 • Hillcrest Village
