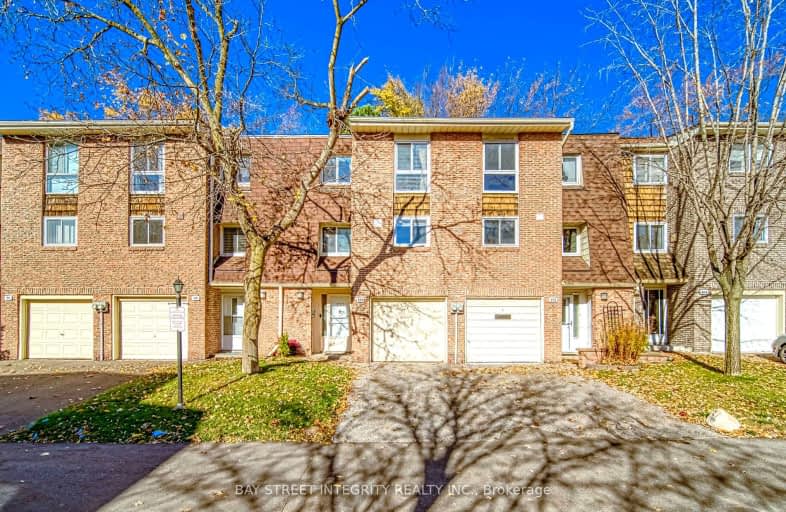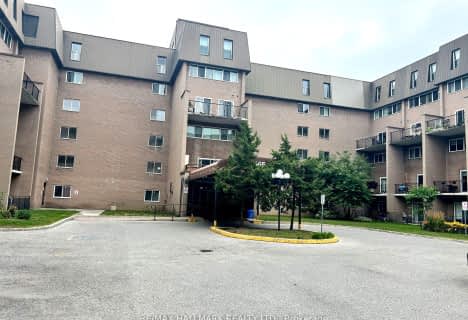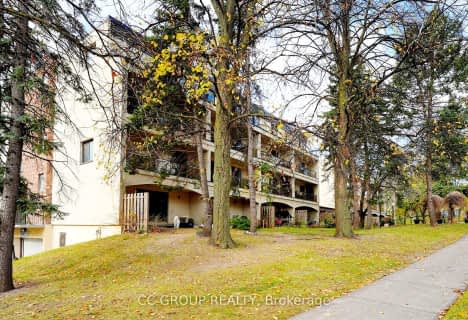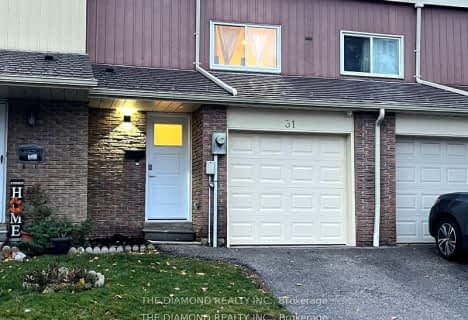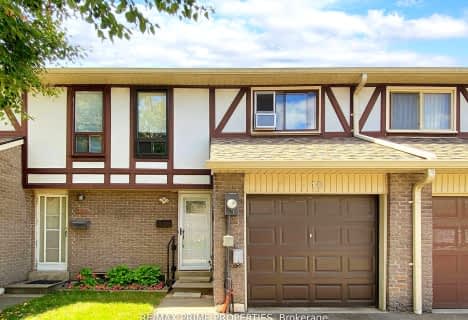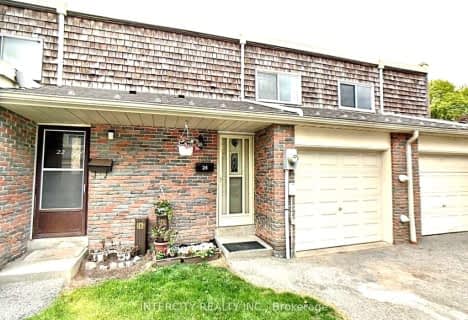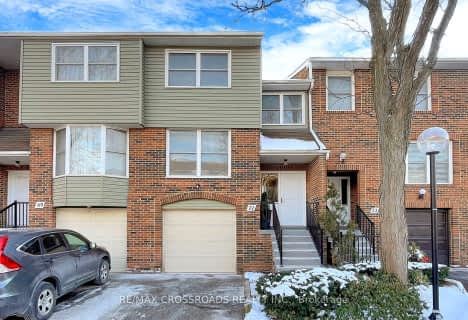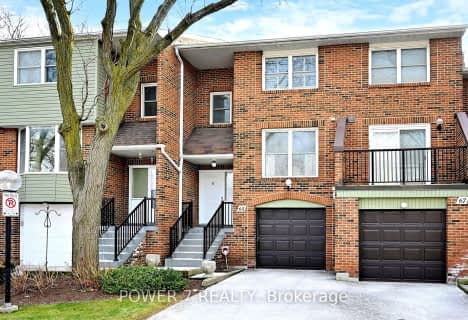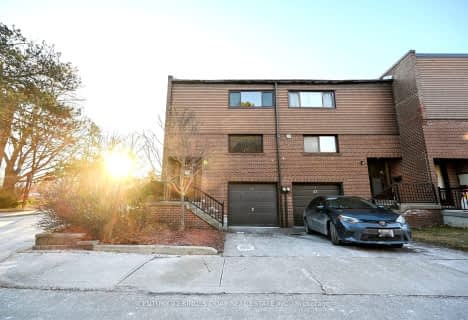Very Walkable
- Most errands can be accomplished on foot.
Good Transit
- Some errands can be accomplished by public transportation.
Very Bikeable
- Most errands can be accomplished on bike.

Don Valley Middle School
Elementary: PublicOur Lady of Guadalupe Catholic School
Elementary: CatholicSt Matthias Catholic School
Elementary: CatholicLescon Public School
Elementary: PublicSeneca Hill Public School
Elementary: PublicCrestview Public School
Elementary: PublicNorth East Year Round Alternative Centre
Secondary: PublicMsgr Fraser College (Northeast)
Secondary: CatholicPleasant View Junior High School
Secondary: PublicGeorge S Henry Academy
Secondary: PublicGeorges Vanier Secondary School
Secondary: PublicA Y Jackson Secondary School
Secondary: Public-
St Louis
1800 Sheppard Avenue E, Unit 2016, North York, ON M2J 5A7 1.48km -
Moxies
1800 Sheppard Ave E, 2044, North York, ON M2J 5A7 1.64km -
Hibachi Teppanyaki & Bar
1800 Sheppard Avenue E, Unit 2018, Fairview Mall, North York, ON M2J 5A7 1.47km
-
Tim Hortons
1500 Finch Ave, North York, ON M2J 4Y6 0.56km -
Tim Hortons
4751 Leslie Street, North York, ON M2J 2K8 1.32km -
Tim Horton's
4751 Leslie St, North York, ON M2J 2K8 1.32km
-
Inspire Health & Fitness
Brian Drive, Toronto, ON M2J 3YP 1.8km -
Wonder 4 Fitness
2792 Victoria Park Avenue, Toronto, ON M2J 4A8 2.04km -
GoodLife Fitness
2235 Sheppard Avenue E, North York, ON M2J 5B5 2.64km
-
Rainbow Drugs
3018 Don Mills Road, Toronto, ON M2J 4T6 0.3km -
Rainbow Drugmart
3018 Don Mills Road, North York, ON M2J 3C1 0.21km -
Shoppers Drug Mart
4865 Leslie Street, Toronto, ON M2J 2K8 1.26km
-
Pizza Pizza
3040 Don Mills Road, Don Mills, ON M2J 3C3 0.36km -
Mr Jerk
3050 Don Mills Road, North York, ON M2J 3C1 0.36km -
Popeyes Louisiana Kitchen
3070 Don Mills Road, Suite 13A, North York, ON M2J 3C1 0.18km
-
Peanut Plaza
3B6 - 3000 Don Mills Road E, North York, ON M2J 3B6 0.43km -
Skymark Place Shopping Centre
3555 Don Mills Road, Toronto, ON M2H 3N3 0.68km -
Finch & Leslie Square
101-191 Ravel Road, Toronto, ON M2H 1T1 0.95km
-
Tone Tai Supermarket
3030 Don Mills Road E, Peanut Plaza, Toronto, ON M2J 3C1 0.41km -
Rexall
3555 Don Mills Road, Toronto, ON M2H 3N3 0.66km -
Listro's No Frills
3555 Don Mills Road, Toronto, ON M2H 3N3 0.68km
-
LCBO
2946 Finch Avenue E, Scarborough, ON M1W 2T4 2.18km -
LCBO
1565 Steeles Ave E, North York, ON M2M 2Z1 2.98km -
LCBO
2901 Bayview Avenue, North York, ON M2K 1E6 3.16km
-
Circle K
1500 Finch Avenue E, Toronto, ON M2J 4Y6 0.56km -
Esso
1500 Finch Avenue E, North York, ON M2J 4Y6 0.56km -
Sean's Esso
2500 Don Mills Road, North York, ON M2J 3B3 1.56km
-
Cineplex Cinemas Fairview Mall
1800 Sheppard Avenue E, Unit Y007, North York, ON M2J 5A7 1.43km -
Cineplex Cinemas Empress Walk
5095 Yonge Street, 3rd Floor, Toronto, ON M2N 6Z4 5.08km -
Cineplex VIP Cinemas
12 Marie Labatte Road, unit B7, Toronto, ON M3C 0H9 6.08km
-
Toronto Public Library
35 Fairview Mall Drive, Toronto, ON M2J 4S4 1.25km -
Hillcrest Library
5801 Leslie Street, Toronto, ON M2H 1J8 1.45km -
North York Public Library
575 Van Horne Avenue, North York, ON M2J 4S8 1.61km
-
Canadian Medicalert Foundation
2005 Sheppard Avenue E, North York, ON M2J 5B4 2.08km -
North York General Hospital
4001 Leslie Street, North York, ON M2K 1E1 2.22km -
The Scarborough Hospital
3030 Birchmount Road, Scarborough, ON M1W 3W3 4.02km
-
Clarinda Park
420 Clarinda Dr, Toronto ON 1.93km -
Havenbrook Park
15 Havenbrook Blvd, Toronto ON M2J 1A3 2.22km -
Ruddington Park
75 Ruddington Dr, Toronto ON 2.74km
-
Finch-Leslie Square
191 Ravel Rd, Toronto ON M2H 1T1 0.99km -
Banque Nationale du Canada
2002 Sheppard Ave E, North York ON M2J 5B3 2.47km -
TD Bank Financial Group
2900 Steeles Ave E (at Don Mills Rd.), Thornhill ON L3T 4X1 2.75km
For Sale
- 2 bath
- 3 bed
- 1200 sqft
34 Water Wheel Way, Toronto, Ontario • M2H 3E4 • Hillcrest Village
- 3 bath
- 3 bed
- 1200 sqft
206-24 Woody Vine Way, Toronto, Ontario • M2J 4H3 • Bayview Village
- 2 bath
- 3 bed
- 1000 sqft
8RC-8 Rusty Crest Way, Toronto, Ontario • M2J 2Y4 • Don Valley Village
- 3 bath
- 3 bed
- 1800 sqft
106-11 McMahon Drive, Toronto, Ontario • M2K 1H8 • Bayview Village
- 2 bath
- 3 bed
- 1200 sqft
29 Laurie Shepway, Toronto, Ontario • M2J 1X7 • Don Valley Village
