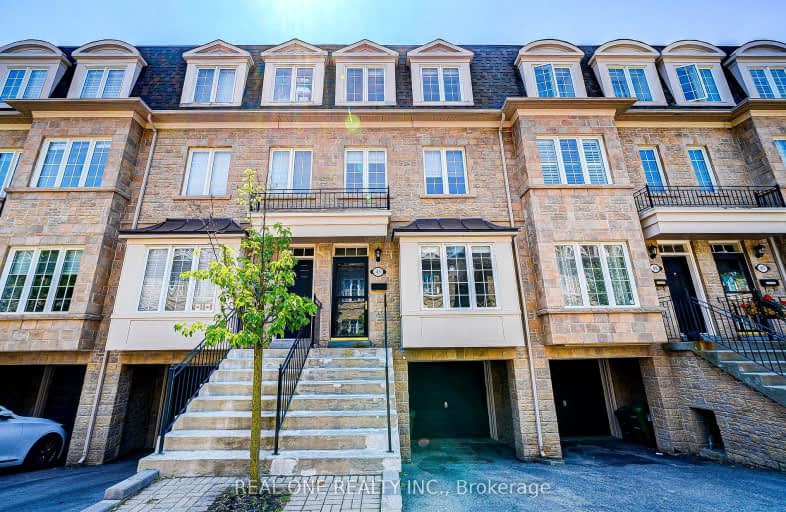Somewhat Walkable
- Some errands can be accomplished on foot.
Excellent Transit
- Most errands can be accomplished by public transportation.
Bikeable
- Some errands can be accomplished on bike.

Cardinal Carter Academy for the Arts
Elementary: CatholicClaude Watson School for the Arts
Elementary: PublicSt Cyril Catholic School
Elementary: CatholicChurchill Public School
Elementary: PublicWillowdale Middle School
Elementary: PublicMcKee Public School
Elementary: PublicAvondale Secondary Alternative School
Secondary: PublicDrewry Secondary School
Secondary: PublicÉSC Monseigneur-de-Charbonnel
Secondary: CatholicCardinal Carter Academy for the Arts
Secondary: CatholicNewtonbrook Secondary School
Secondary: PublicEarl Haig Secondary School
Secondary: Public-
Dakgogi
5310 Yonge Street, Toronto, ON M2N 0.36km -
Daldongnae
5211 Yonge St, North York, ON M2N 5P7 0.39km -
St Louis Bar & Grill
5307 Yonge Street, North York, ON M2N 5R4 0.41km
-
Lucullus Bakery
5200 Yonge St, Toronto, ON M2N 5P6 0.34km -
Centre Cafe
5 Park Home Ave, North York, ON M2N 6L4 0.38km -
Uptown Cafe & Eatery
5255 Yonge Street, Toronto, ON M2N 5P8 0.38km
-
Rexall Pharma Plus
5150 Yonge Street, Toronto, ON M2N 6L8 0.36km -
Loblaws
5095 Yonge Street, North York, ON M2N 6Z4 0.55km -
Yonge Elmwood Pharmacy
201 - 5025 Yonge Street, North York, ON M2N 5P2 0.67km
-
Flip Kitchen
5220 Yonge Street, North York, ON M2N 5P6 0.32km -
Lucullus Bakery
5200 Yonge St, Toronto, ON M2N 5P6 0.34km -
FLIP Kitchens Food Hall
5210 Yonge Street, Toronto, ON M2N 5P6 0.34km
-
North York Centre
5150 Yonge Street, Toronto, ON M2N 6L8 0.46km -
Yonge Sheppard Centre
4841 Yonge Street, North York, ON M2N 5X2 1.14km -
Sandro Bayview Village
2901 Bayview Avenue, North York, ON M2K 1E6 2.38km
-
H Mart
5323 Yonge Street, Northyork, ON M2N 5R4 0.44km -
Loblaws
5095 Yonge Street, North York, ON M2N 6Z4 0.55km -
Metro
20 Church Ave, North York, ON M2N 0B7 0.52km
-
LCBO
5095 Yonge Street, North York, ON M2N 6Z4 0.55km -
Sheppard Wine Works
187 Sheppard Avenue E, Toronto, ON M2N 3A8 1.7km -
LCBO
5995 Yonge St, North York, ON M2M 3V7 1.97km
-
Esso
5571 Yonge Street, North York, ON M2N 5S4 0.91km -
Liberal Party of Canada (Ontario)
4910 Yonge Street, North York, ON M2N 5N5 0.92km -
Enercare
Willowdale, ON M2R 3S3 2.18km
-
Cineplex Cinemas Empress Walk
5095 Yonge Street, 3rd Floor, Toronto, ON M2N 6Z4 0.53km -
Imagine Cinemas Promenade
1 Promenade Circle, Lower Level, Thornhill, ON L4J 4P8 4.91km -
Cineplex Cinemas Yorkdale
Yorkdale Shopping Centre, 3401 Dufferin Street, Toronto, ON M6A 2T9 5.55km
-
North York Central Library
5120 Yonge Street, Toronto, ON M2N 5N9 0.44km -
Toronto Public Library - Bayview Branch
2901 Bayview Avenue, Toronto, ON M2K 1E6 2.38km -
Centennial Library
578 Finch Aveune W, Toronto, ON M2R 1N7 2.92km
-
North York General Hospital
4001 Leslie Street, North York, ON M2K 1E1 4.32km -
Baycrest
3560 Bathurst Street, North York, ON M6A 2E1 4.75km -
Shouldice Hospital
7750 Bayview Avenue, Thornhill, ON L3T 4A3 5.61km
-
Glendora Park
201 Glendora Ave (Willowdale Ave), Toronto ON 1.82km -
Bayview Village Park
Bayview/Sheppard, Ontario 2.26km -
Earl Bales Park
4300 Bathurst St (Sheppard St), Toronto ON 2.51km
-
TD Bank Financial Group
5650 Yonge St (at Finch Ave.), North York ON M2M 4G3 1.03km -
CIBC
4841 Yonge St (at Sheppard Ave. E.), North York ON M2N 5X2 1.13km -
RBC Royal Bank
4789 Yonge St (Yonge), North York ON M2N 0G3 1.26km
- 3 bath
- 3 bed
- 1800 sqft
66J Finch Avenue West, Toronto, Ontario • M2N 7A5 • Willowdale West
- 3 bath
- 3 bed
- 1600 sqft
Th 5-88 Sheppard Avenue East, Toronto, Ontario • M2N 6Y2 • Willowdale East
- 3 bath
- 4 bed
- 2250 sqft
Th3-135 Antibes Drive, Toronto, Ontario • M2R 1Z1 • Westminster-Branson
- 4 bath
- 3 bed
- 1800 sqft
C-2 Clairtrell Road, Toronto, Ontario • M2N 7H5 • Willowdale East
- 3 bath
- 3 bed
- 1800 sqft
66F Finch Avenue West, Toronto, Ontario • M2N 7A5 • Willowdale West
- 3 bath
- 3 bed
- 1800 sqft
Th10-19 Anndale Drive, Toronto, Ontario • M2N 0H2 • Willowdale East
- 4 bath
- 3 bed
- 1400 sqft
79 Scenic Mill Way, Toronto, Ontario • M2L 1S9 • St. Andrew-Windfields
- 3 bath
- 3 bed
- 1400 sqft
1306-28 Sommerset Way, Toronto, Ontario • M2N 6W7 • Willowdale East
- 2 bath
- 3 bed
- 1400 sqft
10-78 Upper Canada Drive, Toronto, Ontario • M2P 2A3 • St. Andrew-Windfields
- 3 bath
- 3 bed
- 1400 sqft
39 Sugar Mill Way, Toronto, Ontario • M2L 1R5 • St. Andrew-Windfields












