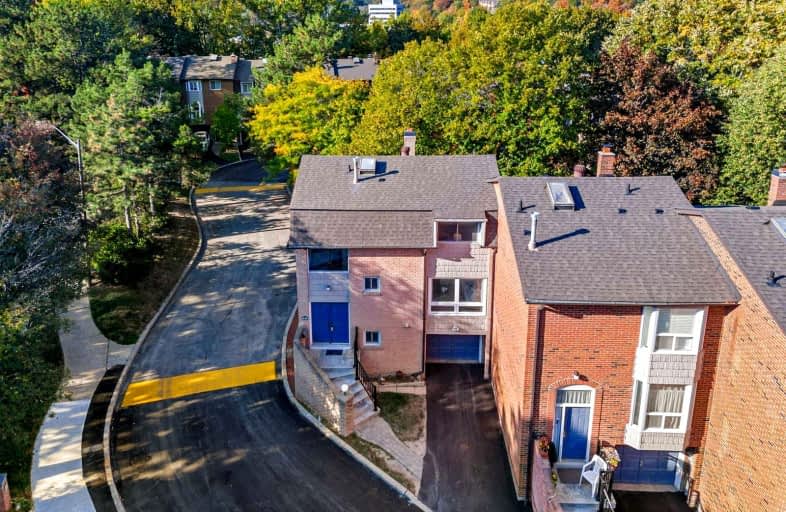Very Walkable
- Most errands can be accomplished on foot.
Good Transit
- Some errands can be accomplished by public transportation.
Somewhat Bikeable
- Most errands require a car.

Charles H Best Middle School
Elementary: PublicChurchill Public School
Elementary: PublicWillowdale Middle School
Elementary: PublicYorkview Public School
Elementary: PublicSt Robert Catholic School
Elementary: CatholicDublin Heights Elementary and Middle School
Elementary: PublicNorth West Year Round Alternative Centre
Secondary: PublicDrewry Secondary School
Secondary: PublicÉSC Monseigneur-de-Charbonnel
Secondary: CatholicCardinal Carter Academy for the Arts
Secondary: CatholicWilliam Lyon Mackenzie Collegiate Institute
Secondary: PublicNorthview Heights Secondary School
Secondary: Public-
Belle Restaurant and Bar
4949 Bathurst Street, Unit 5, North York, ON M2R 1Y1 1.66km -
Taste of Vietnam Restaurant & Bar
1 Whitehorse Road, Unit 19, North York, ON M3J 3G8 2.32km -
St Louis Bar and Grill
4548 Dufferin Street, Unit A, North York, ON M3H 5R9 2.35km
-
Starbucks
626 Sheppard Ave W, North York, ON M3H 2S1 0.44km -
Wolfies
670 Sheppard Avenue W, North York, ON M3H 2S5 0.52km -
Tim Hortons
680 Sheppard Ave West, North York, ON M3H 2S5 0.58km
-
HouseFit Toronto Personal Training Studio Inc.
79 Sheppard Avenue W, North York, ON M2N 1M4 2.05km -
Fit4Less
5150 Yonge Street, Toronto, ON M2N 6L6 2.34km -
Inbody Fitness
4844 Yonge Street, Toronto, ON M2N 5N2 2.35km
-
Shoppers Drug Mart
598 Sheppard Ave W, North York, ON M3H 2S1 0.39km -
The Medicine Shoppe Pharmacy
4256 Bathurst Street, North York, ON M3H 5Y8 0.96km -
Rexall Pharma Plus
5150 Yonge Street, Toronto, ON M2N 6L8 1.89km
-
Wimpy's Diner
590 Sheppard Avenue W, North York, ON M3H 2S1 0.45km -
Subway
626A Sheppard Avenue W, Sheppard Plaza, North York, ON M3H 2S1 0.42km -
Dairy Queen Store
626 Sheppard Ave W, Downsview, ON M3H 2S1 0.43km
-
North York Centre
5150 Yonge Street, Toronto, ON M2N 6L8 2.42km -
Yonge Sheppard Centre
4841 Yonge Street, North York, ON M2N 5X2 2.4km -
Yorkdale Shopping Centre
3401 Dufferin Street, Toronto, ON M6A 2T9 3.93km
-
Healthy Planet North York
588 Sheppard Ave, Toronto, ON M3H 2S1 0.46km -
Metro
600 Sheppard Avenue W, North York, ON M3H 2S1 0.44km -
The South African Store
3889 Bathurst Street, Toronto, ON M3H 3N4 1.97km
-
LCBO
5095 Yonge Street, North York, ON M2N 6Z4 2.47km -
Sheppard Wine Works
187 Sheppard Avenue E, Toronto, ON M2N 3A8 3.34km -
LCBO
1838 Avenue Road, Toronto, ON M5M 3Z5 3.6km
-
Great Canadian Oil Change
901 Sheppard Avenue W, North York, ON M3H 2T7 1.62km -
Downsview Chrysler Dodge Jeep
199 Rimrock Road, North York, ON M3J 3C6 2.04km -
Canadian Tire Gas+
4400 Dufferin Street, North York, ON M3H 5W5 2.22km
-
Cineplex Cinemas Empress Walk
5095 Yonge Street, 3rd Floor, Toronto, ON M2N 6Z4 2.47km -
Cineplex Cinemas Yorkdale
Yorkdale Shopping Centre, 3401 Dufferin Street, Toronto, ON M6A 2T9 3.69km -
Imagine Cinemas Promenade
1 Promenade Circle, Lower Level, Thornhill, ON L4J 4P8 5.44km
-
Centennial Library
578 Finch Aveune W, Toronto, ON M2R 1N7 5.15km -
North York Central Library
5120 Yonge Street, Toronto, ON M2N 5N9 2.3km -
Toronto Public Library
2140 Avenue Road, Toronto, ON M5M 4M7 2.69km
-
Baycrest
3560 Bathurst Street, North York, ON M6A 2E1 3.31km -
Humber River Hospital
1235 Wilson Avenue, Toronto, ON M3M 0B2 5.57km -
North York General Hospital
4001 Leslie Street, North York, ON M2K 1E1 6.23km
-
Earl Bales Park
4300 Bathurst St (Sheppard St), Toronto ON 0.8km -
Antibes Park
58 Antibes Dr (at Candle Liteway), Toronto ON M2R 3K5 2.25km -
Gibson Park
Yonge St (Park Home Ave), Toronto ON 2.28km
-
CIBC
1119 Lodestar Rd (at Allen Rd.), Toronto ON M3J 0G9 2km -
RBC Royal Bank
4789 Yonge St (Yonge), North York ON M2N 0G3 2.43km -
Scotiabank
845 Finch Ave W (at Dufferin St), Downsview ON M3J 2C7 2.42km
- 3 bath
- 3 bed
- 1800 sqft
66J Finch Avenue West, Toronto, Ontario • M2N 7A5 • Willowdale West
- 3 bath
- 3 bed
- 1200 sqft
20-57 Finch Avenue West, Toronto, Ontario • M2N 0K9 • Willowdale West
- 2 bath
- 3 bed
- 1200 sqft
10-10 Marquette Avenue, Toronto, Ontario • M6A 0E1 • Englemount-Lawrence
- 3 bath
- 3 bed
- 1800 sqft
66F Finch Avenue West, Toronto, Ontario • M2N 7A5 • Willowdale West
- 3 bath
- 3 bed
- 1400 sqft
18-57 Finch Avenue West, Toronto, Ontario • M2N 0K9 • Willowdale West
- 3 bath
- 3 bed
- 1400 sqft
1306-28 Sommerset Way, Toronto, Ontario • M2N 6W7 • Willowdale East
- 3 bath
- 3 bed
- 1600 sqft
Th 2-21 Churchill Avenue, Toronto, Ontario • M2N 1Y6 • Willowdale West
- 2 bath
- 3 bed
- 1200 sqft
198 Antibes Drive, Toronto, Ontario • M2R 3H8 • Westminster-Branson
- 3 bath
- 3 bed
- 1200 sqft
01-45 Cedarcroft Boulevard, Toronto, Ontario • L2R 3Y2 • Westminster-Branson
- 2 bath
- 3 bed
- 1400 sqft
10-78 Upper Canada Drive, Toronto, Ontario • M2P 2A3 • St. Andrew-Windfields
- 2 bath
- 3 bed
- 1200 sqft
06-39 John Perkins Bull Drive West, Toronto, Ontario • M3K 0C3 • Downsview-Roding-CFB
- 4 bath
- 3 bed
- 1600 sqft
50-29 Coneflower Crescent, Toronto, Ontario • M2R 0A5 • Westminster-Branson






















