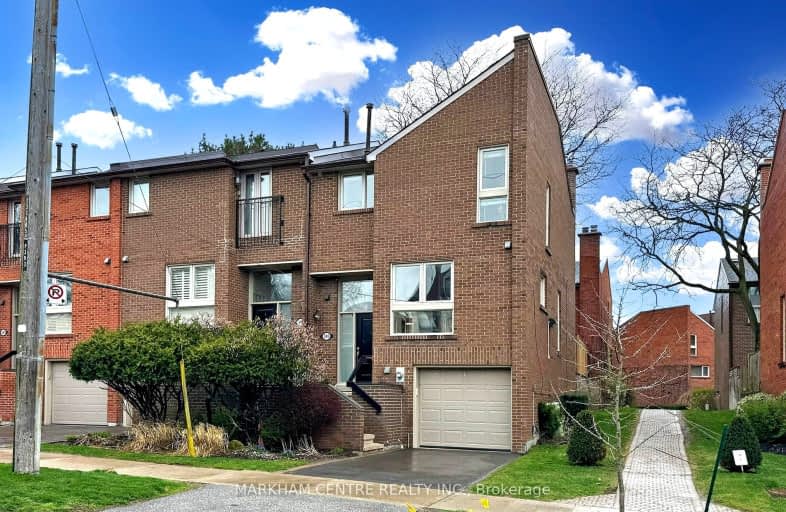
Ledbury Park Elementary and Middle School
Elementary: PublicBlessed Sacrament Catholic School
Elementary: CatholicJohn Ross Robertson Junior Public School
Elementary: PublicSt Margaret Catholic School
Elementary: CatholicJohn Wanless Junior Public School
Elementary: PublicGlenview Senior Public School
Elementary: PublicMsgr Fraser College (Midtown Campus)
Secondary: CatholicForest Hill Collegiate Institute
Secondary: PublicLoretto Abbey Catholic Secondary School
Secondary: CatholicMarshall McLuhan Catholic Secondary School
Secondary: CatholicNorth Toronto Collegiate Institute
Secondary: PublicLawrence Park Collegiate Institute
Secondary: Public-
Dell Park
40 Dell Park Ave, North York ON M6B 2T6 1.66km -
Forest Hill Road Park
179A Forest Hill Rd, Toronto ON 3.18km -
Oriole Park
201 Oriole Pky (Chaplin Crescent), Toronto ON M5P 2H4 3.41km
-
TD Bank Financial Group
3757 Bathurst St (Wilson Ave), Downsview ON M3H 3M5 2km -
TD Bank Financial Group
3140 Dufferin St (at Apex Rd.), Toronto ON M6A 2T1 3.42km -
RBC Royal Bank
2765 Dufferin St, North York ON M6B 3R6 3.77km
- 3 bath
- 3 bed
- 1800 sqft
363B Roehampton Avenue, Toronto, Ontario • M4P 1S3 • Mount Pleasant East
- 3 bath
- 3 bed
- 1800 sqft
09-10 Hargrave Lane, Toronto, Ontario • M4N 0A4 • Bridle Path-Sunnybrook-York Mills
- 4 bath
- 3 bed
- 1400 sqft
79 Scenic Mill Way, Toronto, Ontario • M2L 1S9 • St. Andrew-Windfields
- 3 bath
- 3 bed
- 1400 sqft
39 Sugar Mill Way, Toronto, Ontario • M2L 1R5 • St. Andrew-Windfields






