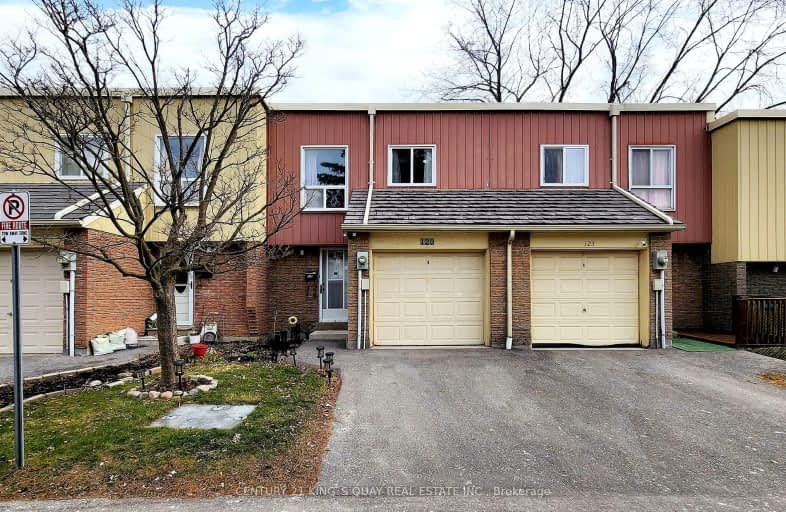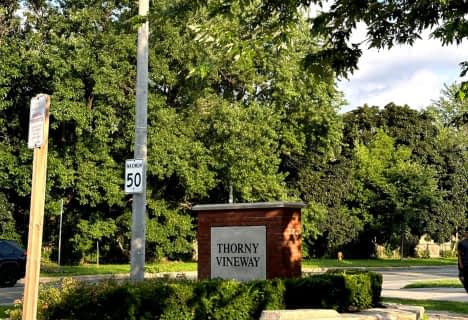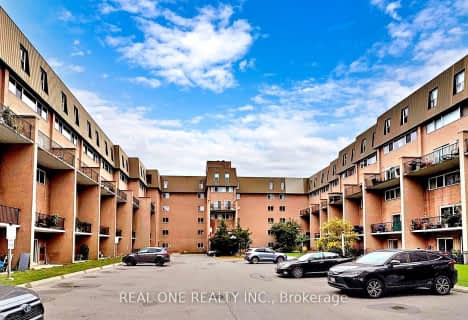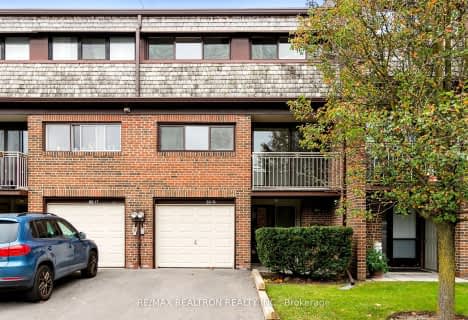Very Walkable
- Most errands can be accomplished on foot.
Good Transit
- Some errands can be accomplished by public transportation.
Bikeable
- Some errands can be accomplished on bike.

Pineway Public School
Elementary: PublicZion Heights Middle School
Elementary: PublicSt Matthias Catholic School
Elementary: CatholicCresthaven Public School
Elementary: PublicLescon Public School
Elementary: PublicCrestview Public School
Elementary: PublicNorth East Year Round Alternative Centre
Secondary: PublicMsgr Fraser College (Northeast)
Secondary: CatholicWindfields Junior High School
Secondary: PublicSt. Joseph Morrow Park Catholic Secondary School
Secondary: CatholicGeorges Vanier Secondary School
Secondary: PublicA Y Jackson Secondary School
Secondary: Public-
East Don Parklands
Leslie St (btwn Steeles & Sheppard), Toronto ON 1.1km -
Clarinda Park
420 Clarinda Dr, Toronto ON 1.41km -
Bayview Village Park
Bayview/Sheppard, Ontario 2.37km
-
Finch-Leslie Square
191 Ravel Rd, Toronto ON M2H 1T1 0.39km -
RBC Royal Bank
1510 Finch Ave E (Don Mills Rd), Toronto ON M2J 4Y6 1.32km -
RBC Royal Bank
27 Rean Dr (Sheppard), North York ON M2K 0A6 2.49km
- 2 bath
- 4 bed
- 1200 sqft
30 Edgar Woods Road, Toronto, Ontario • M2H 2Y7 • Hillcrest Village
- 2 bath
- 4 bed
- 1000 sqft
299A-165 Cherokee Boulevard, Toronto, Ontario • M2J 4T7 • Pleasant View
- 3 bath
- 4 bed
- 1600 sqft
190-20 Moonstone Byway, Toronto, Ontario • M2H 3J4 • Hillcrest Village
- 2 bath
- 4 bed
- 1400 sqft
16-86 Castlebury Crescent, Toronto, Ontario • M2H 1W8 • Bayview Woods-Steeles







