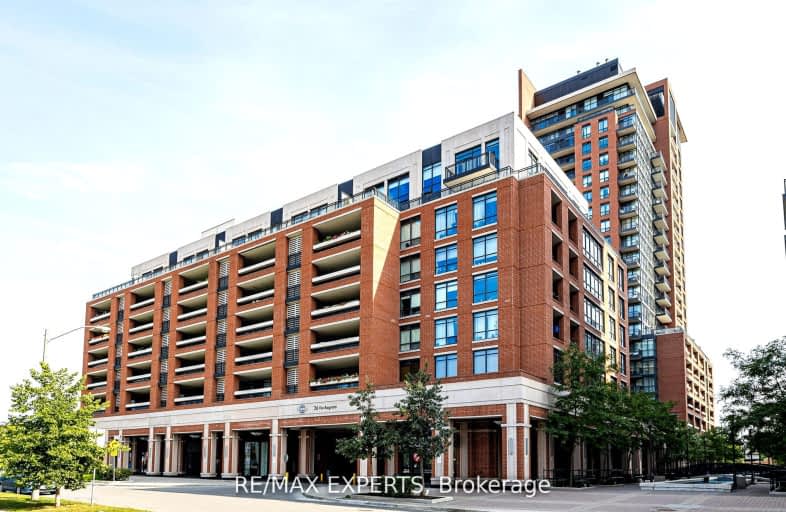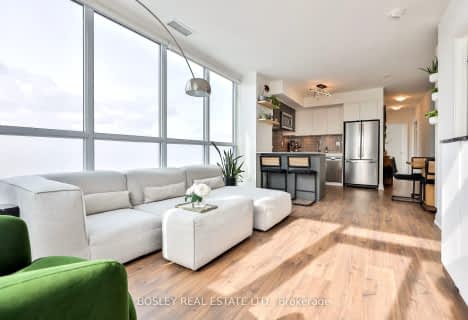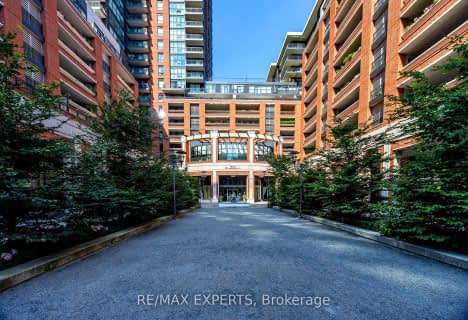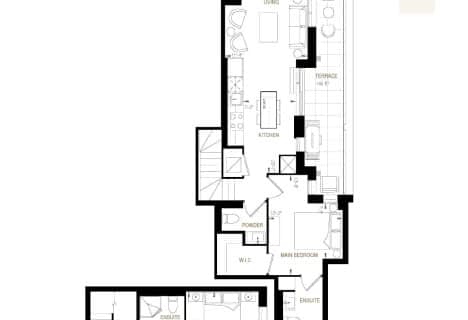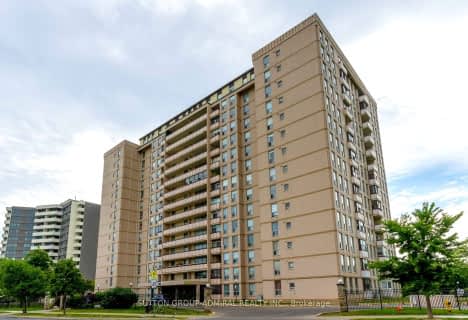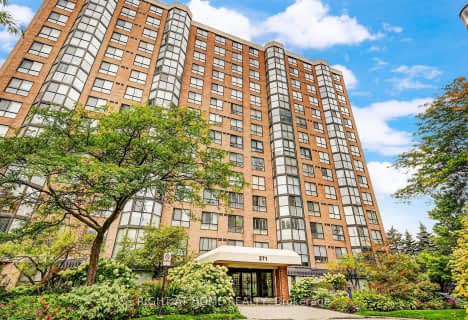Car-Dependent
- Almost all errands require a car.
Excellent Transit
- Most errands can be accomplished by public transportation.
Bikeable
- Some errands can be accomplished on bike.

Lawrence Heights Middle School
Elementary: PublicFlemington Public School
Elementary: PublicSt Charles Catholic School
Elementary: CatholicJoyce Public School
Elementary: PublicSts Cosmas and Damian Catholic School
Elementary: CatholicRegina Mundi Catholic School
Elementary: CatholicVaughan Road Academy
Secondary: PublicYorkdale Secondary School
Secondary: PublicDownsview Secondary School
Secondary: PublicMadonna Catholic Secondary School
Secondary: CatholicJohn Polanyi Collegiate Institute
Secondary: PublicDante Alighieri Academy
Secondary: Catholic-
Shoeless Joe's Sports Grill - Dufferin
3200 Dufferin Street, North York, ON M6A 3B2 0.59km -
Yummy Tummy's Bar & Grill
669 Lawrence Avenue W, Toronto, ON M6A 1B4 0.89km -
Miami Wings Pub House
594 Marlee Avenue, Toronto, ON M6B 3J5 1.05km
-
Columbus Centre
901 Lawrence Avenue W, North York, ON M6A 1C3 0.13km -
Cops
3011 Dufferin St, North York, ON M6B 3T4 0.24km -
Tim Horton's
3140 Dufferin Street, Toronto, ON M6A 2S7 0.38km
-
The Uptown PowerStation
3019 Dufferin Street, Lower Level, Toronto, ON M6B 3T7 0.19km -
HouseFit Toronto Personal Training Studio Inc.
250 Sheppard Avenue W, North York, ON M2N 1N3 5.66km -
Quest Health & Performance
231 Wallace Avenue, Toronto, ON M6H 1V5 5.84km
-
Shoppers Drug Mart
3089 Dufferin St, Toronto, ON M6A 0.23km -
Lawrence Heights Phamily Pharmacy
12 Flemington Road, North York, ON M6A 2N4 1.06km -
Marlee Pharmacy
249 Av Marlee, North York, ON M6B 4B8 1.41km
-
Freshii
3070 Dufferin Street, Toronto, ON M6A 1C3 0.06km -
Burger King
940 Lawrence Avenue W, North York, ON M6A 1C4 0.07km -
Boccaccio Ristorante
901 Lawrence Avenue W, North York, ON M6A 1C3 0.11km
-
Lawrence Square
700 Lawrence Ave W, North York, ON M6A 3B4 0.74km -
Lawrence Allen Centre
700 Lawrence Ave W, Toronto, ON M6A 3B4 0.75km -
Yorkdale Shopping Centre
3401 Dufferin Street, Toronto, ON M6A 2T9 1.22km
-
Lady York Foods
2939 Dufferin Street, North York, ON M6B 3S7 0.52km -
Fortinos Supermarket
700 Lawrence Ave W, North York, ON M6A 3B4 0.74km -
Zito's Marketplace
210 Marlee Avenue, Toronto, ON M6B 3H6 1.43km
-
LCBO
1405 Lawrence Ave W, North York, ON M6L 1A4 1.85km -
LCBO
1838 Avenue Road, Toronto, ON M5M 3Z5 3.48km -
LCBO
908 St Clair Avenue W, St. Clair and Oakwood, Toronto, ON M6C 1C6 4.13km
-
Shell Canada
3070 Dufferin Street, North York, ON M6A 2S6 0.06km -
Yorkdale Ford
3130 Dufferin Street., Toronto, ON M6A 2S6 0.27km -
Yorkdale Fine Cars
3175 Dufferin Street, Toronto, ON M6A 2T2 0.47km
-
Cineplex Cinemas Yorkdale
Yorkdale Shopping Centre, 3401 Dufferin Street, Toronto, ON M6A 2T9 1.53km -
Cineplex Cinemas
2300 Yonge Street, Toronto, ON M4P 1E4 4.63km -
Mount Pleasant Cinema
675 Mt Pleasant Rd, Toronto, ON M4S 2N2 5.45km
-
Toronto Public Library
Barbara Frum, 20 Covington Rd, Toronto, ON M6A 2.03km -
Maria Shchuka Library
1745 Eglinton Avenue W, Toronto, ON M6E 2H6 2.1km -
Toronto Public Library - Amesbury Park
1565 Lawrence Avenue W, Toronto, ON M6M 4K6 2.56km
-
Humber River Regional Hospital
2175 Keele Street, York, ON M6M 3Z4 2.35km -
Baycrest
3560 Bathurst Street, North York, ON M6A 2E1 2.49km -
Humber River Hospital
1235 Wilson Avenue, Toronto, ON M3M 0B2 2.92km
-
Downsview Memorial Parkette
Keele St. and Wilson Ave., Toronto ON 2.5km -
The Cedarvale Walk
Toronto ON 2.6km -
Cedarvale Playground
41 Markdale Ave, Toronto ON 3.07km
-
CIBC
1400 Lawrence Ave W (at Keele St.), Toronto ON M6L 1A7 1.84km -
TD Bank Financial Group
2390 Keele St, Toronto ON M6M 4A5 1.93km -
CIBC
1098 Wilson Ave (at Keele St.), Toronto ON M3M 1G7 2.59km
- 2 bath
- 3 bed
- 1000 sqft
115 Lotherton Pathway, Toronto, Ontario • M6B 2G6 • Yorkdale-Glen Park
- 3 bath
- 3 bed
- 900 sqft
2109-1461 Lawrence Avenue West, Toronto, Ontario • M6L 0A6 • Brookhaven-Amesbury
- 2 bath
- 2 bed
- 700 sqft
507-1603 Eglinton Avenue West, Toronto, Ontario • M6E 0A1 • Oakwood Village
- 2 bath
- 2 bed
- 1000 sqft
E1007-555 Wilson Avenue, Toronto, Ontario • M3H 0C5 • Clanton Park
- 2 bath
- 2 bed
- 700 sqft
231-830 Lawrence Avenue West, Toronto, Ontario • M6A 0A2 • Yorkdale-Glen Park
- 2 bath
- 3 bed
- 900 sqft
602-135 Canon Jackson Drive, Toronto, Ontario • M6M 0C3 • Beechborough-Greenbrook
- — bath
- — bed
- — sqft
1205-3100 Keele Street, Toronto, Ontario • M3M 0E1 • Downsview-Roding-CFB
- 2 bath
- 3 bed
- 1400 sqft
1409-130 Neptune Drive, Toronto, Ontario • M6A 1X5 • Englemount-Lawrence
- 2 bath
- 2 bed
- 1200 sqft
305-271 Ridley Boulevard, Toronto, Ontario • M5M 4N1 • Bedford Park-Nortown
- 2 bath
- 2 bed
- 900 sqft
820-3100 Keele Street, Toronto, Ontario • M3M 0E1 • Downsview-Roding-CFB
- 2 bath
- 3 bed
- 800 sqft
606-2433 Dufferin Street, Toronto, Ontario • M6E 3T3 • Briar Hill-Belgravia
