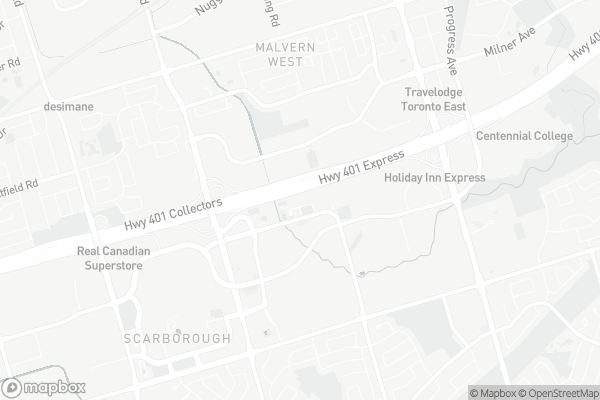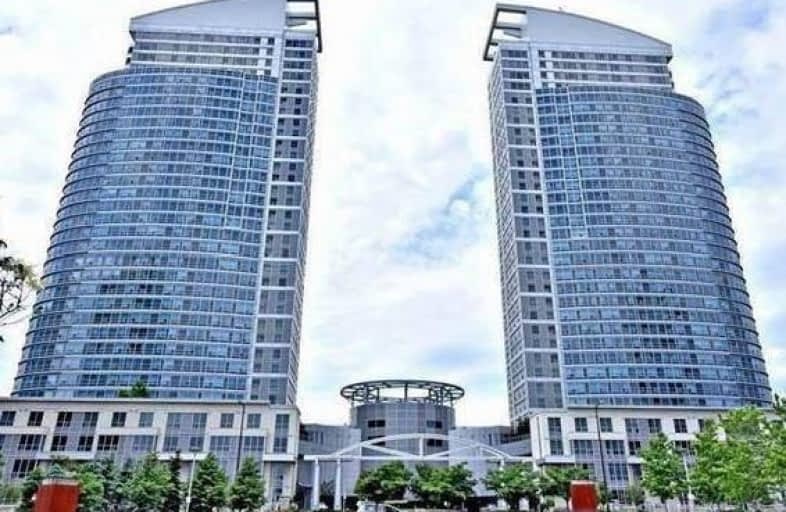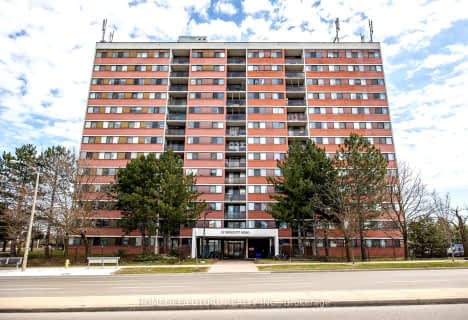Car-Dependent
- Most errands require a car.
Excellent Transit
- Most errands can be accomplished by public transportation.
Somewhat Bikeable
- Most errands require a car.

St Elizabeth Seton Catholic School
Elementary: CatholicNorth Bendale Junior Public School
Elementary: PublicSt Andrews Public School
Elementary: PublicBellmere Junior Public School
Elementary: PublicSt Richard Catholic School
Elementary: CatholicWhite Haven Junior Public School
Elementary: PublicAlternative Scarborough Education 1
Secondary: PublicBendale Business & Technical Institute
Secondary: PublicDavid and Mary Thomson Collegiate Institute
Secondary: PublicWoburn Collegiate Institute
Secondary: PublicLester B Pearson Collegiate Institute
Secondary: PublicAgincourt Collegiate Institute
Secondary: Public-
Grace Daily Mart
1579 Ellesmere Road, Scarborough 1.23km -
Food Basics
5085 Sheppard Avenue East, Scarborough 1.33km -
Superstore Bakery
1755 Brimley Road, Scarborough 1.35km
-
Wine Rack
1755 Brimley Road, Scarborough 1.3km -
LCBO
420 Progress Avenue, Scarborough 1.37km -
LCBO
Kennedy Commons, 21 William Kitchen Road H2, Scarborough 2.73km
-
Handmade Noodle and Dumpling
28 Lee Centre Drive Unit 27, Scarborough 0.07km -
HO Sushi Express
CA Ontario Scarborough, 28 Lee Centre Drive, Scarborough 0.08km -
Simply Kitchen
26 Lee Centre Drive, Scarborough 0.08km
-
Starbucks
2-43 Milner Avenue, Scarborough 0.53km -
FG TG TG HG
300 Consilium Place, Scarborough 0.59km -
Timothy's World Coffee
100 Consilium Place, Scarborough 0.67km
-
Toronto Dominion Bank
740 Progress Avenue, Scarborough 0.2km -
BDC - Business Development Bank of Canada
100 Consilium Place Suite 308, Scarborough 0.59km -
RBC Royal Bank
111 Grangeway Avenue, Toronto 0.63km
-
Mercury Petroleum A Div
1960 Ellesmere Road, Scarborough 0.9km -
Petro-Canada
1860 Ellesmere Road, Scarborough 0.9km -
Petro-Canada
900 Progress Avenue, Scarborough 1km
-
CrossFit Canuck
721 Progress Avenue, Scarborough 0.34km -
Modo Yoga Scarborough
45 Milner Avenue, Scarborough 0.47km -
Bazooka Kickboxing & MMA
680 Progress Avenue #1, Scarborough 0.49km
-
Lee Centre Park
112 Corporate Drive, Toronto 0.09km -
Hillsborough Park
94 Corporate Drive, Scarborough 0.17km -
Archies creek
Toronto 0.37km
-
Toronto Public Library - Scarborough Civic Centre Branch
156 Borough Drive, Scarborough 1.31km -
Centennial College Library
941 Progress Avenue, Scarborough 1.58km -
Toronto Public Library - Burrows Hall Branch
1081 Progress Avenue, Scarborough 1.73km
-
Comfort Zone Labs
88 Corporate Drive, Scarborough 0.22km -
HolterHealth.com
4810 Sheppard Avenue East Unit# 225, Scarborough 1.18km -
One Care Medical and Children's Clinic
1755 Brimley Road, Scarborough 1.31km
-
Wonimation
108 Corporate Drive, Scarborough 0.12km -
Guardian - Corporate Pharmacy
78 Corporate Drive, Scarborough 0.33km -
Progress Place Pharmacy
885 Progress Avenue, Scarborough 0.91km
-
Town Centre Plaza II
1457 McCowan Road, Scarborough 0.74km -
Mac cosmetics
Town Centre Court, Toronto 0.96km -
Santa'Ville
300 Borough Drive, Scarborough 1.04km
-
Cineplex Cinemas Scarborough
Scarborough Town Centre, 300 Borough Drive, Scarborough 0.96km -
Woodside Square Cinemas
1571 Sandhurst Circle, Scarborough 3.63km -
Cineplex Odeon Morningside Cinemas
785 Milner Avenue, Scarborough 3.92km
-
Jack Astor's Bar & Grill Scarborough
580 Progress Avenue, Scarborough 0.73km -
Scaddabush Italian Kitchen & Bar Scarborough
580 Progress Avenue, Scarborough 0.73km -
Moxies Scarborough Restaurant
300 Borough Drive, Scarborough 1km
- 1 bath
- 1 bed
- 500 sqft
2411-181 Village Green Square, Toronto, Ontario • M1S 0K6 • Agincourt South-Malvern West












