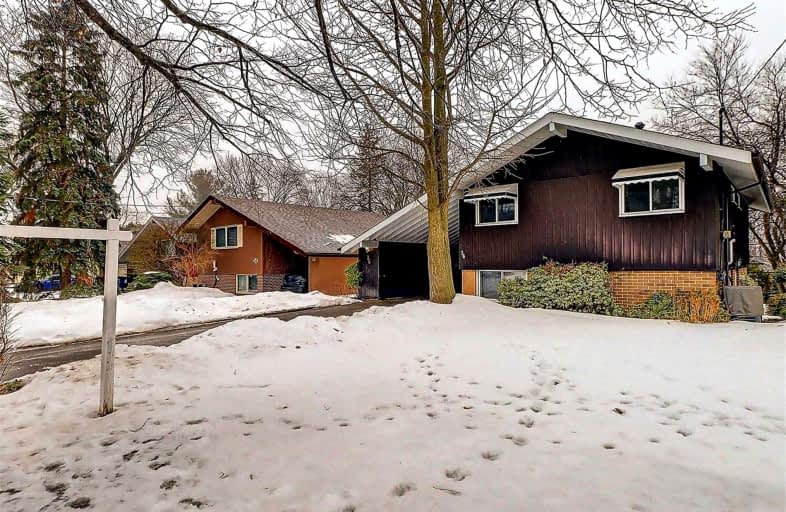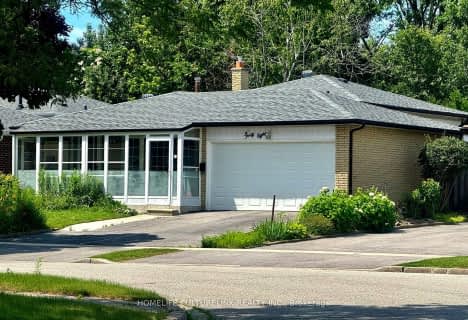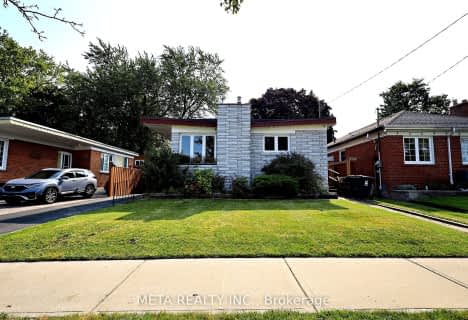
Edgewood Public School
Elementary: PublicSt Victor Catholic School
Elementary: CatholicSt Andrews Public School
Elementary: PublicHunter's Glen Junior Public School
Elementary: PublicCharles Gordon Senior Public School
Elementary: PublicDonwood Park Public School
Elementary: PublicÉSC Père-Philippe-Lamarche
Secondary: CatholicAlternative Scarborough Education 1
Secondary: PublicBendale Business & Technical Institute
Secondary: PublicWinston Churchill Collegiate Institute
Secondary: PublicDavid and Mary Thomson Collegiate Institute
Secondary: PublicJean Vanier Catholic Secondary School
Secondary: Catholic- 3 bath
- 4 bed
48 Tidworth Square, Toronto, Ontario • M1S 2V3 • Agincourt South-Malvern West
- 2 bath
- 4 bed
- 1500 sqft
36 Manorglen Crescent, Toronto, Ontario • M1S 1W4 • Agincourt South-Malvern West














