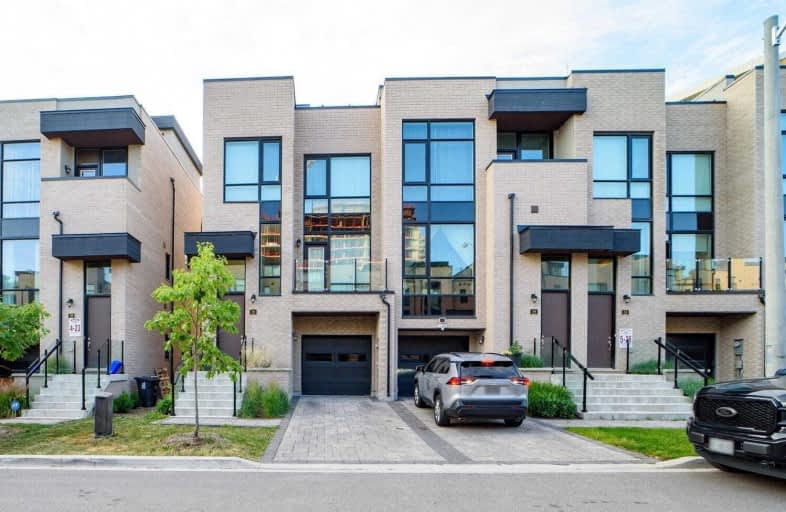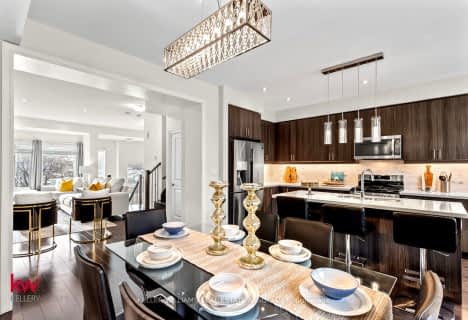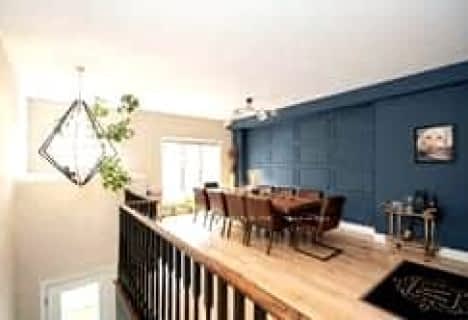Sold on Jul 27, 2021
Note: Property is not currently for sale or for rent.

-
Type: Att/Row/Twnhouse
-
Style: 3-Storey
-
Size: 2000 sqft
-
Lot Size: 24.28 x 85.27 Feet
-
Age: 0-5 years
-
Taxes: $4,607 per year
-
Days on Site: 39 Days
-
Added: Jun 18, 2021 (1 month on market)
-
Updated:
-
Last Checked: 3 months ago
-
MLS®#: W5280153
-
Listed By: Homelife silvercity realty inc., brokerage
Luxurious & Modern Freehold Town House 4Br, 4Bath In A Great Etobicoke Location. Quality Built Fernbrook Home. Over 2400Sqft +593Sqfts Roof Terrace Including Gas Line To Enjoy Bbq And Summer Nights.Clear & Unobstruct View From Back Of Home.End Unit To Enjoy More Natural Light. Hardwood Floor, Granite Counter-Top,Central Island, 2Balconies, Stainless Steel Appliances.Mins To Hwy 427,Qew, Ttc Stop, Future Lrt. Walkout Lower Level. Interlocked Driveway.
Extras
Fridge, Stove, Washer, Dryer, All Window Coverings. Dishwasher, Air Conditioner.
Property Details
Facts for 36 Pony Farm Drive, Toronto
Status
Days on Market: 39
Last Status: Sold
Sold Date: Jul 27, 2021
Closed Date: Nov 15, 2021
Expiry Date: Aug 30, 2021
Sold Price: $1,171,000
Unavailable Date: Jul 27, 2021
Input Date: Jun 19, 2021
Property
Status: Sale
Property Type: Att/Row/Twnhouse
Style: 3-Storey
Size (sq ft): 2000
Age: 0-5
Area: Toronto
Community: Willowridge-Martingrove-Richview
Availability Date: Tba
Inside
Bedrooms: 3
Bedrooms Plus: 1
Bathrooms: 4
Kitchens: 1
Rooms: 7
Den/Family Room: No
Air Conditioning: Central Air
Fireplace: Yes
Laundry Level: Lower
Central Vacuum: Y
Washrooms: 4
Utilities
Electricity: Available
Gas: Available
Cable: Available
Telephone: Available
Building
Basement: Unfinished
Heat Type: Forced Air
Heat Source: Gas
Exterior: Brick
Elevator: N
UFFI: No
Green Verification Status: N
Water Supply: Municipal
Physically Handicapped-Equipped: N
Special Designation: Unknown
Retirement: N
Parking
Driveway: Available
Garage Spaces: 1
Garage Type: Attached
Covered Parking Spaces: 1
Total Parking Spaces: 2
Fees
Tax Year: 2021
Tax Legal Description: Part Block 5 Plan 66 M2535 Being Parts 30 & 31
Taxes: $4,607
Highlights
Feature: Fenced Yard
Feature: Hospital
Feature: Park
Feature: Public Transit
Feature: Rec Centre
Feature: School
Land
Cross Street: Eglinton/Kipling
Municipality District: Toronto W09
Fronting On: North
Pool: None
Sewer: Sewers
Lot Depth: 85.27 Feet
Lot Frontage: 24.28 Feet
Acres: < .50
Zoning: Residential
Additional Media
- Virtual Tour: https://tours.parasphotography.ca/1857010?idx=1
Rooms
Room details for 36 Pony Farm Drive, Toronto
| Type | Dimensions | Description |
|---|---|---|
| Master 3rd | 4.30 x 3.96 | 5 Pc Ensuite, Large Window |
| 2nd Br 3rd | 2.43 x 2.74 | Window |
| 3rd Br 3rd | 3.99 x 2.93 | Window |
| Great Rm 2nd | 4.51 x 5.52 | Hardwood Floor, Balcony, Fireplace |
| Dining 2nd | 4.27 x 3.35 | Balcony |
| Kitchen 2nd | 3.54 x 4.27 | Granite Counter, Backsplash, Centre Island |
| 4th Br Ground | 3.35 x 2.43 | Closet |
| Rec Ground | 2.99 x 3.23 |
| XXXXXXXX | XXX XX, XXXX |
XXXX XXX XXXX |
$X,XXX,XXX |
| XXX XX, XXXX |
XXXXXX XXX XXXX |
$X,XXX,XXX | |
| XXXXXXXX | XXX XX, XXXX |
XXXXXX XXX XXXX |
$X,XXX |
| XXX XX, XXXX |
XXXXXX XXX XXXX |
$X,XXX | |
| XXXXXXXX | XXX XX, XXXX |
XXXXXXX XXX XXXX |
|
| XXX XX, XXXX |
XXXXXX XXX XXXX |
$X,XXX | |
| XXXXXXXX | XXX XX, XXXX |
XXXXXXX XXX XXXX |
|
| XXX XX, XXXX |
XXXXXX XXX XXXX |
$X,XXX |
| XXXXXXXX XXXX | XXX XX, XXXX | $1,171,000 XXX XXXX |
| XXXXXXXX XXXXXX | XXX XX, XXXX | $1,199,900 XXX XXXX |
| XXXXXXXX XXXXXX | XXX XX, XXXX | $3,350 XXX XXXX |
| XXXXXXXX XXXXXX | XXX XX, XXXX | $3,399 XXX XXXX |
| XXXXXXXX XXXXXXX | XXX XX, XXXX | XXX XXXX |
| XXXXXXXX XXXXXX | XXX XX, XXXX | $3,400 XXX XXXX |
| XXXXXXXX XXXXXXX | XXX XX, XXXX | XXX XXXX |
| XXXXXXXX XXXXXX | XXX XX, XXXX | $2,950 XXX XXXX |

ÉÉC Notre-Dame-de-Grâce
Elementary: CatholicSt George's Junior School
Elementary: PublicPrincess Margaret Junior School
Elementary: PublicSt Marcellus Catholic School
Elementary: CatholicJohn G Althouse Middle School
Elementary: PublicDixon Grove Junior Middle School
Elementary: PublicSchool of Experiential Education
Secondary: PublicCentral Etobicoke High School
Secondary: PublicDon Bosco Catholic Secondary School
Secondary: CatholicKipling Collegiate Institute
Secondary: PublicRichview Collegiate Institute
Secondary: PublicMartingrove Collegiate Institute
Secondary: Public- 5 bath
- 4 bed
- 2000 sqft
71 Pony Farm Drive, Toronto, Ontario • M9R 0B3 • Willowridge-Martingrove-Richview
- — bath
- — bed
Lot 41 Saigon Street, Mississauga, Ontario • L5V 2V9 • East Credit
- 3 bath
- 3 bed
- 2000 sqft
74 Dryden Way, Toronto, Ontario • M9R 0B2 • Willowridge-Martingrove-Richview





