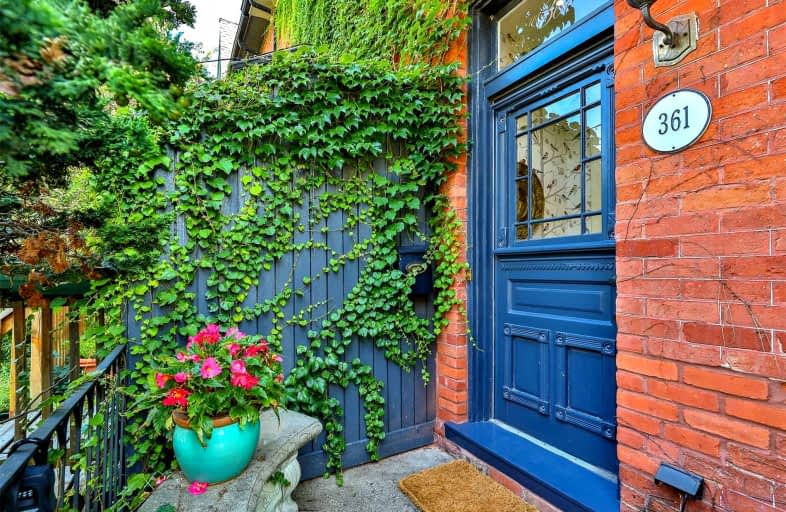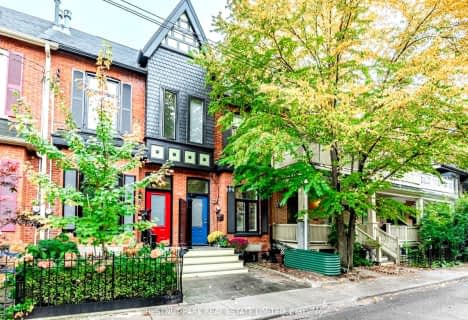
St Paul Catholic School
Elementary: CatholicSprucecourt Junior Public School
Elementary: PublicNelson Mandela Park Public School
Elementary: PublicWinchester Junior and Senior Public School
Elementary: PublicLord Dufferin Junior and Senior Public School
Elementary: PublicOur Lady of Lourdes Catholic School
Elementary: CatholicMsgr Fraser College (St. Martin Campus)
Secondary: CatholicInglenook Community School
Secondary: PublicCollège français secondaire
Secondary: PublicCALC Secondary School
Secondary: PublicJarvis Collegiate Institute
Secondary: PublicRosedale Heights School of the Arts
Secondary: Public- 4 bath
- 3 bed
- 2000 sqft
183 Augusta Avenue, Toronto, Ontario • M5T 2L4 • Kensington-Chinatown
- 4 bath
- 4 bed
- 2500 sqft
39 Standish Avenue, Toronto, Ontario • M4W 3B2 • Rosedale-Moore Park
- 3 bath
- 3 bed
- 1500 sqft
21 Salisbury Avenue, Toronto, Ontario • M4X 1C3 • Cabbagetown-South St. James Town
- 5 bath
- 4 bed
211 Woodycrest Avenue, Toronto, Ontario • M4J 3C4 • Danforth Village-East York
- 2 bath
- 4 bed
46 Spruce Street, Toronto, Ontario • M5A 2H9 • Cabbagetown-South St. James Town
- 10 bath
- 4 bed
225 Carlton Street, Toronto, Ontario • M5A 2L2 • Cabbagetown-South St. James Town














