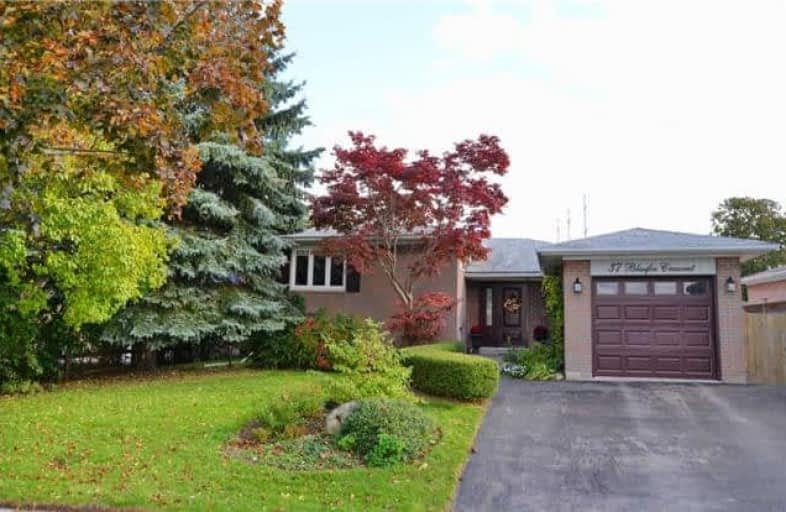
St Thomas More Catholic School
Elementary: Catholic
0.96 km
Woburn Junior Public School
Elementary: Public
0.98 km
Bellmere Junior Public School
Elementary: Public
0.24 km
St Richard Catholic School
Elementary: Catholic
0.69 km
Churchill Heights Public School
Elementary: Public
0.64 km
Tredway Woodsworth Public School
Elementary: Public
0.76 km
ÉSC Père-Philippe-Lamarche
Secondary: Catholic
3.65 km
Alternative Scarborough Education 1
Secondary: Public
1.89 km
David and Mary Thomson Collegiate Institute
Secondary: Public
2.97 km
Woburn Collegiate Institute
Secondary: Public
0.80 km
Cedarbrae Collegiate Institute
Secondary: Public
1.76 km
Lester B Pearson Collegiate Institute
Secondary: Public
3.60 km






