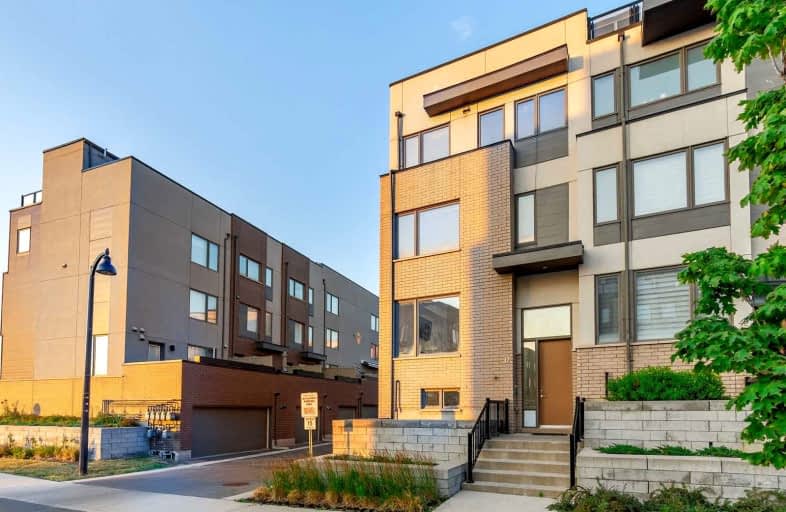
Ancaster Public School
Elementary: Public
0.79 km
Blaydon Public School
Elementary: Public
0.78 km
École élémentaire Mathieu-da-Costa
Elementary: Public
1.72 km
Downsview Public School
Elementary: Public
0.52 km
St Norbert Catholic School
Elementary: Catholic
1.01 km
St Raphael Catholic School
Elementary: Catholic
1.11 km
Yorkdale Secondary School
Secondary: Public
2.05 km
Downsview Secondary School
Secondary: Public
0.34 km
Madonna Catholic Secondary School
Secondary: Catholic
0.51 km
Chaminade College School
Secondary: Catholic
3.05 km
Dante Alighieri Academy
Secondary: Catholic
3.00 km
William Lyon Mackenzie Collegiate Institute
Secondary: Public
2.52 km
$
$899,900
- 3 bath
- 4 bed
- 1500 sqft
171 Downsview Park Boulevard, Toronto, Ontario • M3K 2C5 • Downsview-Roding-CFB
$
$1,169,000
- 4 bath
- 5 bed
- 2000 sqft
170 William Duncan Road North, Toronto, Ontario • M3K 0B6 • Downsview-Roding-CFB





