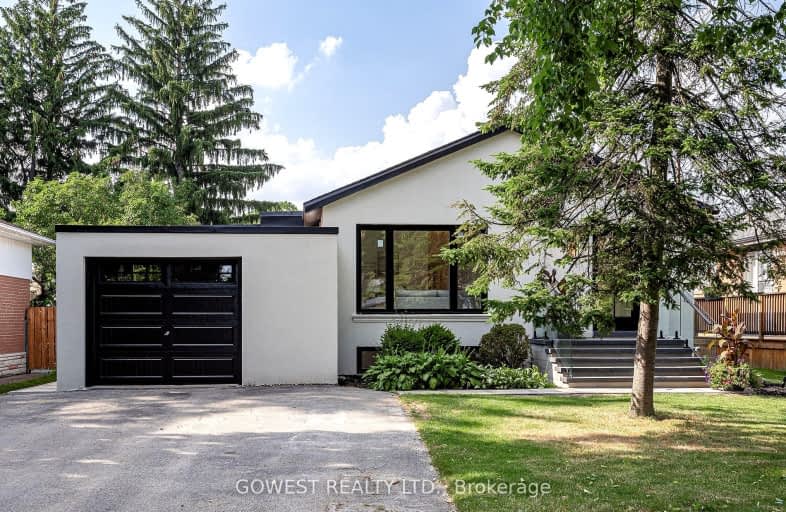Car-Dependent
- Most errands require a car.
Good Transit
- Some errands can be accomplished by public transportation.
Bikeable
- Some errands can be accomplished on bike.

ÉÉC Notre-Dame-de-Grâce
Elementary: CatholicWest Glen Junior School
Elementary: PublicPrincess Margaret Junior School
Elementary: PublicSt Marcellus Catholic School
Elementary: CatholicJohn G Althouse Middle School
Elementary: PublicJosyf Cardinal Slipyj Catholic School
Elementary: CatholicCentral Etobicoke High School
Secondary: PublicKipling Collegiate Institute
Secondary: PublicBurnhamthorpe Collegiate Institute
Secondary: PublicRichview Collegiate Institute
Secondary: PublicMartingrove Collegiate Institute
Secondary: PublicMichael Power/St Joseph High School
Secondary: Catholic-
King's Mill Park
9 Catherine St, Toronto ON 5.79km -
Park Lawn Park
Pk Lawn Rd, Etobicoke ON M8Y 4B6 6.05km -
Douglas Park
30th St (Evans Avenue), Etobicoke ON 6.41km
-
TD Bank Financial Group
3868 Bloor St W (at Jopling Ave. N.), Etobicoke ON M9B 1L3 3.23km -
TD Bank Financial Group
1048 Islington Ave, Etobicoke ON M8Z 6A4 4.89km -
TD Bank Financial Group
2038 Kipling Ave, Rexdale ON M9W 4K1 5.23km
- 4 bath
- 4 bed
22 Shortland Crescent, Toronto, Ontario • M9R 2T3 • Willowridge-Martingrove-Richview
- 3 bath
- 4 bed
56 Summitcrest Drive, Toronto, Ontario • M9P 1H5 • Willowridge-Martingrove-Richview
- 2 bath
- 3 bed
- 1100 sqft
100 Antioch Drive, Toronto, Ontario • M9B 5V4 • Eringate-Centennial-West Deane
- 2 bath
- 4 bed
- 1100 sqft
17 Guernsey Drive, Toronto, Ontario • M9C 3A5 • Etobicoke West Mall
- 2 bath
- 3 bed
- 3000 sqft
82 Princess Margaret Boulevard, Toronto, Ontario • M9B 2Y9 • Princess-Rosethorn
- 3 bath
- 3 bed
34 West Wareside Road, Toronto, Ontario • M9C 3J1 • Eringate-Centennial-West Deane
- 2 bath
- 3 bed
23 Templar Drive, Toronto, Ontario • M9R 3C6 • Kingsview Village-The Westway
- 2 bath
- 3 bed
30 Warbeck Place, Toronto, Ontario • M9R 3C3 • Kingsview Village-The Westway
- 2 bath
- 4 bed
- 1100 sqft
9 Margrath Place, Toronto, Ontario • M9C 4L1 • Eringate-Centennial-West Deane
- 3 bath
- 3 bed
- 1500 sqft
16 Newington Crescent, Toronto, Ontario • M9C 5B8 • Eringate-Centennial-West Deane














