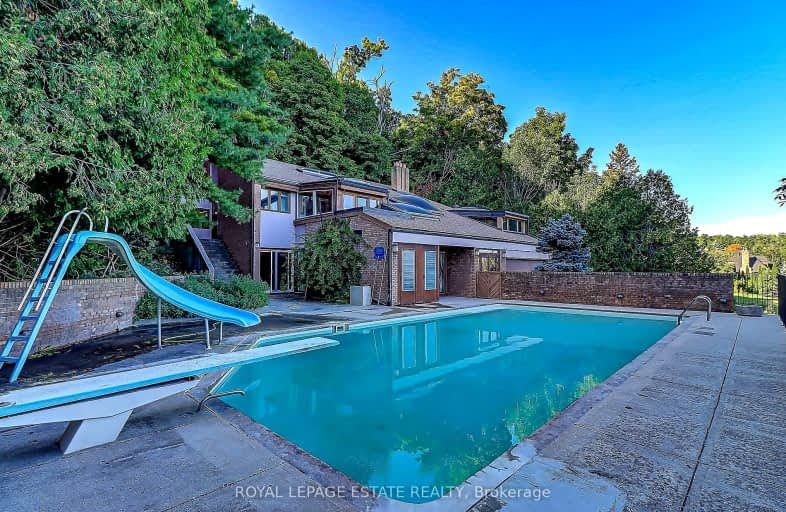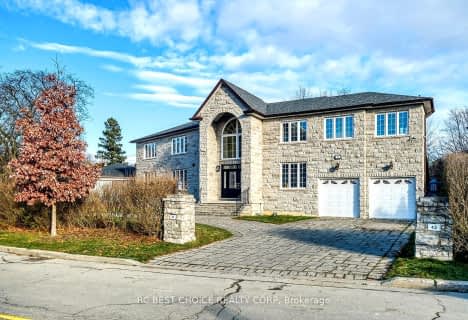Car-Dependent
- Most errands require a car.
Some Transit
- Most errands require a car.
Somewhat Bikeable
- Almost all errands require a car.

H A Halbert Junior Public School
Elementary: PublicBliss Carman Senior Public School
Elementary: PublicSt Boniface Catholic School
Elementary: CatholicMason Road Junior Public School
Elementary: PublicFairmount Public School
Elementary: PublicSt Agatha Catholic School
Elementary: CatholicÉSC Père-Philippe-Lamarche
Secondary: CatholicNative Learning Centre East
Secondary: PublicBlessed Cardinal Newman Catholic School
Secondary: CatholicR H King Academy
Secondary: PublicCedarbrae Collegiate Institute
Secondary: PublicSir Wilfrid Laurier Collegiate Institute
Secondary: Public-
The Korner Pub
Cliffcrest Plaza, 3045 Kingston Road, Toronto, ON M1M 0.93km -
Wingporium
3490 Kingston Road, Toronto, ON M1M 1R5 1.56km -
Sports Cafe Champions
2839 Eglinton Avenue East, Scarborough, ON M1J 2E2 2.33km
-
Tim Hortons
3090 Kingston Rd, Scarborough, ON M1M 1P2 0.98km -
Tim Hortons
3465 Kingston Rd, Scarborough, ON M1M 1R4 1.35km -
Shawarma Bros
3192 Eglinton Avenue E, Scarborough, ON M1J 2H5 2.03km
-
GoodLife Fitness
3660 Kingston Rd, Scarborough, ON M1M 1R9 2.05km -
Resistance Fitness
2530 Kingston Road, Toronto, ON M1N 1V3 2.79km -
Master Kang's Black Belt Martial Arts
2501 Eglinton Avenue E, Scarborough, ON M1K 2R1 3.3km
-
Shoppers Drug Mart
2751 Eglinton Avenue East, Toronto, ON M1J 2C7 2.59km -
Rexall
2682 Eglinton Avenue E, Scarborough, ON M1K 2S3 2.75km -
Cliffside Pharmacy
2340 Kingston Road, Scarborough, ON M1N 1V2 3.24km
-
Peking Garden Restaurant
3103 Kingston Rd, Scarborough, ON M1E 2N8 0.83km -
Paradise Shawarma
3103 Kingston Road, Scarborough, ON M1M 1P1 0.83km -
Vi Pei Bistro
3101 Kingston Road, Toronto, ON M1M 0.85km
-
Cliffcrest Plaza
3049 Kingston Rd, Toronto, ON M1M 1P1 0.91km -
Cedarbrae Mall
3495 Lawrence Avenue E, Toronto, ON M1H 1A9 3.72km -
Eglinton Corners
50 Ashtonbee Road, Unit 2, Toronto, ON M1L 4R5 5.63km
-
Superfood Mart
3143 Eglinton Avenue E, Toronto, ON M1J 2G2 1.9km -
JD's Market and Halal Meat
3143 Eglinton Avenue E, Toronto, ON M1J 2G2 1.93km -
Metro
3221 Eglinton Ave E, Scarborough, ON M1J 2H7 1.99km
-
Beer Store
3561 Lawrence Avenue E, Scarborough, ON M1H 1B2 3.82km -
Magnotta Winery
1760 Midland Avenue, Scarborough, ON M1P 3C2 5.5km -
LCBO
4525 Kingston Rd, Scarborough, ON M1E 2P1 5.78km
-
Shell Clean Plus
3221 Kingston Road, Scarborough, ON M1M 1P7 0.76km -
Active Green & Ross Tire & Auto Centre
2910 Av Eglinton E, Scarborough, ON M1J 2E4 2.14km -
Heritage Ford Sales
2660 Kingston Road, Scarborough, ON M1M 1L6 2.46km
-
Cineplex Odeon Eglinton Town Centre Cinemas
22 Lebovic Avenue, Toronto, ON M1L 4V9 5.64km -
Cineplex Cinemas Scarborough
300 Borough Drive, Scarborough Town Centre, Scarborough, ON M1P 4P5 6.31km -
Fox Theatre
2236 Queen St E, Toronto, ON M4E 1G2 7.95km
-
Cliffcrest Library
3017 Kingston Road, Toronto, ON M1M 1P1 0.95km -
Guildwood Library
123 Guildwood Parkway, Toronto, ON M1E 1P1 2.9km -
Toronto Public Library- Bendale Branch
1515 Danforth Rd, Scarborough, ON M1J 1H5 3.49km
-
Scarborough Health Network
3050 Lawrence Avenue E, Scarborough, ON M1P 2T7 4.01km -
Scarborough General Hospital Medical Mall
3030 Av Lawrence E, Scarborough, ON M1P 2T7 4.2km -
Providence Healthcare
3276 Saint Clair Avenue E, Toronto, ON M1L 1W1 5.4km
-
Bluffers Park
7 Brimley Rd S, Toronto ON M1M 3W3 2.21km -
Guildwood Park
201 Guildwood Pky, Toronto ON M1E 1P5 3.37km -
Dentonia Park
Avonlea Blvd, Toronto ON 7.05km
-
RBC Royal Bank
3570 Lawrence Ave E, Toronto ON M1G 0A3 3.94km -
TD Bank Financial Group
2650 Lawrence Ave E, Scarborough ON M1P 2S1 4.68km -
TD Bank Financial Group
2020 Eglinton Ave E, Scarborough ON M1L 2M6 5.1km




