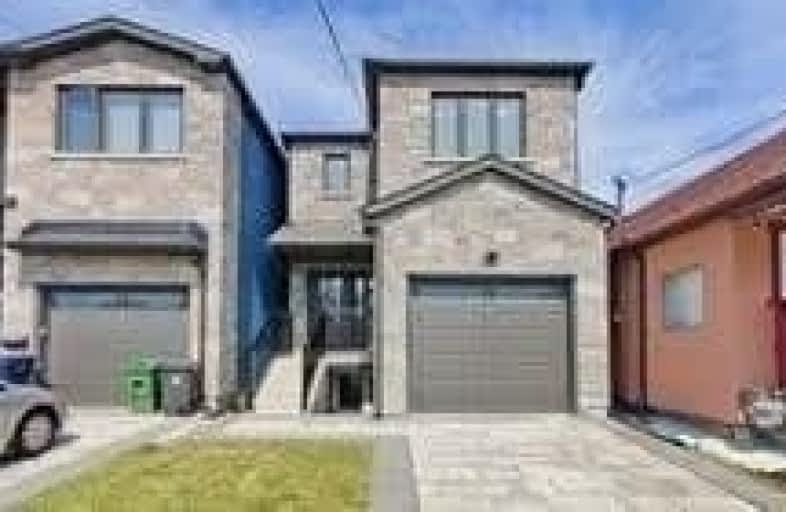Inactive on Nov 01, 2021
Note: Property is not currently for sale or for rent.

-
Type: Detached
-
Style: 2-Storey
-
Lease Term: 1 Year
-
Possession: Tba
-
All Inclusive: N
-
Lot Size: 20 x 123 Feet
-
Age: 0-5 years
-
Days on Site: 105 Days
-
Added: Jul 19, 2021 (3 months on market)
-
Updated:
-
Last Checked: 3 months ago
-
MLS®#: E5312682
-
Listed By: Re/max all-stars realty inc., brokerage
Custom Built Two Story Detached House In Beautiful Location In Oakridge Community. 4 Bedrooms Including Basement Plus Utilities Living, Family, Modern Kitchen, Stone Counter Top, Hardwood Floor Thru Out, Stone Backsplash & Fireplace. Lots Of Pot Lights All Over The House. Finished Basement With Separate Entrance Possible To Make It A Two Bedroom Apartment. Central Air Conditioning System.
Extras
Black Stainless Steel Fridge With Ice Maker (Samsung Company), Five Burner Stove (Bosch Company), Heavy Duty Fan And Oven (Samsung Company). Microwave (1), Dishwasher (1), Washer & Dryer, Led Dinner Lights (2), One Fireplace.
Property Details
Facts for 37 Wanstead Avenue, Toronto
Status
Days on Market: 105
Last Status: Expired
Sold Date: Jun 27, 2025
Closed Date: Nov 30, -0001
Expiry Date: Nov 01, 2021
Unavailable Date: Nov 01, 2021
Input Date: Jul 19, 2021
Property
Status: Lease
Property Type: Detached
Style: 2-Storey
Age: 0-5
Area: Toronto
Community: Oakridge
Availability Date: Tba
Inside
Bedrooms: 4
Bathrooms: 3
Kitchens: 1
Rooms: 7
Den/Family Room: Yes
Air Conditioning: Central Air
Fireplace: Yes
Laundry: Ensuite
Washrooms: 3
Utilities
Utilities Included: N
Building
Basement: Finished
Basement 2: Sep Entrance
Heat Type: Forced Air
Heat Source: Gas
Exterior: Brick
Exterior: Concrete
Private Entrance: Y
Water Supply: Municipal
Special Designation: Unknown
Parking
Driveway: Available
Parking Included: Yes
Garage Spaces: 1
Garage Type: Attached
Covered Parking Spaces: 3
Total Parking Spaces: 3
Fees
Cable Included: No
Central A/C Included: No
Common Elements Included: No
Heating Included: No
Hydro Included: No
Water Included: No
Land
Cross Street: Pharmacy Ave & Danfo
Municipality District: Toronto E06
Fronting On: West
Pool: None
Sewer: Sewers
Lot Depth: 123 Feet
Lot Frontage: 20 Feet
Payment Frequency: Monthly
Rooms
Room details for 37 Wanstead Avenue, Toronto
| Type | Dimensions | Description |
|---|---|---|
| Living Main | 4.87 x 7.92 | Combined W/Dining, Window, Hardwood Floor |
| Dining Main | - | Window, Led Lighting |
| Kitchen Upper | 4.87 x 4.26 | Combined W/Family, Stone Counter, Fireplace |
| Family Upper | - | Window, Hardwood Floor |
| Prim Bdrm Upper | 3.20 x 5.06 | 4 Pc Bath, Window, Hardwood Floor |
| 2nd Br Upper | 2.92 x 3.75 | Pot Lights, Closet, Hardwood Floor |
| 3rd Br Upper | 2.77 x 3.35 | 4 Pc Bath, Closet, Hardwood Floor |
| 4th Br Upper | 2.46 x 2.77 | Pot Lights, Closet, Hardwood Floor |
| Laundry Upper | 0.64 x 1.52 |
| XXXXXXXX | XXX XX, XXXX |
XXXX XXX XXXX |
$X,XXX,XXX |
| XXX XX, XXXX |
XXXXXX XXX XXXX |
$X,XXX,XXX | |
| XXXXXXXX | XXX XX, XXXX |
XXXXXXXX XXX XXXX |
|
| XXX XX, XXXX |
XXXXXX XXX XXXX |
$X,XXX | |
| XXXXXXXX | XXX XX, XXXX |
XXXXXXX XXX XXXX |
|
| XXX XX, XXXX |
XXXXXX XXX XXXX |
$X,XXX,XXX | |
| XXXXXXXX | XXX XX, XXXX |
XXXXXXX XXX XXXX |
|
| XXX XX, XXXX |
XXXXXX XXX XXXX |
$X,XXX,XXX | |
| XXXXXXXX | XXX XX, XXXX |
XXXX XXX XXXX |
$XXX,XXX |
| XXX XX, XXXX |
XXXXXX XXX XXXX |
$XXX,XXX |
| XXXXXXXX XXXX | XXX XX, XXXX | $1,250,000 XXX XXXX |
| XXXXXXXX XXXXXX | XXX XX, XXXX | $1,199,000 XXX XXXX |
| XXXXXXXX XXXXXXXX | XXX XX, XXXX | XXX XXXX |
| XXXXXXXX XXXXXX | XXX XX, XXXX | $4,500 XXX XXXX |
| XXXXXXXX XXXXXXX | XXX XX, XXXX | XXX XXXX |
| XXXXXXXX XXXXXX | XXX XX, XXXX | $1,199,000 XXX XXXX |
| XXXXXXXX XXXXXXX | XXX XX, XXXX | XXX XXXX |
| XXXXXXXX XXXXXX | XXX XX, XXXX | $1,199,000 XXX XXXX |
| XXXXXXXX XXXX | XXX XX, XXXX | $676,000 XXX XXXX |
| XXXXXXXX XXXXXX | XXX XX, XXXX | $549,900 XXX XXXX |

St Dunstan Catholic School
Elementary: CatholicBlantyre Public School
Elementary: PublicWarden Avenue Public School
Elementary: PublicSamuel Hearne Public School
Elementary: PublicCrescent Town Elementary School
Elementary: PublicOakridge Junior Public School
Elementary: PublicEast York Alternative Secondary School
Secondary: PublicNotre Dame Catholic High School
Secondary: CatholicNeil McNeil High School
Secondary: CatholicBirchmount Park Collegiate Institute
Secondary: PublicMalvern Collegiate Institute
Secondary: PublicSATEC @ W A Porter Collegiate Institute
Secondary: Public- 4 bath
- 4 bed
- 1500 sqft
29 Glencrest Boulevard, Toronto, Ontario • M4B 1L2 • O'Connor-Parkview



