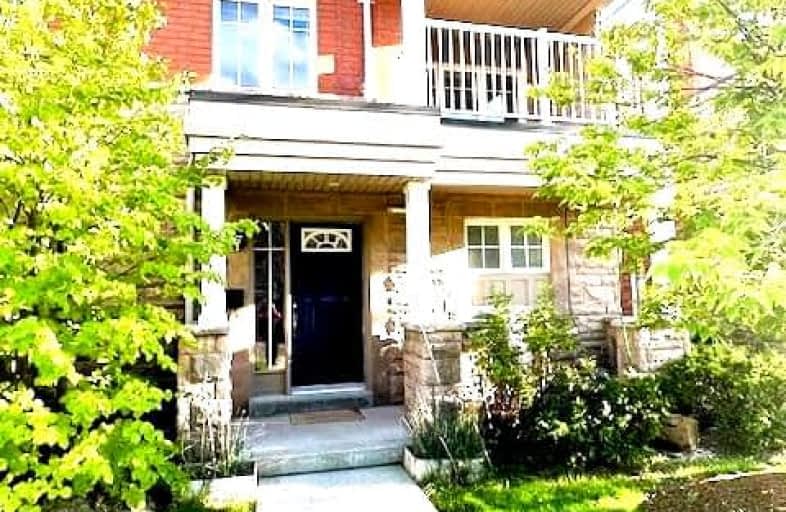Somewhat Walkable
- Some errands can be accomplished on foot.
Excellent Transit
- Most errands can be accomplished by public transportation.
Very Bikeable
- Most errands can be accomplished on bike.

Lamberton Public School
Elementary: PublicElia Middle School
Elementary: PublicTopcliff Public School
Elementary: PublicDriftwood Public School
Elementary: PublicDerrydown Public School
Elementary: PublicSt Wilfrid Catholic School
Elementary: CatholicEmery EdVance Secondary School
Secondary: PublicMsgr Fraser College (Norfinch Campus)
Secondary: CatholicC W Jefferys Collegiate Institute
Secondary: PublicEmery Collegiate Institute
Secondary: PublicJames Cardinal McGuigan Catholic High School
Secondary: CatholicWestview Centennial Secondary School
Secondary: Public-
Break Room
York Student Centre, 4700 Keele Street, Lower Level, Toronto, ON M3J 1P3 0.83km -
J's Bar & Restaurant
1290 Finch Avenue W, Unit 10, North York, ON M3J 3K3 1.04km -
Hoops Sports Bar & Grill
4207 Keele Street, North York, ON M3J 3T8 1.06km
-
Aroma Espresso Bar
105 The Pond Road, Toronto, ON M3J 2S5 0.36km -
Gong Cha
30-95 The Pond Road, York University, North York, ON M3J 0K9 0.42km -
Tim Horton
70 The Pond Road, Toronto, ON M3J 3M6 0.57km
-
Shoppers Drug Mart
4700 Keele Street, York Lanes, Toronto, ON M3J 1P3 1.16km -
Shoppers Drug Mart
3689 Jane St, Toronto, ON M3N 2K1 1.66km -
J C Pharmacy
3685 Keele Street, North York, ON M3J 3H6 1.83km
-
Pizza Studio
105 The Pond Rd, Unit 100, Toronto, ON M3J 0K9 0.33km -
Meltwich Food Co
105 The Pond Road, Unit 90 Building C1, North York, ON M3J 0K9 0.33km -
Aroma Espresso Bar
105 The Pond Road, Toronto, ON M3J 2S5 0.36km
-
York Lanes
4700 Keele Street, Toronto, ON M3J 2S5 0.85km -
Yorkgate Mall
1 Yorkgate Boulervard, Unit 210, Toronto, ON M3N 3A1 1.77km -
Riocan Marketplace
81 Gerry Fitzgerald Drive, Toronto, ON M3J 3N3 3.16km
-
Cactus Exotic Foods
1911 Finch Avenue W, North York, ON M3N 2V2 1.61km -
Smart Choice Foodmart
4734 Jane Street, Toronto, ON M3N 2L3 1.59km -
Danforth Food Market
3701 Keele Street, North York, ON M3J 1N1 1.7km
-
Black Creek Historic Brewery
1000 Murray Ross Parkway, Toronto, ON M3J 2P3 1.55km -
LCBO
7850 Weston Road, Building C5, Woodbridge, ON L4L 9N8 4.58km -
LCBO
180 Promenade Cir, Thornhill, ON L4J 0E4 6.24km
-
Petro-Canada
3993 Keele Street, North York, ON M3J 2X6 0.95km -
Gta Tire & Auto Centre
17 Tangiers Road, North York, ON M3J 2B1 1.31km -
Sunoco
3720 Keele Street, North York, ON M3J 2V9 1.47km
-
Cineplex Cinemas Vaughan
3555 Highway 7, Vaughan, ON L4L 9H4 4.07km -
Cineplex Cinemas Yorkdale
Yorkdale Shopping Centre, 3401 Dufferin Street, Toronto, ON M6A 2T9 6.05km -
Imagine Cinemas Promenade
1 Promenade Circle, Lower Level, Thornhill, ON L4J 4P8 6.09km
-
York Woods Library Theatre
1785 Finch Avenue W, Toronto, ON M3N 0.94km -
Toronto Public Library
1785 Finch Avenue W, Toronto, ON M3N 0.95km -
Jane and Sheppard Library
1906 Sheppard Avenue W, Toronto, ON M3L 3.03km
-
Humber River Regional Hospital
2111 Finch Avenue W, North York, ON M3N 1N1 2.33km -
Humber River Hospital
1235 Wilson Avenue, Toronto, ON M3M 0B2 4.87km -
Baycrest
3560 Bathurst Street, North York, ON M6A 2E1 6.82km
-
Conley Park North
120 Conley St (Conley St & McCabe Cres), Vaughan ON 4.21km -
Antibes Park
58 Antibes Dr (at Candle Liteway), Toronto ON M2R 3K5 4.5km -
Downsview Memorial Parkette
Keele St. and Wilson Ave., Toronto ON 4.75km
-
TD Bank Financial Group
2300 Steeles Ave W (Keele St.), Vaughan ON L4K 5X6 1.78km -
RBC Royal Bank
3336 Keele St (at Sheppard Ave W), Toronto ON M3J 1L5 2.66km -
CIBC
3324 Keele St (at Sheppard Ave. W.), Toronto ON M3M 2H7 2.78km
For Sale
More about this building
View 375 Cook Road, Toronto- 3 bath
- 3 bed
- 1600 sqft
TH127-11 Almond Blossom Mews, Vaughan, Ontario • L4K 0N7 • Vaughan Corporate Centre
- 1 bath
- 3 bed
- 1000 sqft
11 Enclave Mews, Toronto, Ontario • M3M 3J6 • York University Heights
- 3 bath
- 3 bed
- 1600 sqft
47 Mable Smith Way, Vaughan, Ontario • L4K 0N6 • Vaughan Corporate Centre
- 3 bath
- 3 bed
- 1600 sqft
128-11 Almond Blossom Mews East, Vaughan, Ontario • L4K 0N7 • Vaughan Corporate Centre
- 3 bath
- 3 bed
- 1200 sqft
TH 30-130 Honeycrisp Crescent, Vaughan, Ontario • L4K 0N7 • Vaughan Corporate Centre
- 3 bath
- 3 bed
- 1400 sqft
136-11 ALMOND BLOSSOM Mews, Vaughan, Ontario • L4K 0N6 • Vaughan Corporate Centre
- 3 bath
- 3 bed
- 1400 sqft
137-11 Almond Blossom Mews, Vaughan, Ontario • L4K 5Z8 • Vaughan Corporate Centre









