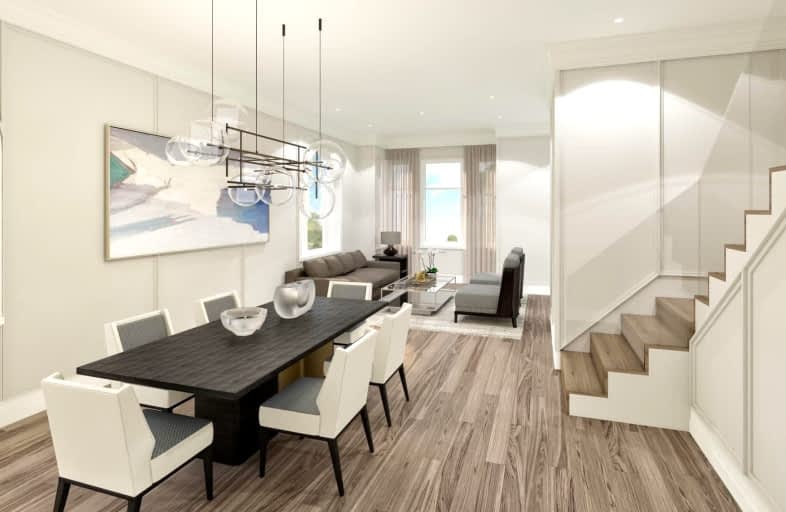Sold on Nov 29, 2023
Note: Property is not currently for sale or for rent.

-
Type: Condo Townhouse
-
Style: 3-Storey
-
Size: 4000 sqft
-
Pets: Restrict
-
Age: No Data
-
Taxes: $15,286 per year
-
Maintenance Fees: 1518.75 /mo
-
Days on Site: 48 Days
-
Added: Oct 12, 2023 (1 month on market)
-
Updated:
-
Last Checked: 3 months ago
-
MLS®#: C7212062
-
Listed By: Re/max realtron barry cohen homes inc.
Exclusive Forest Hill Lifestyle Living. Brand New Townhouse Currently Under Construction. Completely Bespoke With The Ability To Choose From Exclusive Finishes. Walking Distance To The Village of Forest Hil. High Ceilings Open Floor Plan, Elevator Access to All Floors. Exclusively Owned 2 Parking Spots In Fully Secured Personal Garage. Classic Architectural Exterior With Stone and Brick. Unsurpassed Luxury, Quality and Convenience.
Extras
All Steel Frame Construction With Spray Foam Insulation, Custom Cabinetry With Dovetail Drawers and Soft-Close, Engineered White Oak Hardwood Floors, Energy Efficient In-Floor Radiant Flooring, 7-Zone Air-Condition Units, ELEVATOR
Property Details
Facts for 01-377 Spadina Road West, Toronto
Status
Days on Market: 48
Last Status: Sold
Sold Date: Nov 29, 2023
Closed Date: Dec 19, 2023
Expiry Date: Dec 16, 2023
Sold Price: $3,995,000
Unavailable Date: Dec 12, 2023
Input Date: Oct 12, 2023
Prior LSC: Listing with no contract changes
Property
Status: Sale
Property Type: Condo Townhouse
Style: 3-Storey
Size (sq ft): 4000
Area: Toronto
Community: Casa Loma
Availability Date: 90 Days/Tba
Inside
Bedrooms: 4
Bathrooms: 5
Kitchens: 1
Rooms: 9
Den/Family Room: Yes
Patio Terrace: Terr
Unit Exposure: West
Air Conditioning: Central Air
Fireplace: Yes
Laundry Level: Upper
Central Vacuum: N
Ensuite Laundry: Yes
Washrooms: 5
Building
Stories: 1
Basement: Finished
Heat Type: Forced Air
Heat Source: Gas
Exterior: Brick
Exterior: Stone
Elevator: Y
Special Designation: Unknown
Parking
Parking Included: Yes
Garage Type: Underground
Parking Designation: Owned
Parking Features: Undergrnd
Total Parking Spaces: 2
Garage: 2
Locker
Locker: Exclusive
Fees
Tax Year: 2023
Common Elements Included: Yes
Taxes: $15,286
Highlights
Feature: Park
Feature: Public Transit
Feature: Rec Centre
Feature: School
Land
Cross Street: Spadina & Lonsdale R
Municipality District: Toronto C02
Parcel Number: 211880233
Condo
Condo Registry Office: TSCC
Condo Corp#: 2953
Property Management: Wilson Blanchard
Rooms
Room details for 01-377 Spadina Road West, Toronto
| Type | Dimensions | Description |
|---|---|---|
| Living Main | 3.71 x 3.81 | Hardwood Floor, Recessed Lights, Bay Window |
| Dining Main | 3.77 x 3.90 | Hardwood Floor, Large Window, Recessed Lights |
| Kitchen Main | 3.69 x 4.60 | B/I Appliances, Centre Island, Marble Counter |
| Family Main | 5.36 x 5.58 | B/I Bookcase, W/O To Terrace, Fireplace |
| Prim Bdrm 2nd | 5.36 x 5.58 | 5 Pc Ensuite, Hardwood Floor, His/Hers Closets |
| 2nd Br Main | 3.39 x 3.78 | 3 Pc Ensuite, Hardwood Floor, Large Closet |
| 3rd Br 3rd | 4.36 x 5.03 | Large Closet, Coffered Ceiling, Elevator |
| 4th Br 3rd | 4.18 x 4.45 | Large Window, Large Window, Hardwood Floor |
| Rec Lower | 3.35 x 3.66 | 2 Pc Bath, Heated Floor, Closet |
| XXXXXXXX | XXX XX, XXXX |
XXXXXX XXX XXXX |
$X,XXX,XXX |
| XXXXXXXX | XXX XX, XXXX |
XXXXXXX XXX XXXX |
|
| XXX XX, XXXX |
XXXXXX XXX XXXX |
$X,XXX,XXX | |
| XXXXXXXX | XXX XX, XXXX |
XXXXXXXX XXX XXXX |
|
| XXX XX, XXXX |
XXXXXX XXX XXXX |
$X,XXX,XXX |
| XXXXXXXX XXXXXX | XXX XX, XXXX | $3,995,000 XXX XXXX |
| XXXXXXXX XXXXXXX | XXX XX, XXXX | XXX XXXX |
| XXXXXXXX XXXXXX | XXX XX, XXXX | $4,600,000 XXX XXXX |
| XXXXXXXX XXXXXXXX | XXX XX, XXXX | XXX XXXX |
| XXXXXXXX XXXXXX | XXX XX, XXXX | $4,495,000 XXX XXXX |

Holy Rosary Catholic School
Elementary: CatholicOriole Park Junior Public School
Elementary: PublicHillcrest Community School
Elementary: PublicHumewood Community School
Elementary: PublicBrown Junior Public School
Elementary: PublicForest Hill Junior and Senior Public School
Elementary: PublicMsgr Fraser Orientation Centre
Secondary: CatholicMsgr Fraser College (Midtown Campus)
Secondary: CatholicMsgr Fraser College (Alternate Study) Secondary School
Secondary: CatholicLoretto College School
Secondary: CatholicForest Hill Collegiate Institute
Secondary: PublicMarshall McLuhan Catholic Secondary School
Secondary: Catholic

