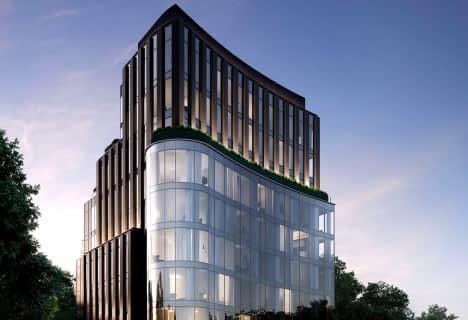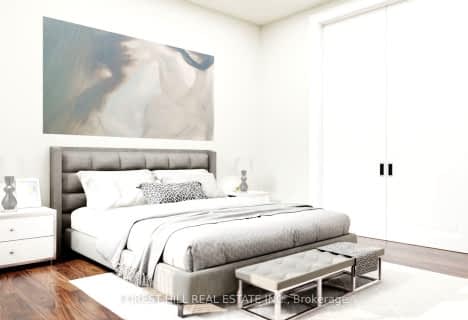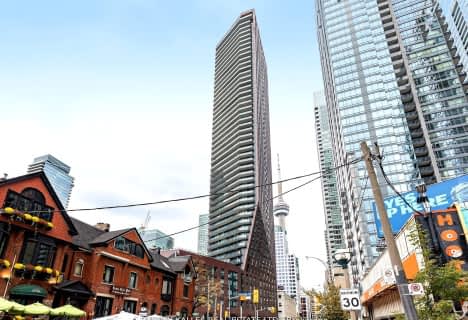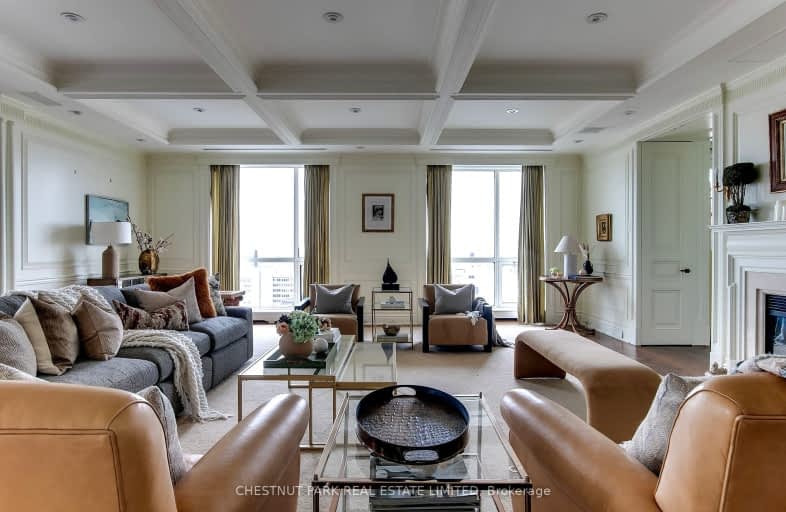
Walker's Paradise
- Daily errands do not require a car.
Rider's Paradise
- Daily errands do not require a car.
Biker's Paradise
- Daily errands do not require a car.
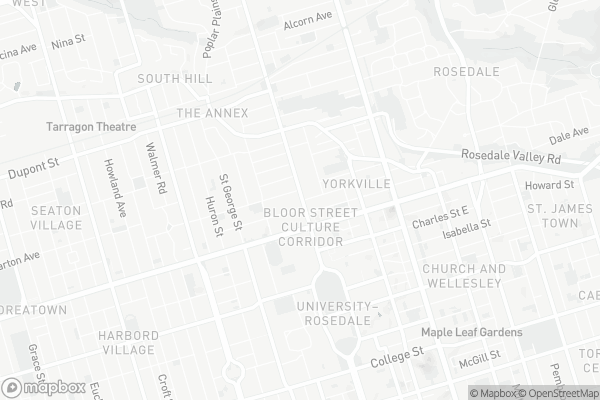
da Vinci School
Elementary: PublicCottingham Junior Public School
Elementary: PublicLord Lansdowne Junior and Senior Public School
Elementary: PublicOrde Street Public School
Elementary: PublicHuron Street Junior Public School
Elementary: PublicJesse Ketchum Junior and Senior Public School
Elementary: PublicNative Learning Centre
Secondary: PublicSubway Academy II
Secondary: PublicHeydon Park Secondary School
Secondary: PublicLoretto College School
Secondary: CatholicSt Joseph's College School
Secondary: CatholicCentral Technical School
Secondary: Public-
Whole Foods Market
87 Avenue Road, Toronto 0.17km -
Galleria Supermarket Express (Bloor West)
351 Bloor Street West, Toronto 0.63km -
Rabba Fine Foods
101-37 Charles Street West, Toronto 0.64km
-
The Wine Shop
55 Avenue Road, Toronto 0.11km -
Wine Rack
1235 Bay Street, Toronto 0.43km -
KX Yorkville
263 Davenport Road, Toronto 0.49km
-
Il Posto
148 Yorkville Avenue, Toronto 0.04km -
Moscow Tea Room Yorkville
161 Yorkville Avenue, Toronto 0.05km -
STK Steakhouse
153 Yorkville Avenue, Toronto 0.06km
-
Jacked Up Coffee
144 Yorkville Avenue, Toronto 0.04km -
Coffee Stop
29 Avenue Road, Toronto 0.05km -
elxr
55 Avenue Road, Toronto 0.09km
-
HSBC Bank
150 Bloor Street West, Toronto 0.12km -
BMO Bank of Montreal
242 Bloor Street West, Toronto 0.29km -
Evig Holding Co
1235 Bay Street, Toronto 0.43km
-
Canadian Tire Gas+
835 Yonge Street, Toronto 0.67km -
Esso
150 Dupont Street, Toronto 0.9km -
Circle K
150 Dupont Street, Toronto 0.9km
-
Yorkville Pilates
106-14 Prince Arthur Avenue, Toronto 0.08km -
Equinox Yorkville
55 Avenue Road, Toronto 0.09km -
Catalyst Health
162 Cumberland Street, Toronto 0.12km
-
Promise Supply Plants at Yorkville Village
55 Avenue Road, Toronto 0.09km -
M stair
121 R Scollard Street, Toronto 0.22km -
Boswell Parkette
Old Toronto 0.26km
-
Royal Ontario Museum Libraries
100 Queens Park, Toronto 0.26km -
OISE Library
252 Bloor Street West, Toronto 0.39km -
Birge-Carnegie Library, University of Toronto
75a Queens Park, Toronto 0.4km
-
Willock Brent Dr
14 Prince Arthur Avenue, Toronto 0.08km -
Usher Sarah Dr
170 Bloor Street West, Toronto 0.18km -
Happy Future Centre
Toronto 0.2km
-
Rexall
87 Avenue Road, Toronto 0.17km -
Konop Chemists Ltd
208 Bloor Street West, Toronto 0.22km -
Shoppers Drug Mart
236 Bloor Street West, Toronto 0.27km
-
BIELNINO SHOPPING MALL
65 Avenue Road, Toronto 0.11km -
Yorkville Village
55 Avenue Road Suite 2250, Toronto 0.16km -
Best classified sites
220 Bloor Street West, Toronto 0.2km
-
Cineplex Cinemas Varsity and VIP
55 Bloor Street West, Toronto 0.58km -
Innis Town Hall Theatre
Innis College, 2 Sussex Avenue, Toronto 0.62km -
Lewis Kay Casting
10 Saint Mary Street, Toronto 0.74km
-
Cibo Wine Bar Yorkville
133 Yorkville Avenue, Toronto 0.12km -
Exhibit Residences Exhibit Condominiums Presentation Lounge
55-162 Cumberland Street, Toronto 0.12km -
Writers Room Bar
4 Avenue Road, Toronto 0.13km
More about this building
View 38 Avenue Road, Toronto- 3 bath
- 3 bed
- 2750 sqft
4802-99 John Street, Toronto, Ontario • M5V 0S6 • Waterfront Communities C01
- 4 bath
- 3 bed
- 2750 sqft
1603-77 Charles Street West, Toronto, Ontario • M5S 0B2 • Bay Street Corridor


