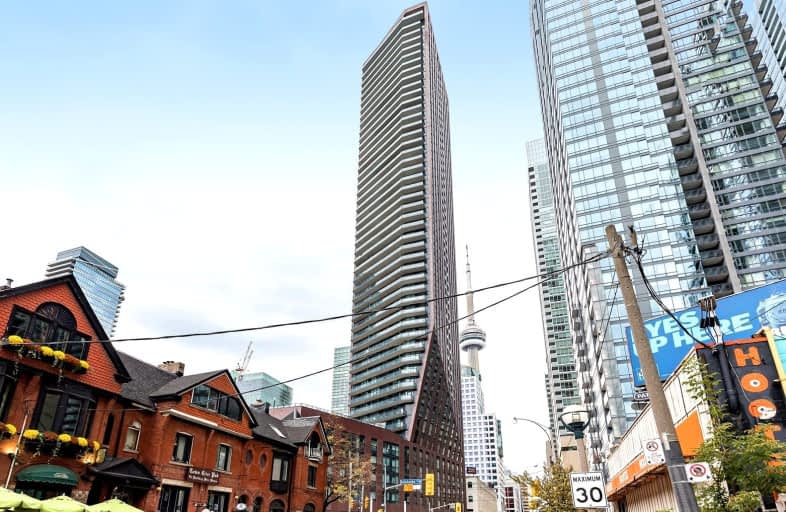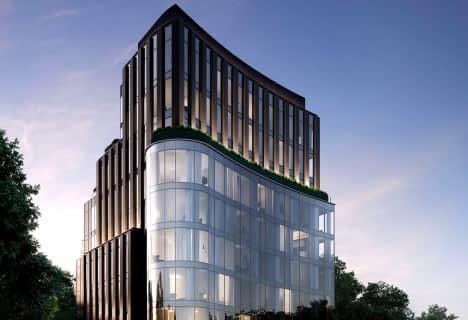Somewhat Walkable
- Some errands can be accomplished on foot.
Rider's Paradise
- Daily errands do not require a car.
Biker's Paradise
- Daily errands do not require a car.

Downtown Vocal Music Academy of Toronto
Elementary: PublicALPHA Alternative Junior School
Elementary: PublicBeverley School
Elementary: PublicOgden Junior Public School
Elementary: PublicOrde Street Public School
Elementary: PublicRyerson Community School Junior Senior
Elementary: PublicSt Michael's Choir (Sr) School
Secondary: CatholicOasis Alternative
Secondary: PublicCity School
Secondary: PublicSubway Academy II
Secondary: PublicHeydon Park Secondary School
Secondary: PublicContact Alternative School
Secondary: Public-
Rabba Fine Foods
126 Simcoe Street, Toronto 0.28km -
Fresh & Wild Food Market
69 Spadina Avenue, Toronto 0.46km -
Rabba Fine Foods
361 Front Street West, Toronto 0.53km
-
northern border collection
225 King Street West Suite 1100, Toronto 0.19km -
Buried Hope
225 King Street West SUITE 1100, Toronto 0.19km -
Grand Cru Deli
304 Richmond Street West, Toronto 0.19km
-
Piccolo Caffe E Vino
111 John Street, Toronto 0.03km -
Figo Toronto
295 Adelaide Street West, Toronto 0.04km -
Saint John's Tavern
117 John Street, Toronto 0.04km
-
Piccolo Caffe E Vino
111 John Street, Toronto 0.03km -
O&B Canteen
330 King Street West, Toronto 0.13km -
Bell Blue Room Members' Lounge
350 King Street West, Toronto 0.14km
-
Bmo
51 Nelson Street, Toronto 0.1km -
Karen Durbin Holdings Inc
313 Queen Street West, Toronto 0.24km -
Scotiabank
222 Queen Street West, Toronto 0.29km
-
Less Emissions
500-160 John Street, Toronto 0.21km -
Petro-Canada
55 Spadina Avenue, Toronto 0.49km -
Shell
38 Spadina Avenue, Toronto 0.56km
-
Cardio-Go @ King West
266 King Street West, Toronto 0.17km -
Body Positive Fitness
266 King Street West, Toronto 0.17km -
Fitcaroline
266 King Street West, Toronto 0.17km
-
Ration: Beverley
335 Queen Street West, Toronto 0.25km -
David Pecaut Square
215 King Street West, Toronto 0.26km -
St. Patricks Square
14 Saint Patricks Square, Toronto 0.31km
-
The Great Library at the Law Society of Ontario
130 Queen Street West, Toronto 0.6km -
Dorothy H. Hoover Library
113 McCaul Street, Toronto 0.66km -
NCA Exam Help | NCA Notes and Tutoring
Neo (Concord CityPlace, 4G-1922 Spadina Avenue, Toronto 0.83km
-
Medical Hub
77 Peter Street, Toronto 0.23km -
Hypercare
313 Queen Street West Summit Room, Toronto 0.24km -
Council of Academic Hospitals of Ontario
200 Front Street West Suite 2301, Toronto 0.44km
-
Town Hall Medicine
317 Adelaide Street West Suite 501, Toronto 0.2km -
THM
317 Adelaide Street West Suite 501, Toronto 0.2km -
Town Hall Medicine
317 Adelaide Street West Suite 501, Toronto 0.2km
-
Uniwell Building
55 University Avenue, Toronto 0.46km -
TagBuy.com
348 Queen Street West, Toronto 0.47km -
Centro de convenciones
255 Front Street West, Toronto 0.51km
-
TIFF Bell Lightbox
350 King Street West, Toronto 0.15km -
Scotiabank Theatre Toronto
259 Richmond Street West, Toronto 0.15km -
Slaight Music Stage
King Street West between Peter Street and University Avenue, Toronto 0.2km
-
Melrose On Adelaide
270 Adelaide Street West #300, Toronto 0.02km -
Cafe Vino Bodega
300 Adelaide Street West, Toronto 0.03km -
Town Crier
115 John Street, Toronto 0.03km
- 4 bath
- 4 bed
- 3750 sqft
Ph 35-21 Balmuto Street, Toronto, Ontario • M4Y 1W4 • Bay Street Corridor
- 4 bath
- 3 bed
- 2750 sqft
1603-77 Charles Street West, Toronto, Ontario • M5S 0B2 • Bay Street Corridor













