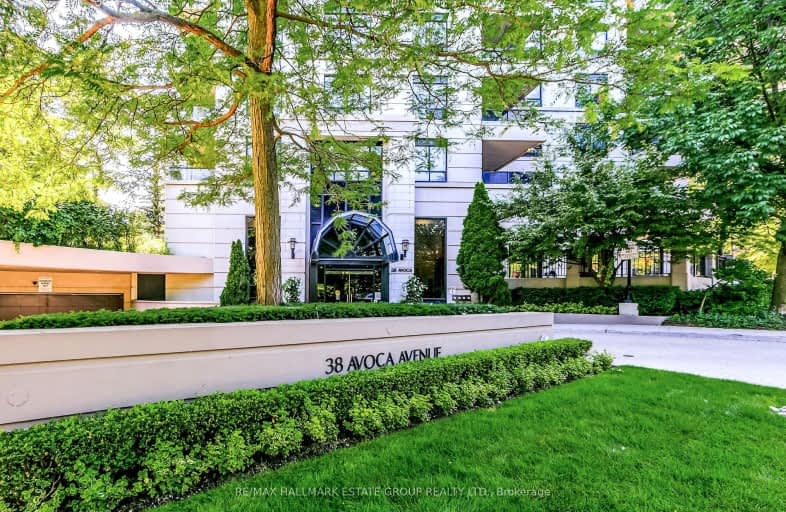Walker's Paradise
- Daily errands do not require a car.
Excellent Transit
- Most errands can be accomplished by public transportation.
Bikeable
- Some errands can be accomplished on bike.

Spectrum Alternative Senior School
Elementary: PublicCottingham Junior Public School
Elementary: PublicWhitney Junior Public School
Elementary: PublicOur Lady of Perpetual Help Catholic School
Elementary: CatholicDavisville Junior Public School
Elementary: PublicDeer Park Junior and Senior Public School
Elementary: PublicMsgr Fraser College (Midtown Campus)
Secondary: CatholicMsgr Fraser-Isabella
Secondary: CatholicJarvis Collegiate Institute
Secondary: PublicSt Joseph's College School
Secondary: CatholicNorth Toronto Collegiate Institute
Secondary: PublicNorthern Secondary School
Secondary: Public-
The Market by Longo's
111 Saint Clair Avenue West, Toronto 0.81km -
Friends Fine Food & Groceries
1881 Yonge Street, Toronto 1.1km -
The Kitchen Table
155 Dupont Street, Toronto 1.78km
-
LCBO
111 Saint Clair Avenue West, Toronto 0.78km -
Boxcar Social Bottle Shop
1210 Yonge Street, Toronto 0.79km -
Northern Landings GinBerry
10 Scrivener Square, Toronto 0.85km
-
Bento Sushi
81 Saint Clair Avenue East, Toronto 0.06km -
Twisted Indian Wraps
60 Saint Clair Avenue East, Toronto 0.1km -
Subway
60 Saint Clair Avenue East Unit 100, Toronto 0.11km
-
9 Bars Cafe Latino Bar
46 Saint Clair Avenue East, Toronto 0.15km -
McDonald's
11 Saint Clair Avenue East, Toronto 0.26km -
La Barista Cafe
12 Saint Clair Avenue East, Toronto 0.28km
-
Meridian Credit Union
26 Saint Clair Avenue East, Toronto 0.23km -
Wittington Investments Ltd
22 Saint Clair Avenue East, Toronto 0.24km -
Midland Group Of Companies Inc
22 Saint Clair Avenue East, Toronto 0.24km
-
Shell
1077 Yonge Street, Toronto 1.04km -
Esso
381 Mount Pleasant Road, Toronto 1.15km -
Circle K
381 Mount Pleasant Road, Toronto 1.17km
-
Diet Groupies Inc.
46 Saint Clair Avenue East, Toronto 0.15km -
The Kin Studio
46 Saint Clair Avenue East Suite 300/301, Toronto 0.16km -
F45 Training Toronto Midtown
1 Saint Clair Avenue East, Toronto 0.29km
-
Deer Park Fodboldbane
62 Heath Street East, Toronto 0.24km -
David Balfour Park Trail
David Balfour Park Trail, Toronto 0.25km -
David A. Balfour Park
75 Rosehill Avenue, Toronto 0.27km
-
Toronto Public Library - Deer Park Branch
40 Saint Clair Avenue East, Toronto 0.19km -
Little free library
Toronto 1.4km -
Christian Science Reading Room
927 Yonge Street, Toronto 1.5km
-
Toronto Speech Clinic
60 Saint Clair Avenue East Suite 210, Toronto 0.09km -
Wright Martha Dr
77 Saint Clair Avenue East, Toronto 0.1km -
Snow Gary Dr
60 St Clair Av E, Toronto 0.1km
-
Dragana Pharm Inc.
81 Saint Clair Avenue East, Toronto 0.06km -
Ava Pharmacy
81 Saint Clair Avenue East #210, Toronto 0.06km -
Loblaws
12 Saint Clair Avenue East, Toronto 0.3km
-
HPI Realty Management Inc
21 Saint Clair Avenue East, Toronto 0.22km -
Canadian Outlet
1417 Yonge Street, Toronto 0.3km -
St. Clair Centre
2 Saint Clair Avenue East, Toronto 0.32km
-
Cineplex Entertainment
1303 Yonge Street, Toronto 0.48km -
Vennersys Cinema Solutions
1920 Yonge Street #200, Toronto 1.24km -
Regent Theatre
551 Mount Pleasant Road, Toronto 1.6km
-
Midtown Gastro Hub
1535 Yonge Street, Toronto 0.38km -
Union Social Eatery
21 Saint Clair Avenue West, Toronto 0.4km -
Community Accessories
1276 Yonge Street, Toronto 0.6km
More about this building
View 38 Avoca Avenue, Toronto- 2 bath
- 2 bed
- 700 sqft
4304-55 Charles Street East, Toronto, Ontario • M4Y 0J1 • Church-Yonge Corridor
- 2 bath
- 2 bed
- 700 sqft
2311-8 Eglinton Avenue East, Toronto, Ontario • M4P 0C1 • Mount Pleasant West
- 2 bath
- 2 bed
- 1000 sqft
614-16 Rosedale Road, Toronto, Ontario • M4W 2P4 • Rosedale-Moore Park
- — bath
- — bed
- — sqft
3101-35 Balmuto Street, Toronto, Ontario • M4Y 0A3 • Bay Street Corridor
- 2 bath
- 2 bed
- 800 sqft
2606-825 Church Street, Toronto, Ontario • M4W 3Z4 • Rosedale-Moore Park
- 2 bath
- 2 bed
- 1000 sqft
1902-43 Eglinton Avenue East, Toronto, Ontario • M4P 1A2 • Mount Pleasant West
- 1 bath
- 2 bed
- 800 sqft
1405-33 Charles Street East, Toronto, Ontario • M4Y 0A2 • Church-Yonge Corridor













