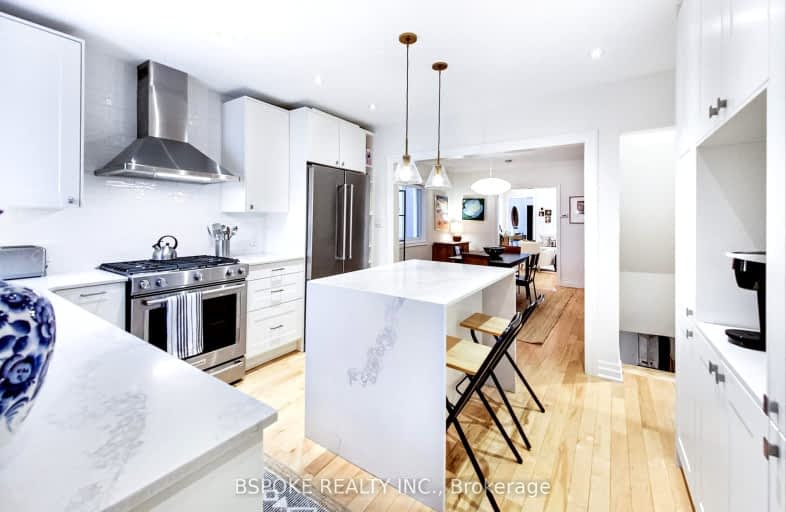Somewhat Walkable
- Some errands can be accomplished on foot.
Excellent Transit
- Most errands can be accomplished by public transportation.
Very Bikeable
- Most errands can be accomplished on bike.

King George Junior Public School
Elementary: PublicSt James Catholic School
Elementary: CatholicWarren Park Junior Public School
Elementary: PublicGeorge Syme Community School
Elementary: PublicJames Culnan Catholic School
Elementary: CatholicHumbercrest Public School
Elementary: PublicFrank Oke Secondary School
Secondary: PublicThe Student School
Secondary: PublicUrsula Franklin Academy
Secondary: PublicRunnymede Collegiate Institute
Secondary: PublicWestern Technical & Commercial School
Secondary: PublicHumberside Collegiate Institute
Secondary: Public-
Cafe Santorini
425 Jane St, Toronto, ON M6S 3Z7 0.39km -
Fiddler's Dell Bar & Grill
781 Annette Street, Toronto, ON M6S 2E4 0.48km -
The Cat Pub & Eatery
3513 Dundas Street W, Toronto, ON M6S 2S6 0.55km
-
St Johns Pantry
431 St Johns Road, Toronto, ON M6S 2L1 0.42km -
Java Joe's
399 Jane St, Toronto, ON M6S 3Z6 0.44km -
Gigli Caffe
399 Jane Street, Toronto, ON M6S 2E2 0.43km
-
The Motion Room
3431 Dundas Street W, Toronto, ON M6S 2S4 0.71km -
StretchLab
3393 Dundas Street W, Toronto, ON M6S 2S1 0.78km -
F45 Training Lambton-Kingsway
4158 Dundas Street W, Etobicoke, ON M8X 1X3 1.36km
-
Lingeman Ida Pharmacy
411 Jane Street, Toronto, ON M6S 3Z6 0.42km -
Lingeman I D A Pharmacy
411 Jane Street, Toronto, ON M6S 3Z6 0.42km -
Shoppers Drug Mart
3446 Dundas Street W, Toronto, ON M6S 2S1 0.7km
-
Pegrolls
558 Jane Street, Toronto, ON M6S 4A5 0.29km -
Smokey Grilled Subs
558 Jane Street, Toronto, ON M6S 0.29km -
Cafe Santorini
425 Jane St, Toronto, ON M6S 3Z7 0.39km
-
Humbertown Shopping Centre
270 The Kingsway, Etobicoke, ON M9A 3T7 2.18km -
Stock Yards Village
1980 St. Clair Avenue W, Toronto, ON M6N 0A3 2.24km -
Toronto Stockyards
590 Keele Street, Toronto, ON M6N 3E7 2.27km
-
Summerhill Market
3609 Dundas Street W, Toronto, ON M6S 2T2 0.53km -
Our Farm Breads
341 Jane Street, Toronto, ON M6S 3Z3 0.57km -
Loblaws
3671 Dundas Street W, Toronto, ON M6S 2T3 0.58km
-
The Beer Store
3524 Dundas St W, York, ON M6S 2S1 0.62km -
LCBO - Dundas and Jane
3520 Dundas St W, Dundas and Jane, York, ON M6S 2S1 0.63km -
LCBO
2180 Bloor Street W, Toronto, ON M6S 1N3 1.75km
-
Old Mill GM
2595 St Clair Ave W, Toronto, ON M6N 4Z5 0.69km -
Karmann Fine Cars
2620 Saint Clair Avenue W, Toronto, ON M6N 1M1 0.7km -
Cango
2580 St Clair Avenue W, Toronto, ON M6N 1L9 0.77km
-
Kingsway Theatre
3030 Bloor Street W, Toronto, ON M8X 1C4 2.23km -
Revue Cinema
400 Roncesvalles Ave, Toronto, ON M6R 2M9 3.47km -
Cineplex Cinemas Queensway and VIP
1025 The Queensway, Etobicoke, ON M8Z 6C7 4.84km
-
Jane Dundas Library
620 Jane Street, Toronto, ON M4W 1A7 0.5km -
Runnymede Public Library
2178 Bloor Street W, Toronto, ON M6S 1M8 1.78km -
Swansea Memorial Public Library
95 Lavinia Avenue, Toronto, ON M6S 3H9 1.87km
-
St Joseph's Health Centre
30 The Queensway, Toronto, ON M6R 1B5 4.08km -
Humber River Regional Hospital
2175 Keele Street, York, ON M6M 3Z4 4.31km -
Toronto Rehabilitation Institute
130 Av Dunn, Toronto, ON M6K 2R6 5.56km
-
Park Lawn Park
Pk Lawn Rd, Etobicoke ON M8Y 4B6 2.47km -
Rennie Park
1 Rennie Ter, Toronto ON M6S 4Z9 2.19km -
Rennie Park Rink
1 Rennie Terr (in Rennie Park), Toronto ON M8Y 1A2 2.37km
-
TD Bank Financial Group
382 Roncesvalles Ave (at Marmaduke Ave.), Toronto ON M6R 2M9 3.5km -
TD Bank Financial Group
1048 Islington Ave, Etobicoke ON M8Z 6A4 3.76km -
TD Bank Financial Group
1347 St Clair Ave W, Toronto ON M6E 1C3 3.78km
- 3 bath
- 4 bed
- 2000 sqft
04-20 Shires Lane, Toronto, Ontario • M8Z 6E1 • Islington-City Centre West



