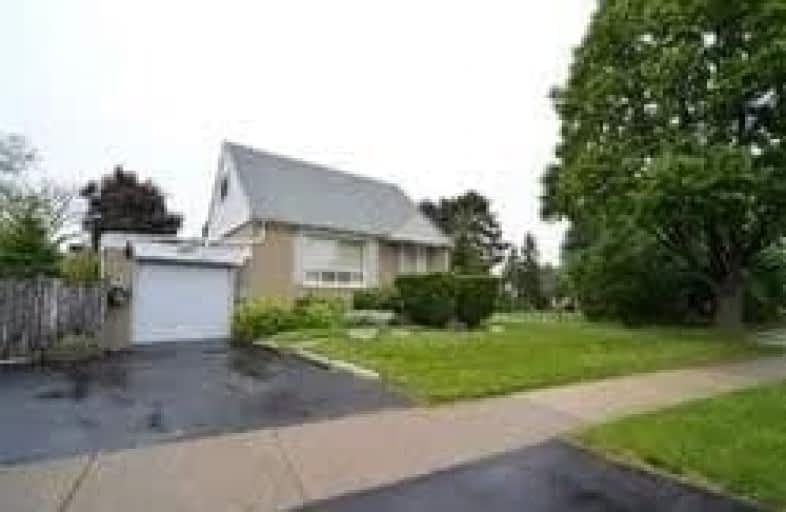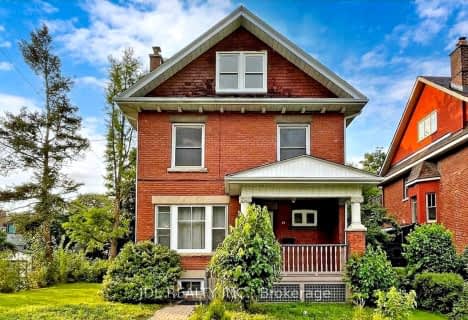
Boys Leadership Academy
Elementary: Public
0.93 km
Braeburn Junior School
Elementary: Public
1.36 km
The Elms Junior Middle School
Elementary: Public
0.90 km
St Simon Catholic School
Elementary: Catholic
0.80 km
Elmlea Junior School
Elementary: Public
0.42 km
St Stephen Catholic School
Elementary: Catholic
1.02 km
Caring and Safe Schools LC1
Secondary: Public
1.77 km
School of Experiential Education
Secondary: Public
1.64 km
Don Bosco Catholic Secondary School
Secondary: Catholic
1.72 km
Thistletown Collegiate Institute
Secondary: Public
1.92 km
Monsignor Percy Johnson Catholic High School
Secondary: Catholic
2.25 km
St. Basil-the-Great College School
Secondary: Catholic
1.57 km
$
$3,199
- 1 bath
- 3 bed
Main-128 Sabrina Drive, Toronto, Ontario • M9R 2K2 • Willowridge-Martingrove-Richview







