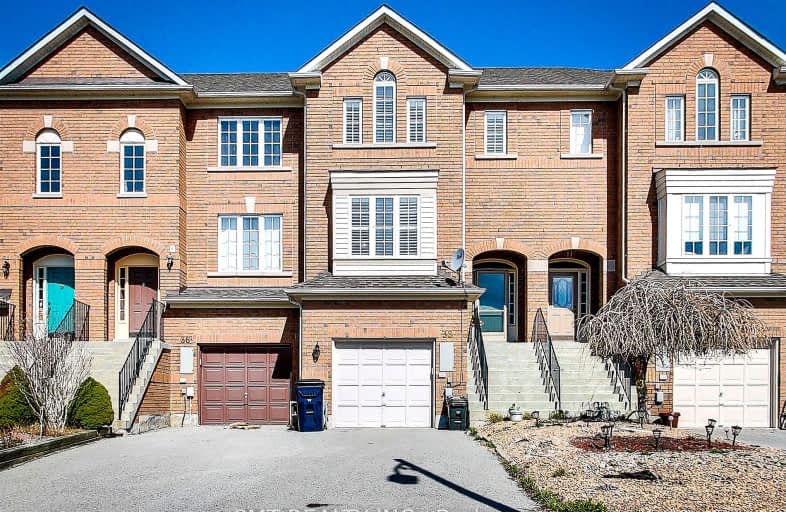Car-Dependent
- Most errands require a car.
36
/100
Good Transit
- Some errands can be accomplished by public transportation.
52
/100
Bikeable
- Some errands can be accomplished on bike.
50
/100

ÉÉC Saint-Michel
Elementary: Catholic
1.61 km
William G Davis Junior Public School
Elementary: Public
1.41 km
Centennial Road Junior Public School
Elementary: Public
1.83 km
Joseph Howe Senior Public School
Elementary: Public
1.46 km
Charlottetown Junior Public School
Elementary: Public
1.09 km
St Brendan Catholic School
Elementary: Catholic
1.40 km
Maplewood High School
Secondary: Public
4.78 km
West Hill Collegiate Institute
Secondary: Public
4.20 km
Sir Oliver Mowat Collegiate Institute
Secondary: Public
0.80 km
St John Paul II Catholic Secondary School
Secondary: Catholic
5.24 km
Sir Wilfrid Laurier Collegiate Institute
Secondary: Public
5.50 km
Dunbarton High School
Secondary: Public
5.63 km
-
Port Union Waterfront Park
305 Port Union Rd (Lake Ontario), Scarborough ON 1.93km -
Port Union Village Common Park
105 Bridgend St, Toronto ON M9C 2Y2 0.5km -
Bill Hancox Park
101 Bridgeport Dr (Lawrence & Bridgeport), Scarborough ON 0.53km
-
BMO Bank of Montreal
2739 Eglinton Ave E (at Brimley Rd), Toronto ON M1K 2S2 9.7km -
TD Bank Financial Group
2050 Lawrence Ave E, Scarborough ON M1R 2Z5 10.4km -
TD Bank Financial Group
1571 Sandhurst Cir (at McCowan Rd.), Scarborough ON M1V 1V2 11.25km



