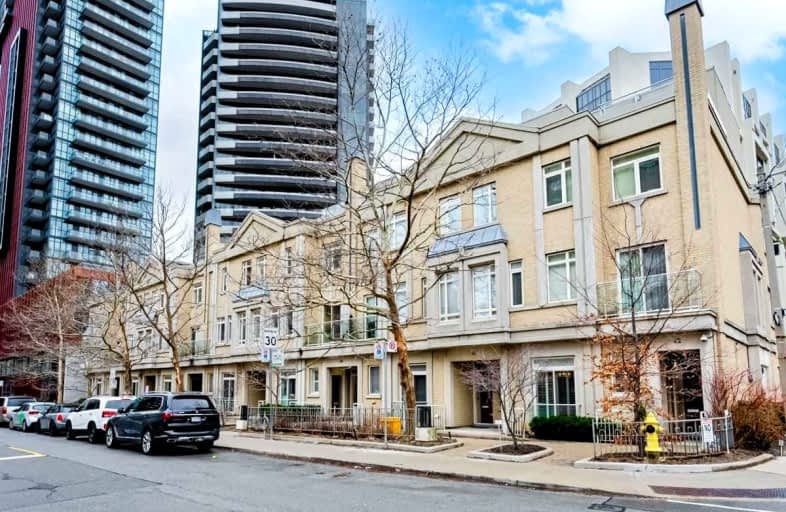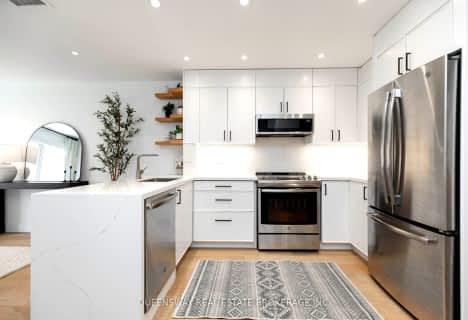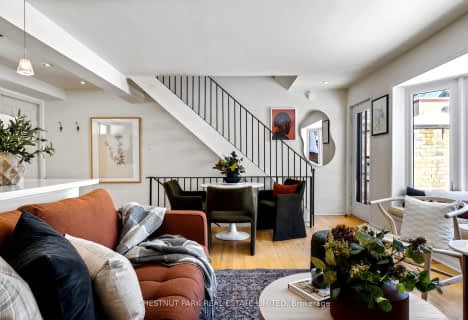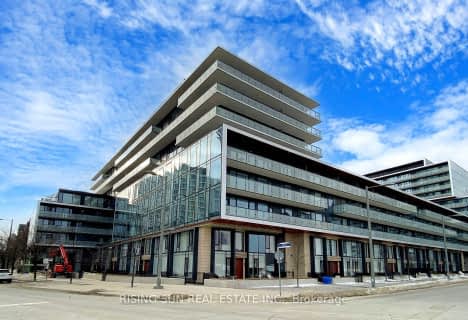Very Walkable
- Most errands can be accomplished on foot.
Excellent Transit
- Most errands can be accomplished by public transportation.
Very Bikeable
- Most errands can be accomplished on bike.

Cottingham Junior Public School
Elementary: PublicRosedale Junior Public School
Elementary: PublicOur Lady of Perpetual Help Catholic School
Elementary: CatholicChurch Street Junior Public School
Elementary: PublicHuron Street Junior Public School
Elementary: PublicJesse Ketchum Junior and Senior Public School
Elementary: PublicNative Learning Centre
Secondary: PublicSubway Academy II
Secondary: PublicCollège français secondaire
Secondary: PublicMsgr Fraser-Isabella
Secondary: CatholicJarvis Collegiate Institute
Secondary: PublicSt Joseph's College School
Secondary: Catholic-
Crown & Dragon Pub
890 Yonge Street, Toronto, ON M4W 3P4 0.15km -
Robot Boil House
895 Yonge Street, Toronto, ON M4W 2H2 0.17km -
El Tenedor
909 Yonge St, Toronto, ON M4W 2H2 0.19km
-
Coffee Lunar
920 Yonge Street, Toronto, ON M4W 3C7 0.08km -
Portici
6 Scollard Street, Toronto, ON M5R 1E9 0.23km -
Urbana Coffee
878 Yonge Street, Toronto, ON M4W 0.24km
-
Shoppers Drug Mart
1027 Yonge Street, Toronto, ON M4W 2K6 0.41km -
Markie Pharmacy
1240 Bay Street, Toronto, ON M5R 3N7 0.41km -
Kingsway Drugs
114 Cumberland Street, Toronto, ON M5R 1A6 0.43km
-
Subway
932 Yonge Street, Toronto, ON M4W 2J2 0.13km -
RollStar Sushi
946 Yonge Street, Toronto, ON M4W 2J2 0.13km -
Bhoj Indian Cuisine
21 Davenport Road, Toronto, ON M5R 1H2 0.17km
-
Holt Renfrew Centre
50 Bloor Street West, Toronto, ON M4W 0.43km -
Yorkville Village
55 Avenue Road, Toronto, ON M5R 3L2 0.46km -
Cumberland Terrace
2 Bloor Street W, Toronto, ON M4W 1A7 0.47km
-
Pusateri's Fine Foods
57 Yorkville Avenue, Toronto, ON M5R 3V6 0.33km -
Paris Grocery
2 Crescent Road, Toronto, ON M4W 1S9 0.35km -
Whole Foods Market
87 Avenue Rd, Toronto, ON M5R 3R9 0.41km
-
LCBO
55 Bloor Street W, Manulife Centre, Toronto, ON M4W 1A5 0.51km -
LCBO
20 Bloor Street E, Toronto, ON M4W 3G7 0.52km -
LCBO
10 Scrivener Square, Toronto, ON M4W 3Y9 0.77km
-
Cato's Auto Salon
148 Cumberland St, Toronto, ON M5R 1A8 0.47km -
Shell
1077 Yonge St, Toronto, ON M4W 2L5 0.6km -
P3 Car Care
44 Charles St West, Manulife Centre Garage, parking level 3, Toronto, ON M4Y 1R7 0.62km
-
Cineplex Cinemas Varsity and VIP
55 Bloor Street W, Toronto, ON M4W 1A5 0.5km -
The ROM Theatre
100 Queen's Park, Toronto, ON M5S 2C6 0.76km -
Green Space On Church
519 Church St, Toronto, ON M4Y 2C9 1.11km
-
Yorkville Library
22 Yorkville Avenue, Toronto, ON M4W 1L4 0.26km -
Urban Affairs Library - Research & Reference
Toronto Reference Library, 789 Yonge St, 2nd fl, Toronto, ON M5V 3C6 0.36km -
Toronto Reference Library
789 Yonge Street, Main Floor, Toronto, ON M4W 2G8 0.37km
-
Sunnybrook
43 Wellesley Street E, Toronto, ON M4Y 1H1 1.17km -
SickKids
555 University Avenue, Toronto, ON M5G 1X8 1.55km -
Toronto General Hospital
200 Elizabeth St, Toronto, ON M5G 2C4 1.67km
-
Alex Murray Parkette
107 Crescent Rd (South Drive), Toronto ON 0.74km -
James Canning Gardens
15 Gloucester St (Yonge), Toronto ON 0.96km -
Jean Sibelius Square
Wells St and Kendal Ave, Toronto ON 1.55km
-
RBC Royal Bank
101 Dundas St W (at Bay St), Toronto ON M5G 1C4 2.12km -
Scotiabank
259 Richmond St W (John St), Toronto ON M5V 3M6 2.82km -
Scotiabank
44 King St W, Toronto ON M5H 1H1 2.91km
- 2 bath
- 2 bed
- 1200 sqft
293 Mutual Street, Toronto, Ontario • M4Y 1X6 • Church-Yonge Corridor
- 2 bath
- 3 bed
- 1400 sqft
11-60 Carr Street, Toronto, Ontario • M5T 1B7 • Kensington-Chinatown
- 3 bath
- 2 bed
- 1200 sqft
TH 11-70 Shaftesbury Avenue, Toronto, Ontario • M4T 1A3 • Rosedale-Moore Park
- 3 bath
- 3 bed
- 1200 sqft
S134-180 Mill Street, Toronto, Ontario • M5A 0V6 • Waterfront Communities C08
- 3 bath
- 3 bed
- 1200 sqft
S101-180 Mill Street, Toronto, Ontario • M5A 0V7 • Waterfront Communities C08
- 3 bath
- 3 bed
- 1200 sqft
Th105-120 Parliament Street, Toronto, Ontario • M5A 2Y8 • Moss Park
- 3 bath
- 3 bed
- 1400 sqft
TH04-120 Parliament Street, Toronto, Ontario • M5A 2Y8 • Moss Park














