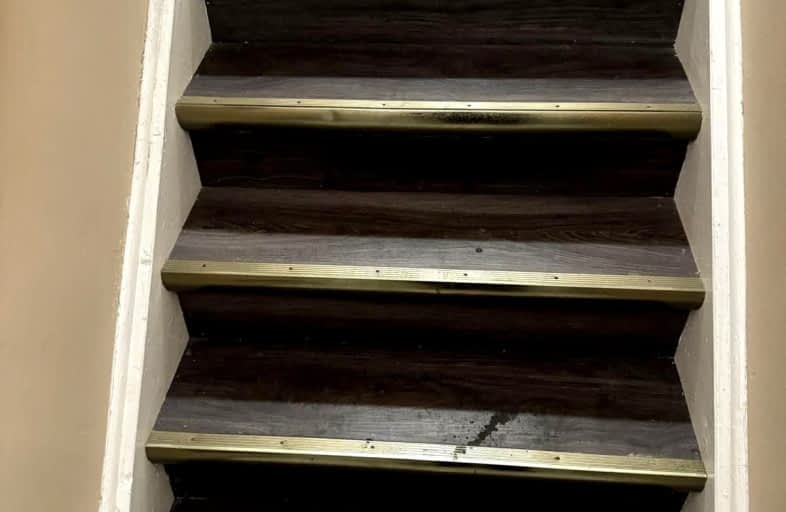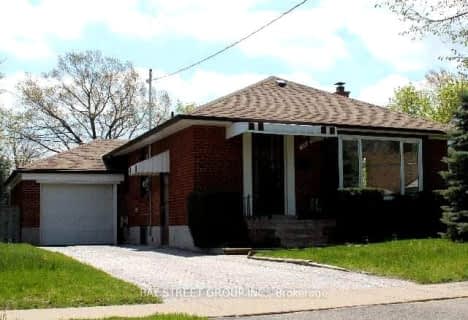Very Walkable
- Most errands can be accomplished on foot.
Rider's Paradise
- Daily errands do not require a car.
Bikeable
- Some errands can be accomplished on bike.

Bloorlea Middle School
Elementary: PublicWedgewood Junior School
Elementary: PublicRosethorn Junior School
Elementary: PublicIslington Junior Middle School
Elementary: PublicOur Lady of Peace Catholic School
Elementary: CatholicSt Gregory Catholic School
Elementary: CatholicEtobicoke Year Round Alternative Centre
Secondary: PublicBurnhamthorpe Collegiate Institute
Secondary: PublicEtobicoke School of the Arts
Secondary: PublicEtobicoke Collegiate Institute
Secondary: PublicRichview Collegiate Institute
Secondary: PublicBishop Allen Academy Catholic Secondary School
Secondary: Catholic-
Humbertown Park
Toronto ON 2.72km -
Park Lawn Park
Pk Lawn Rd, Etobicoke ON M8Y 4B6 3.41km -
Richview Barber Shop
Toronto ON 4.3km
-
CIBC
4914 Dundas St W (at Burnhamthorpe Rd.), Toronto ON M9A 1B5 1.11km -
TD Bank Financial Group
1048 Islington Ave, Etobicoke ON M8Z 6A4 1.72km -
RBC Royal Bank
1233 the Queensway (at Kipling), Etobicoke ON M8Z 1S1 2.52km
- 1 bath
- 3 bed
1A-3810 Bloor Street West, Toronto, Ontario • M9B 6C2 • Islington-City Centre West
- 1 bath
- 3 bed
- 700 sqft
Upper-18 Cabot Court, Toronto, Ontario • M9A 2H4 • Islington-City Centre West










