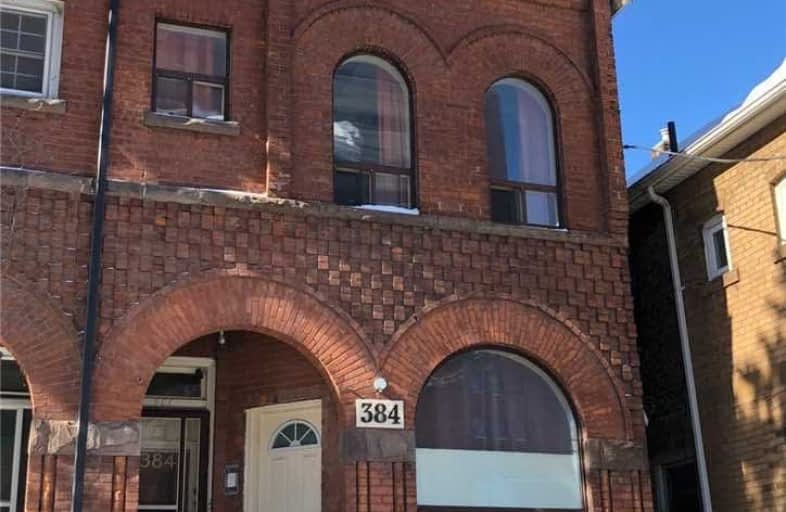
Downtown Vocal Music Academy of Toronto
Elementary: Public
0.48 km
da Vinci School
Elementary: Public
0.73 km
Kensington Community School School Junior
Elementary: Public
0.34 km
Charles G Fraser Junior Public School
Elementary: Public
0.60 km
Ryerson Community School Junior Senior
Elementary: Public
0.42 km
King Edward Junior and Senior Public School
Elementary: Public
0.53 km
Oasis Alternative
Secondary: Public
1.11 km
Subway Academy II
Secondary: Public
0.93 km
Heydon Park Secondary School
Secondary: Public
1.00 km
Loretto College School
Secondary: Catholic
1.30 km
Harbord Collegiate Institute
Secondary: Public
1.06 km
Central Technical School
Secondary: Public
1.05 km

