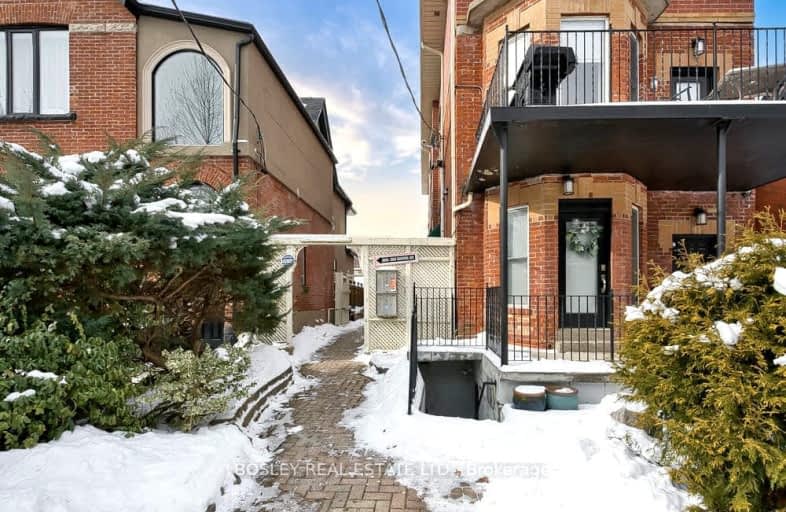Walker's Paradise
- Daily errands do not require a car.
97
/100
Rider's Paradise
- Daily errands do not require a car.
91
/100
Biker's Paradise
- Daily errands do not require a car.
96
/100

Delta Senior Alternative School
Elementary: Public
0.51 km
St Francis of Assisi Catholic School
Elementary: Catholic
0.10 km
Montrose Junior Public School
Elementary: Public
0.51 km
École élémentaire Pierre-Elliott-Trudeau
Elementary: Public
0.48 km
Clinton Street Junior Public School
Elementary: Public
0.15 km
King Edward Junior and Senior Public School
Elementary: Public
0.52 km
Msgr Fraser Orientation Centre
Secondary: Catholic
1.18 km
West End Alternative School
Secondary: Public
0.85 km
Central Toronto Academy
Secondary: Public
0.72 km
Loretto College School
Secondary: Catholic
0.95 km
Harbord Collegiate Institute
Secondary: Public
0.55 km
Central Technical School
Secondary: Public
0.84 km
-
Trinity Bellwoods Park
1053 Dundas St W (at Gore Vale Ave.), Toronto ON M5H 2N2 0.78km -
Dufferin Grove Park
875 Dufferin St (btw Sylvan & Dufferin Park), Toronto ON M6H 3K8 1.63km -
Paul E. Garfinkel Park
1071 Queen St W (at Dovercourt Rd.), Toronto ON 1.56km
-
CIBC
268 College St (at Spadina Avenue), Toronto ON M5T 1S1 1.05km -
TD Canada Trust ATM
1033 Queen St W, Toronto ON M6J 0A6 1.48km -
CIBC
460 University Ave (Dundas St.), Toronto ON M5G 1V1 1.97km





