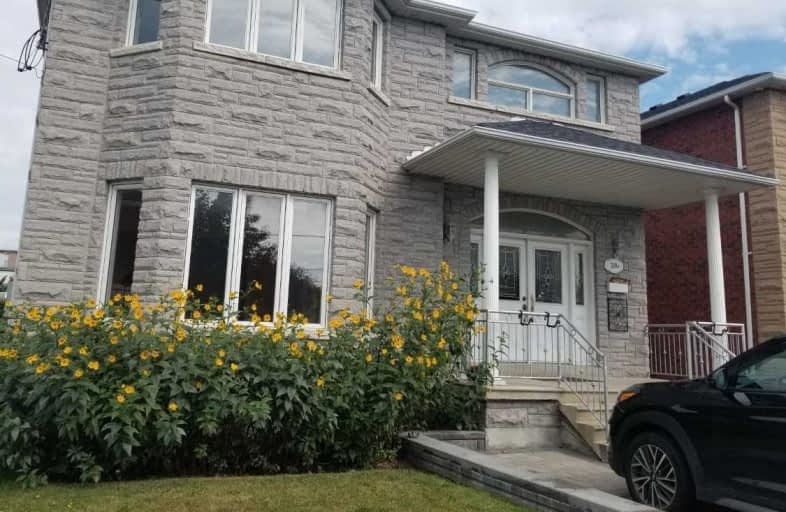
École élémentaire Mathieu-da-Costa
Elementary: Public
1.07 km
George Anderson Public School
Elementary: Public
1.09 km
St Charles Catholic School
Elementary: Catholic
1.34 km
Joyce Public School
Elementary: Public
0.25 km
Regina Mundi Catholic School
Elementary: Catholic
0.65 km
St Francis Xavier Catholic School
Elementary: Catholic
1.27 km
Yorkdale Secondary School
Secondary: Public
1.24 km
Downsview Secondary School
Secondary: Public
2.43 km
George Harvey Collegiate Institute
Secondary: Public
2.94 km
Madonna Catholic Secondary School
Secondary: Catholic
2.22 km
York Memorial Collegiate Institute
Secondary: Public
2.36 km
Dante Alighieri Academy
Secondary: Catholic
0.75 km



