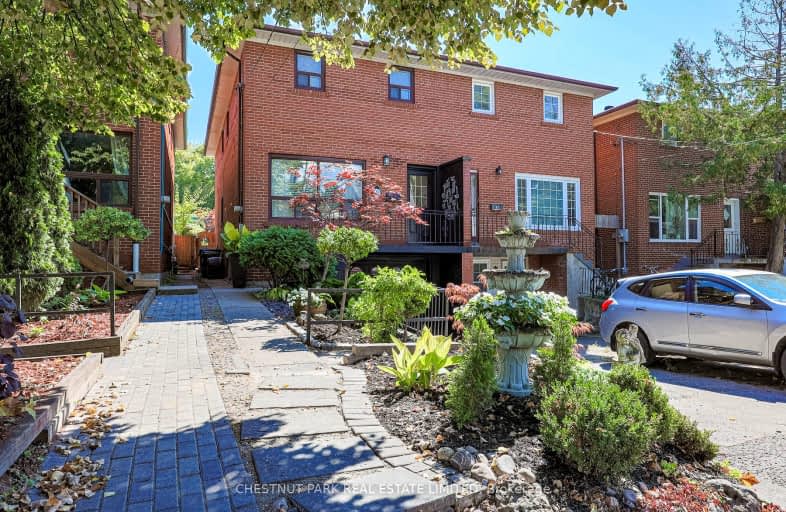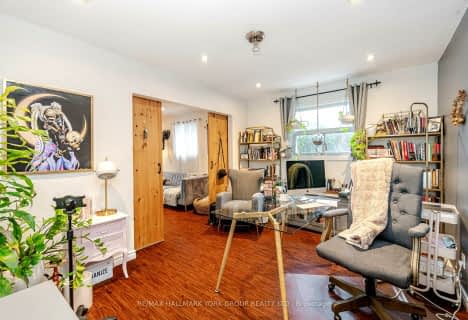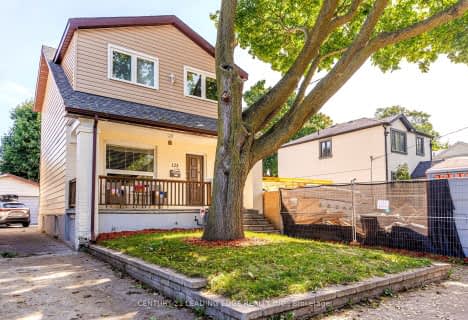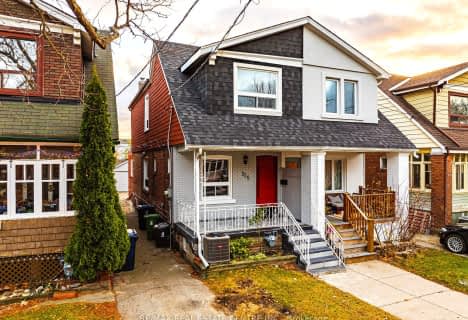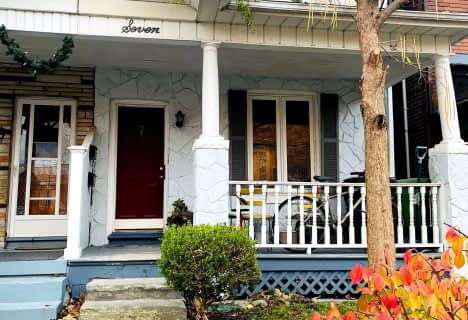Walker's Paradise
- Daily errands do not require a car.
92
/100
Excellent Transit
- Most errands can be accomplished by public transportation.
84
/100
Very Bikeable
- Most errands can be accomplished on bike.
80
/100

Norway Junior Public School
Elementary: Public
0.80 km
ÉÉC Georges-Étienne-Cartier
Elementary: Catholic
0.70 km
Earl Haig Public School
Elementary: Public
0.69 km
Gledhill Junior Public School
Elementary: Public
0.67 km
St Brigid Catholic School
Elementary: Catholic
0.64 km
Bowmore Road Junior and Senior Public School
Elementary: Public
0.61 km
East York Alternative Secondary School
Secondary: Public
1.75 km
School of Life Experience
Secondary: Public
1.45 km
Greenwood Secondary School
Secondary: Public
1.45 km
St Patrick Catholic Secondary School
Secondary: Catholic
1.31 km
Monarch Park Collegiate Institute
Secondary: Public
0.92 km
East York Collegiate Institute
Secondary: Public
1.87 km
-
Monarch Park
115 Felstead Ave (Monarch Park), Toronto ON 1.1km -
Taylor Creek Park
200 Dawes Rd (at Crescent Town Rd.), Toronto ON M4C 5M8 1.69km -
Greenwood Park
150 Greenwood Ave (at Dundas), Toronto ON M4L 2R1 1.93km
-
Scotiabank
1046 Queen St E (at Pape Ave.), Toronto ON M4M 1K4 3.04km -
BMO Bank of Montreal
627 Pharmacy Ave, Toronto ON M1L 3H3 3.63km -
TD Bank Financial Group
493 Parliament St (at Carlton St), Toronto ON M4X 1P3 4.82km
